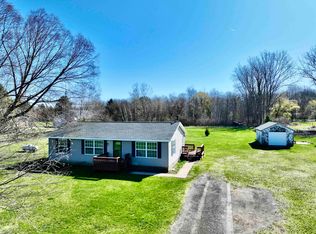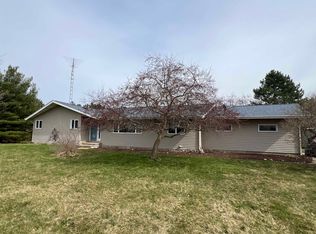Sold for $55,000
$55,000
8974 Belsay Rd, Millington, MI 48746
3beds
1,260sqft
Manufactured Home
Built in 1975
1.03 Acres Lot
$195,000 Zestimate®
$44/sqft
$998 Estimated rent
Home value
$195,000
$168,000 - $220,000
$998/mo
Zestimate® history
Loading...
Owner options
Explore your selling options
What's special
3 bedroom 1 1/2 bath home in Millington School District. Conveniently located near amenities but offering the peacefulness of the country. 1 acre of land with an attached 1.5 car garage. Needs updating but has lots of potential. Cute eat-in kitchen, main floor laundry, 2 bedrooms and a sunporch. Owner added a lg room to the front of the home as a recreation room with an older hot tub and half bath. Update this home or remove it and build fresh! Call today for your personal showing.
Zillow last checked: 8 hours ago
Listing updated: August 17, 2025 at 01:30pm
Listed by:
Nancy Fritz 989-871-4567,
J McLeod Realty Inc,
Danielle Manchester 989-737-6452,
J McLeod Realty Inc
Bought with:
Katherine G Eich
Keller Williams First
Source: Realcomp II,MLS#: 20230078455
Facts & features
Interior
Bedrooms & bathrooms
- Bedrooms: 3
- Bathrooms: 2
- Full bathrooms: 1
- 1/2 bathrooms: 1
Bedroom
- Level: Entry
- Dimensions: 9 x 8
Bedroom
- Level: Entry
- Dimensions: 10 x 10
Bedroom
- Level: Entry
- Dimensions: 12 x 10
Other
- Level: Entry
- Dimensions: 9 x 7
Other
- Level: Entry
- Dimensions: 5 x 3
Kitchen
- Level: Entry
- Dimensions: 10 x 10
Heating
- Forced Air, Propane
Cooling
- Central Air
Appliances
- Included: Dryer, Free Standing Refrigerator, Propane Cooktop, Washer
Features
- Has basement: No
- Has fireplace: No
Interior area
- Total interior livable area: 1,260 sqft
- Finished area above ground: 1,260
Property
Parking
- Total spaces: 1.5
- Parking features: Oneand Half Car Garage, Attached, Direct Access, Electricityin Garage, Garage Door Opener
- Garage spaces: 1.5
Features
- Levels: One
- Stories: 1
- Entry location: GroundLevelwSteps
- Patio & porch: Breezeway, Covered, Enclosed
- Pool features: None
Lot
- Size: 1.03 Acres
- Dimensions: 207 x 216
Details
- Parcel number: 003100000018500
- Special conditions: Short Sale No,Standard
Construction
Type & style
- Home type: MobileManufactured
- Architectural style: Manufacturedwith Land
- Property subtype: Manufactured Home
Materials
- Aluminum Siding, Vinyl Siding
- Foundation: Block, Slab
- Roof: Metal
Condition
- New construction: No
- Year built: 1975
Utilities & green energy
- Sewer: Septic Tank
- Water: Well
Community & neighborhood
Location
- Region: Millington
Other
Other facts
- Listing agreement: Exclusive Right To Sell
- Listing terms: Cash
Price history
| Date | Event | Price |
|---|---|---|
| 10/27/2023 | Sold | $55,000-31.2%$44/sqft |
Source: | ||
| 9/20/2023 | Pending sale | $79,900$63/sqft |
Source: | ||
| 9/14/2023 | Listed for sale | $79,900$63/sqft |
Source: | ||
Public tax history
| Year | Property taxes | Tax assessment |
|---|---|---|
| 2025 | $2,879 +186.5% | $98,200 +7.1% |
| 2024 | $1,005 -16.7% | $91,700 +9.4% |
| 2023 | $1,206 +29.9% | $83,800 +13.7% |
Find assessor info on the county website
Neighborhood: 48746
Nearby schools
GreatSchools rating
- 6/10Kirk Elementary SchoolGrades: K-5Distance: 4.1 mi
- 4/10Millington Junior High SchoolGrades: 6-8Distance: 4.3 mi
- 6/10Millington High SchoolGrades: 9-12Distance: 4.3 mi
Get a cash offer in 3 minutes
Find out how much your home could sell for in as little as 3 minutes with a no-obligation cash offer.
Estimated market value$195,000
Get a cash offer in 3 minutes
Find out how much your home could sell for in as little as 3 minutes with a no-obligation cash offer.
Estimated market value
$195,000

