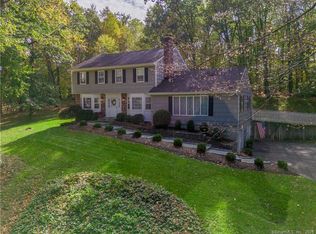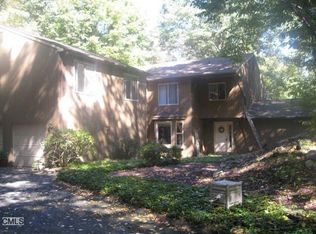Sold for $825,000
$825,000
9 Arapaho Road, Brookfield, CT 06804
4beds
3,695sqft
Single Family Residence
Built in 1976
1.88 Acres Lot
$840,700 Zestimate®
$223/sqft
$4,333 Estimated rent
Home value
$840,700
$757,000 - $933,000
$4,333/mo
Zestimate® history
Loading...
Owner options
Explore your selling options
What's special
Beautiful Spacious Colonial In Indian Fields This stunning colonial features a flowing open floor plan and hardwood floors throughout most rooms. The large family offers a cozy fireplace and sliders to an expansive deck, perfect for gatherings. The kitchen is appointed with Kingswood cabinets, granite countertops and stainless steel appliances-including a refrigerator that just four months old. A formal dining room and oversized formal living room provide exceptional space for entertaining. Nearby the living room is coveted large pantry/storage room which adds convenience. The primary bedroom has a walk in closet and full bath, with two additional good sized bedrooms and a full bath. The lower level features wall-to-wall carpeting a French slider to the side yard and a large window that floods the space with natural light. This flexible area can serve as an office, rec room , workout space or yoga studio. There's additional storage and a "Man cave" on the other side. Above the garage, you'l find a spacious bedroom with it's own full bath and closet (not connected to central air) Off the garage, a huge mudroom/laundry room includes a sink and folding area. Set on a beautiful lot with mature plantings and landscaping, this home is ideally located near Lake Lillinonah, shopping, the library and minutes from I-84. All work benches, storage shelves and workshop cabinets will convey with the house. I almost forgot, there's a walking trail in our neighborhood. On Banquo Brae.
Zillow last checked: 8 hours ago
Listing updated: October 27, 2025 at 09:45am
Listed by:
Deborah Pizzo 203-240-8120,
William Pitt Sotheby's Int'l 203-796-7700
Bought with:
Lorraine Amaral, RES.0780584
William Pitt Sotheby's Int'l
Source: Smart MLS,MLS#: 24118378
Facts & features
Interior
Bedrooms & bathrooms
- Bedrooms: 4
- Bathrooms: 4
- Full bathrooms: 3
- 1/2 bathrooms: 1
Primary bedroom
- Features: Ceiling Fan(s), Full Bath, Walk-In Closet(s)
- Level: Upper
- Area: 294 Square Feet
- Dimensions: 14 x 21
Bedroom
- Features: Ceiling Fan(s), Hardwood Floor
- Level: Upper
- Area: 156 Square Feet
- Dimensions: 12 x 13
Bedroom
- Features: Ceiling Fan(s), Hardwood Floor
- Level: Upper
- Area: 288 Square Feet
- Dimensions: 12 x 24
Bedroom
- Features: Full Bath, Wall/Wall Carpet
- Level: Upper
- Area: 308.95 Square Feet
- Dimensions: 16.7 x 18.5
Dining room
- Features: Hardwood Floor
- Level: Main
- Area: 165 Square Feet
- Dimensions: 11 x 15
Family room
- Features: Fireplace, French Doors, Sliders, Hardwood Floor
- Level: Main
- Area: 324 Square Feet
- Dimensions: 18 x 18
Kitchen
- Features: Granite Counters, Pantry, Tile Floor
- Level: Main
- Area: 187 Square Feet
- Dimensions: 11 x 17
Living room
- Features: Hardwood Floor
- Level: Main
- Area: 315 Square Feet
- Dimensions: 15 x 21
Other
- Features: Tile Floor
- Level: Main
Rec play room
- Features: Sliders, Wall/Wall Carpet
- Level: Lower
Heating
- Forced Air, Oil
Cooling
- Central Air
Appliances
- Included: Gas Range, Microwave, Refrigerator, Dishwasher, Washer, Dryer, Electric Water Heater, Water Heater
- Laundry: Main Level
Features
- Open Floorplan
- Doors: French Doors
- Windows: Thermopane Windows
- Basement: Crawl Space,Full,Partially Finished
- Attic: Storage,Pull Down Stairs
- Number of fireplaces: 1
Interior area
- Total structure area: 3,695
- Total interior livable area: 3,695 sqft
- Finished area above ground: 3,095
- Finished area below ground: 600
Property
Parking
- Total spaces: 5
- Parking features: Attached, Paved, Driveway, Garage Door Opener, Private
- Attached garage spaces: 2
- Has uncovered spaces: Yes
Features
- Patio & porch: Deck
- Exterior features: Rain Gutters, Garden
Lot
- Size: 1.88 Acres
- Features: Few Trees, Dry, Landscaped
Details
- Parcel number: 59421
- Zoning: R-80
Construction
Type & style
- Home type: SingleFamily
- Architectural style: Colonial
- Property subtype: Single Family Residence
Materials
- Vinyl Siding
- Foundation: Concrete Perimeter
- Roof: Asphalt
Condition
- New construction: No
- Year built: 1976
Utilities & green energy
- Sewer: Septic Tank
- Water: Well
- Utilities for property: Cable Available
Green energy
- Energy efficient items: Ridge Vents, Windows
Community & neighborhood
Community
- Community features: Health Club, Lake, Library, Medical Facilities, Park, Playground
Location
- Region: Brookfield
- Subdivision: Indian Fields
Price history
| Date | Event | Price |
|---|---|---|
| 10/27/2025 | Sold | $825,000+10%$223/sqft |
Source: | ||
| 10/7/2025 | Pending sale | $750,000$203/sqft |
Source: | ||
| 8/14/2025 | Listed for sale | $750,000+127.3%$203/sqft |
Source: | ||
| 6/30/2000 | Sold | $329,900+32%$89/sqft |
Source: | ||
| 7/14/1992 | Sold | $250,000$68/sqft |
Source: Public Record Report a problem | ||
Public tax history
| Year | Property taxes | Tax assessment |
|---|---|---|
| 2025 | $9,915 +3.7% | $342,740 |
| 2024 | $9,562 +3.9% | $342,740 |
| 2023 | $9,206 +3.8% | $342,740 |
Find assessor info on the county website
Neighborhood: 06804
Nearby schools
GreatSchools rating
- 6/10Candlewood Lake Elementary SchoolGrades: K-5Distance: 3.7 mi
- 7/10Whisconier Middle SchoolGrades: 6-8Distance: 2.1 mi
- 8/10Brookfield High SchoolGrades: 9-12Distance: 2.3 mi
Schools provided by the listing agent
- Elementary: Candlewood Lake Elementary
- High: Brookfield
Source: Smart MLS. This data may not be complete. We recommend contacting the local school district to confirm school assignments for this home.
Get pre-qualified for a loan
At Zillow Home Loans, we can pre-qualify you in as little as 5 minutes with no impact to your credit score.An equal housing lender. NMLS #10287.
Sell for more on Zillow
Get a Zillow Showcase℠ listing at no additional cost and you could sell for .
$840,700
2% more+$16,814
With Zillow Showcase(estimated)$857,514

