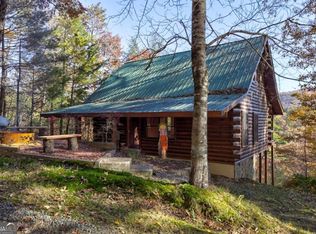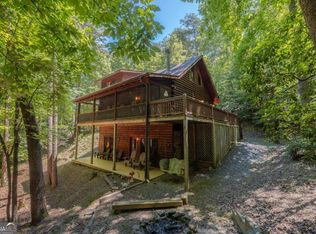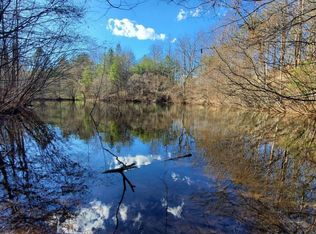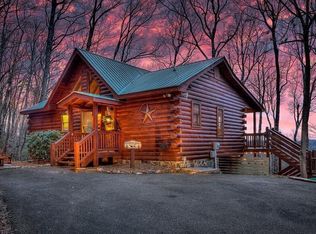Closed
$355,000
9 Candice Ct N, Blue Ridge, GA 30513
2beds
--sqft
Single Family Residence, Cabin
Built in 1998
1.27 Acres Lot
$346,600 Zestimate®
$--/sqft
$1,399 Estimated rent
Home value
$346,600
Estimated sales range
Not available
$1,399/mo
Zestimate® history
Loading...
Owner options
Explore your selling options
What's special
More Than a Cabin-It's a Lifestyle! When is a cabin more than a cabin? When it offers the features that make you never want to leave. With a treehouse feel and a welcoming retreat from the hustle and bustle, this 2 bedroom, 1 bath home has been thoughtfully expanded with a finished terrace level for a total of 1,038 sq. ft. of living space. Wide wood-planked floors, custom built-ins, a cozy stone fireplace with gas logs, and a convenient stackable washer/dryer create comfort and functionality throughout. Set on 1.27 acres, the property is beautifully landscaped to complement its natural surroundings. Lovingly maintained by the owners, recent upgrades include modern appliances, a new walk-in shower, whole house Generac generator and solar panels. Outdoor features abound with a double carport, garden shed, equipment shed, and fenced garden area. Nestled between Ellijay and Blue Ridge, you're close to fine dining, shopping, and scenic community hiking trails. Whether you're searching for a full-time residence, weekend escape, or smart investment, this property checks every box-it's more than a cabin, it's a lifestyle. Compare the space, features and additions with others in the area and this is a DO NOT MISS opportunity.
Zillow last checked: 8 hours ago
Listing updated: September 17, 2025 at 03:04pm
Listed by:
Sandra Wilbanks 7066134663,
Ansley RE|Christie's Int'l RE
Bought with:
Christina Tighe, 400953
Blue Ridge Realty, Inc.
Source: GAMLS,MLS#: 10588690
Facts & features
Interior
Bedrooms & bathrooms
- Bedrooms: 2
- Bathrooms: 1
- Full bathrooms: 1
- Main level bathrooms: 1
- Main level bedrooms: 2
Heating
- Central
Cooling
- Ceiling Fan(s), Central Air
Appliances
- Included: Dryer, Refrigerator, Washer
- Laundry: Common Area
Features
- Master On Main Level, Other
- Flooring: Hardwood
- Basement: Finished,Partial
- Number of fireplaces: 1
- Fireplace features: Gas Log
Interior area
- Total structure area: 0
- Finished area above ground: 0
- Finished area below ground: 0
Property
Parking
- Parking features: Carport
- Has carport: Yes
Features
- Levels: Two
- Stories: 2
- Patio & porch: Deck, Patio, Screened
Lot
- Size: 1.27 Acres
- Features: Sloped
Details
- Additional structures: Shed(s), Workshop
- Parcel number: 3118K 009
Construction
Type & style
- Home type: SingleFamily
- Architectural style: Country/Rustic
- Property subtype: Single Family Residence, Cabin
Materials
- Log, Other
- Roof: Metal
Condition
- Resale
- New construction: No
- Year built: 1998
Utilities & green energy
- Electric: Generator
- Sewer: Septic Tank
- Water: Private
- Utilities for property: Cable Available, High Speed Internet
Green energy
- Energy generation: Solar
Community & neighborhood
Community
- Community features: None
Location
- Region: Blue Ridge
- Subdivision: Holloway Mountain III
HOA & financial
HOA
- Has HOA: No
- Services included: None
Other
Other facts
- Listing agreement: Exclusive Right To Sell
- Listing terms: 1031 Exchange,Cash,Conventional
Price history
| Date | Event | Price |
|---|---|---|
| 9/17/2025 | Sold | $355,000-5.3% |
Source: | ||
| 9/8/2025 | Pending sale | $375,000 |
Source: NGBOR #418146 Report a problem | ||
| 8/20/2025 | Listed for sale | $375,000 |
Source: NGBOR #418146 Report a problem | ||
Public tax history
Tax history is unavailable.
Neighborhood: 30513
Nearby schools
GreatSchools rating
- 7/10Clear Creek Elementary SchoolGrades: K-5Distance: 14 mi
- 8/10Clear Creek Middle SchoolGrades: 6-8Distance: 13.8 mi
- 7/10Gilmer High SchoolGrades: 9-12Distance: 11.4 mi
Schools provided by the listing agent
- Elementary: Ellijay Primary/Elementary
- Middle: Clear Creek
- High: Gilmer
Source: GAMLS. This data may not be complete. We recommend contacting the local school district to confirm school assignments for this home.
Get pre-qualified for a loan
At Zillow Home Loans, we can pre-qualify you in as little as 5 minutes with no impact to your credit score.An equal housing lender. NMLS #10287.
Sell for more on Zillow
Get a Zillow Showcase℠ listing at no additional cost and you could sell for .
$346,600
2% more+$6,932
With Zillow Showcase(estimated)$353,532



