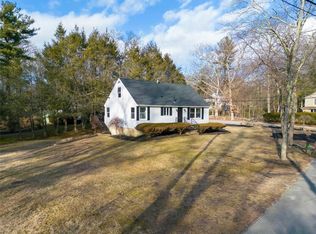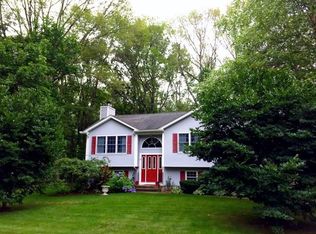Sold for $439,900
$439,900
9 Esek Hopkins Rd, Scituate, RI 02857
2beds
1,888sqft
Single Family Residence
Built in 1965
0.99 Acres Lot
$443,600 Zestimate®
$233/sqft
$3,223 Estimated rent
Home value
$443,600
$395,000 - $497,000
$3,223/mo
Zestimate® history
Loading...
Owner options
Explore your selling options
What's special
Charming Ranch in highly sought-after North Scituate. Welcome to this cozy 2- bedroom, 1.5 Bathrooms. A partially finished basement adds to the usable space, and a fireplace offers a cozy touch. Situated on 1- acre lot, the property includes a 2-car garage for convenient parking. The home benefits from its close proximity to school, restaurants and shopping. Don't miss out call today for your private showing.
Zillow last checked: 8 hours ago
Listing updated: October 17, 2025 at 07:59am
Listed by:
John Ferri 401-921-5011,
HomeSmart Professionals
Bought with:
Janet Audet, RES.0022997
Coldwell Banker Realty
Source: StateWide MLS RI,MLS#: 1387703
Facts & features
Interior
Bedrooms & bathrooms
- Bedrooms: 2
- Bathrooms: 2
- Full bathrooms: 1
- 1/2 bathrooms: 1
Bathroom
- Features: Ceiling Height Less Than 7 Ft
- Level: First
Other
- Features: Ceiling Height 7 to 9 ft
- Level: First
Other
- Features: Ceiling Height 7 to 9 ft
- Level: First
Family room
- Features: Ceiling Height 7 to 9 ft
- Level: First
Kitchen
- Features: Ceiling Height 7 to 9 ft
- Level: First
Kitchen
- Features: Ceiling Height 7 to 9 ft
- Level: First
Heating
- Oil, Baseboard, Forced Water, Zoned
Cooling
- None
Appliances
- Included: Tankless Water Heater, Dishwasher, Exhaust Fan, Range Hood, Oven/Range, Refrigerator
Features
- Wall (Dry Wall), Wall (Plaster), Plumbing (Mixed), Insulation (Ceiling), Insulation (Walls), Ceiling Fan(s)
- Flooring: Ceramic Tile, Hardwood, Laminate, Vinyl
- Doors: Storm Door(s)
- Windows: Insulated Windows
- Basement: Full,Interior and Exterior,Partially Finished,Office,Playroom,Storage Space
- Number of fireplaces: 1
- Fireplace features: Stone
Interior area
- Total structure area: 1,288
- Total interior livable area: 1,888 sqft
- Finished area above ground: 1,288
- Finished area below ground: 600
Property
Parking
- Total spaces: 8
- Parking features: Integral, Driveway
- Attached garage spaces: 2
- Has uncovered spaces: Yes
Lot
- Size: 0.99 Acres
- Features: Cul-De-Sac, Wooded
Details
- Parcel number: SCITM320L05900
- Zoning: RS-120
- Special conditions: Conventional/Market Value
- Other equipment: Cable TV
Construction
Type & style
- Home type: SingleFamily
- Architectural style: Ranch
- Property subtype: Single Family Residence
Materials
- Dry Wall, Plaster, Clapboard, Masonry
- Foundation: Concrete Perimeter
Condition
- New construction: No
- Year built: 1965
Utilities & green energy
- Electric: 200+ Amp Service, Circuit Breakers
- Sewer: Septic Tank
- Water: Well
Community & neighborhood
Community
- Community features: Highway Access, Interstate, Public School, Recreational Facilities, Restaurants, Schools, Near Shopping
Location
- Region: Scituate
- Subdivision: North Scituate
HOA & financial
HOA
- Has HOA: No
Price history
| Date | Event | Price |
|---|---|---|
| 10/14/2025 | Sold | $439,900$233/sqft |
Source: | ||
| 7/21/2025 | Pending sale | $439,900$233/sqft |
Source: | ||
| 6/27/2025 | Contingent | $439,900$233/sqft |
Source: | ||
| 6/19/2025 | Listed for sale | $439,900+79.6%$233/sqft |
Source: | ||
| 2/26/2018 | Sold | $245,000-5.8%$130/sqft |
Source: Public Record Report a problem | ||
Public tax history
| Year | Property taxes | Tax assessment |
|---|---|---|
| 2025 | $5,083 | $293,300 |
| 2024 | $5,083 +3.4% | $293,300 |
| 2023 | $4,916 +2.3% | $293,300 |
Find assessor info on the county website
Neighborhood: 02857
Nearby schools
GreatSchools rating
- 7/10North Scituate SchoolGrades: K-5Distance: 1.4 mi
- 6/10Scituate Middle SchoolGrades: 6-8Distance: 0.6 mi
- 7/10Scituate High SchoolGrades: 9-12Distance: 0.6 mi
Get a cash offer in 3 minutes
Find out how much your home could sell for in as little as 3 minutes with a no-obligation cash offer.
Estimated market value
$443,600

