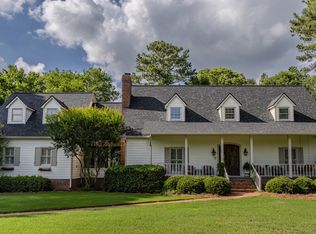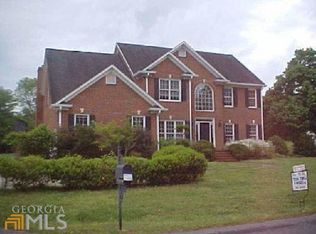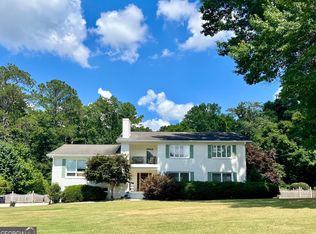Closed
$509,000
9 Greenbriar Ln SE, Rome, GA 30161
4beds
3,368sqft
Single Family Residence
Built in 1969
0.68 Acres Lot
$527,000 Zestimate®
$151/sqft
$3,144 Estimated rent
Home value
$527,000
$495,000 - $564,000
$3,144/mo
Zestimate® history
Loading...
Owner options
Explore your selling options
What's special
Located on a quiet street just minutes from downtown, this home is one you don't want to miss out on! 4 bedrooms, 4 full baths, sunroom/office, dining room, formal living room, large daylight basement with family room and gas log fireplace. Lovely kitchen with lots of cabinet space , breakfast bar and double ovens. Hardwood floors throughout are in absolutely new condition, all windows have custom plantation shutters. Master bedroom features French doors opening to a balcony overlooking the yard, great for relaxing and enjoying a quiet evening. Bedroom in the basement is extra spacious, has a full bath and would make a great guest suite! There is large garage/RV storage building that has an enormous amount of storage space. MUST see this home to appreciate!
Zillow last checked: 8 hours ago
Listing updated: April 01, 2025 at 06:11am
Listed by:
Kara Williams 706-346-8244,
Toles, Temple & Wright, Inc.
Bought with:
Michele Rikard, 373333
Hardy Realty & Development Company
Source: GAMLS,MLS#: 20125375
Facts & features
Interior
Bedrooms & bathrooms
- Bedrooms: 4
- Bathrooms: 4
- Full bathrooms: 4
- Main level bathrooms: 1
Dining room
- Features: Dining Rm/Living Rm Combo
Kitchen
- Features: Breakfast Bar, Breakfast Room, Pantry, Solid Surface Counters
Heating
- Electric, Central, Dual
Cooling
- Electric, Ceiling Fan(s), Central Air, Dual
Appliances
- Included: Electric Water Heater, Cooktop, Dishwasher, Double Oven, Microwave, Oven, Refrigerator
- Laundry: Other
Features
- Bookcases, Double Vanity, Other, Sauna, Tile Bath
- Flooring: Hardwood, Tile
- Windows: Window Treatments
- Basement: Bath Finished,Daylight,Interior Entry,Exterior Entry,Finished
- Number of fireplaces: 1
- Fireplace features: Basement, Family Room, Gas Log
Interior area
- Total structure area: 3,368
- Total interior livable area: 3,368 sqft
- Finished area above ground: 2,234
- Finished area below ground: 1,134
Property
Parking
- Total spaces: 4
- Parking features: Detached, Garage, Kitchen Level, RV/Boat Parking, Side/Rear Entrance, Storage
- Has garage: Yes
Features
- Levels: Two
- Stories: 2
- Patio & porch: Deck, Patio, Porch
- Exterior features: Balcony, Gas Grill
- Fencing: Back Yard,Chain Link
Lot
- Size: 0.68 Acres
- Features: Corner Lot, Cul-De-Sac, Level, Private
Details
- Additional structures: Garage(s)
- Parcel number: J14A 010
- Special conditions: Estate Owned
Construction
Type & style
- Home type: SingleFamily
- Architectural style: Brick 4 Side,Traditional
- Property subtype: Single Family Residence
Materials
- Brick
- Roof: Composition
Condition
- Resale
- New construction: No
- Year built: 1969
Utilities & green energy
- Sewer: Septic Tank
- Water: Public
- Utilities for property: Underground Utilities, Cable Available, Sewer Connected, Electricity Available, High Speed Internet, Natural Gas Available, Phone Available, Sewer Available, Water Available
Community & neighborhood
Community
- Community features: None
Location
- Region: Rome
- Subdivision: none
Other
Other facts
- Listing agreement: Exclusive Right To Sell
- Listing terms: Cash,Conventional
Price history
| Date | Event | Price |
|---|---|---|
| 8/4/2023 | Sold | $509,000-2.1%$151/sqft |
Source: | ||
| 6/15/2023 | Pending sale | $519,900$154/sqft |
Source: | ||
| 5/30/2023 | Listed for sale | $519,900$154/sqft |
Source: | ||
Public tax history
| Year | Property taxes | Tax assessment |
|---|---|---|
| 2024 | $7,210 +137.8% | $224,289 +50.4% |
| 2023 | $3,032 +7.4% | $149,157 +19.3% |
| 2022 | $2,823 +10.3% | $125,007 +10.4% |
Find assessor info on the county website
Neighborhood: 30161
Nearby schools
GreatSchools rating
- 6/10East Central Elementary SchoolGrades: PK-6Distance: 1.4 mi
- 5/10Rome Middle SchoolGrades: 7-8Distance: 2.5 mi
- 6/10Rome High SchoolGrades: 9-12Distance: 2.4 mi
Schools provided by the listing agent
- Elementary: East Central
- Middle: Rome
- High: Rome
Source: GAMLS. This data may not be complete. We recommend contacting the local school district to confirm school assignments for this home.
Get pre-qualified for a loan
At Zillow Home Loans, we can pre-qualify you in as little as 5 minutes with no impact to your credit score.An equal housing lender. NMLS #10287.


