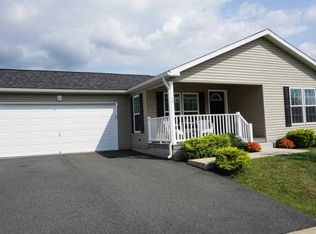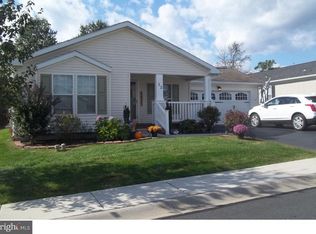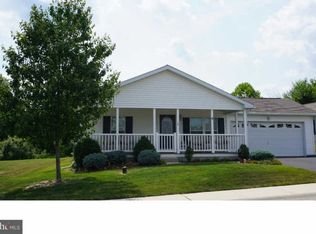Sold for $235,000
$235,000
9 Middlemarch Rd, Douglassville, PA 19518
3beds
1,568sqft
Manufactured Home
Built in 2008
8,300 Square Feet Lot
$254,700 Zestimate®
$150/sqft
$2,023 Estimated rent
Home value
$254,700
$234,000 - $275,000
$2,023/mo
Zestimate® history
Loading...
Owner options
Explore your selling options
What's special
"REDUCED, LARGEST HOME FOR SALE" Active Adult 55+ Community, Popular 3 Bedroom Fern 11 Model with 2 car garage and Low taxes. Living Room, Family Room with Gas Fireplace and sliders to porch with panoramic view. Master Suite with corner soaking tub,separate shower and large 17' Bedroom with walk in closet. Kitchen to include double bowl S/S sink,Dishwasher and self cleaning gas range. 2 Car Garage with Long driveway for additional parking. Club house to include Game Room,Library,Gym, Gathering Room Kitchen and heated outdoor pool for lots of activities. This is a must see home!!Lot lease includes, Trash,Snow(public areas) Grass Cutting, Club House, Game Room, Kitchen, 2 entertainment rooms(just added) lots of activites!! Easy to show!!
Zillow last checked: 8 hours ago
Listing updated: May 14, 2024 at 05:01pm
Listed by:
Cindy Nacarelli 610-329-3566,
Keller Williams Realty Group,
Co-Listing Agent: Donna Guardino 610-761-2539,
Keller Williams Realty Group
Bought with:
Cindy Nacarelli, RS192076L
Keller Williams Realty Group
Source: Bright MLS,MLS#: PABK2038188
Facts & features
Interior
Bedrooms & bathrooms
- Bedrooms: 3
- Bathrooms: 2
- Full bathrooms: 2
- Main level bathrooms: 2
- Main level bedrooms: 3
Heating
- Forced Air, Natural Gas
Cooling
- Central Air, Electric
Appliances
- Included: Built-In Range, Oven/Range - Gas, Range Hood, Electric Water Heater
- Laundry: Main Level
Features
- Crown Molding, Dining Area, Open Floorplan, Kitchen Island, Pantry, Bathroom - Stall Shower, Bathroom - Tub Shower
- Has basement: No
- Has fireplace: No
Interior area
- Total structure area: 1,568
- Total interior livable area: 1,568 sqft
- Finished area above ground: 1,568
Property
Parking
- Total spaces: 4
- Parking features: Inside Entrance, Asphalt, Attached, Driveway
- Attached garage spaces: 2
- Uncovered spaces: 2
Accessibility
- Accessibility features: None
Features
- Levels: One
- Stories: 1
- Pool features: Community
Lot
- Size: 8,300 sqft
Details
- Additional structures: Above Grade
- Parcel number: 41537418303700T89
- Lease amount: $660
- Zoning: RESID
- Special conditions: Standard
Construction
Type & style
- Home type: MobileManufactured
- Architectural style: Ranch/Rambler
- Property subtype: Manufactured Home
Materials
- Vinyl Siding
Condition
- New construction: No
- Year built: 2008
Utilities & green energy
- Sewer: Public Sewer
- Water: Public
Community & neighborhood
Senior living
- Senior community: Yes
Location
- Region: Douglassville
- Subdivision: Douglass Village
- Municipality: DOUGLAS TWP
HOA & financial
HOA
- Has HOA: Yes
- HOA fee: $660 monthly
- Amenities included: Fitness Center, Game Room, Meeting Room, Party Room, Pool
- Services included: Trash, Snow Removal, Lawn Care Front, Lawn Care Rear, Lawn Care Side, Common Area Maintenance, Pool(s)
- Association name: DOUGLASS VILLAGE LLC
Other
Other facts
- Listing agreement: Exclusive Agency
- Listing terms: Cash,Other
- Ownership: Land Lease
Price history
| Date | Event | Price |
|---|---|---|
| 5/14/2024 | Sold | $235,000$150/sqft |
Source: | ||
| 4/18/2024 | Pending sale | $235,000$150/sqft |
Source: | ||
| 4/9/2024 | Price change | $235,000-4.1%$150/sqft |
Source: | ||
| 2/26/2024 | Price change | $245,000-2%$156/sqft |
Source: | ||
| 2/2/2024 | Price change | $249,900-2%$159/sqft |
Source: | ||
Public tax history
| Year | Property taxes | Tax assessment |
|---|---|---|
| 2025 | $2,350 +5% | $50,800 |
| 2024 | $2,238 +3.7% | $50,800 |
| 2023 | $2,158 +2.1% | $50,800 |
Find assessor info on the county website
Neighborhood: 19518
Nearby schools
GreatSchools rating
- NAPine Forge El SchoolGrades: K-5Distance: 2.2 mi
- 6/10Boyertown Area Jhs-WestGrades: 6-8Distance: 6 mi
- 6/10Boyertown Area Senior High SchoolGrades: PK,9-12Distance: 6.6 mi
Schools provided by the listing agent
- District: Boyertown Area
Source: Bright MLS. This data may not be complete. We recommend contacting the local school district to confirm school assignments for this home.


