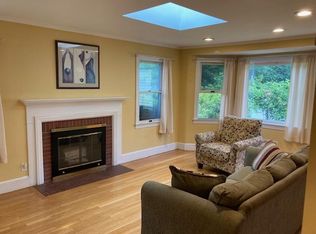Sold for $535,000 on 12/10/24
$535,000
9 Milton Rd, Barrington, RI 02806
3beds
1,596sqft
Single Family Residence
Built in 1950
9,147.6 Square Feet Lot
$548,600 Zestimate®
$335/sqft
$3,564 Estimated rent
Home value
$548,600
$461,000 - $653,000
$3,564/mo
Zestimate® history
Loading...
Owner options
Explore your selling options
What's special
***ALL OFFERS DUE BY 4:00P EST on TUESDAY, OCTOBER 29, 2024*** Welcome to 9 Milton Road, a charming cottage nestled in the heart of Barrington, RI. This delightful home offers 3 spacious bedrooms and 1 well-appointed bathroom. Step inside to discover a cozy interior featuring a mudroom, ideal for storing outdoor gear after exploring the adjacent Haines Park walking trails. The finished basement provides a great area for a playroom or additional entertaining space. There is also ample basement storage space and houses a convenient laundry area, complete with a washer and dryer. Outside, enjoy your private outdoor space on the 9,100 square foot lot, perfect for gardening or simply soaking up the sun. A garage offers additional storage and parking. This home combines the charm of cottage living with modern amenities, making it a must-see for those looking to settle in a welcoming community. Don't miss the opportunity to make this delightful property your own!
Zillow last checked: 8 hours ago
Listing updated: December 10, 2024 at 04:21pm
Listed by:
Alexandra Thursby 401-266-9900,
Lila Delman Compass
Bought with:
Fatima Pires, RES.0046776
Keller Williams South Watuppa
Source: StateWide MLS RI,MLS#: 1371227
Facts & features
Interior
Bedrooms & bathrooms
- Bedrooms: 3
- Bathrooms: 1
- Full bathrooms: 1
Bathroom
- Features: Bath w Tub & Shower
Heating
- Natural Gas, Baseboard
Cooling
- Window Unit(s)
Appliances
- Included: Gas Water Heater, Dishwasher, Dryer, Disposal, Microwave, Oven/Range, Refrigerator, Washer
Features
- Wall (Dry Wall), Dry Bar, Plumbing (Mixed), Insulation (Ceiling), Insulation (Floors), Insulation (Walls), Ceiling Fan(s)
- Flooring: Ceramic Tile, Hardwood
- Windows: Insulated Windows
- Basement: Full,Interior and Exterior,Partially Finished,Common,Family Room,Laundry,Playroom,Storage Space,Utility
- Number of fireplaces: 1
- Fireplace features: Brick
Interior area
- Total structure area: 1,082
- Total interior livable area: 1,596 sqft
- Finished area above ground: 1,082
- Finished area below ground: 514
Property
Parking
- Total spaces: 5
- Parking features: Attached, Driveway
- Attached garage spaces: 1
- Has uncovered spaces: Yes
Features
- Exterior features: Breezeway
- Fencing: Fenced
Lot
- Size: 9,147 sqft
- Features: Cul-De-Sac
Details
- Parcel number: BARRM13L021
- Zoning: R10
- Special conditions: Conventional/Market Value
Construction
Type & style
- Home type: SingleFamily
- Architectural style: Cottage,Ranch
- Property subtype: Single Family Residence
Materials
- Dry Wall, Vinyl Siding
- Foundation: Concrete Perimeter
Condition
- New construction: No
- Year built: 1950
Utilities & green energy
- Electric: 200+ Amp Service
- Utilities for property: Sewer Connected, Water Connected
Community & neighborhood
Community
- Community features: Near Public Transport, Commuter Bus, Golf, Marina, Public School, Recreational Facilities, Restaurants, Schools, Near Shopping, Near Swimming, Tennis
Location
- Region: Barrington
- Subdivision: Primrose / Haines Park
Price history
| Date | Event | Price |
|---|---|---|
| 12/10/2024 | Sold | $535,000+3.1%$335/sqft |
Source: | ||
| 12/3/2024 | Pending sale | $519,000$325/sqft |
Source: | ||
| 10/30/2024 | Contingent | $519,000$325/sqft |
Source: | ||
| 10/24/2024 | Listed for sale | $519,000+54.9%$325/sqft |
Source: | ||
| 8/20/2018 | Sold | $335,000-1.2%$210/sqft |
Source: | ||
Public tax history
| Year | Property taxes | Tax assessment |
|---|---|---|
| 2025 | $6,980 +4% | $455,000 |
| 2024 | $6,711 +13.6% | $455,000 +56.4% |
| 2023 | $5,907 +3.3% | $291,000 |
Find assessor info on the county website
Neighborhood: 02806
Nearby schools
GreatSchools rating
- 9/10Primrose Hill SchoolGrades: PK-3Distance: 0.7 mi
- 9/10Barrington Middle SchoolGrades: 6-8Distance: 0.6 mi
- 10/10Barrington High SchoolGrades: 9-12Distance: 1.1 mi

Get pre-qualified for a loan
At Zillow Home Loans, we can pre-qualify you in as little as 5 minutes with no impact to your credit score.An equal housing lender. NMLS #10287.
Sell for more on Zillow
Get a free Zillow Showcase℠ listing and you could sell for .
$548,600
2% more+ $10,972
With Zillow Showcase(estimated)
$559,572
