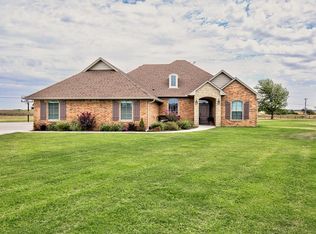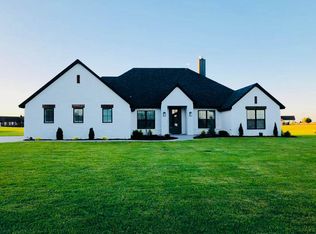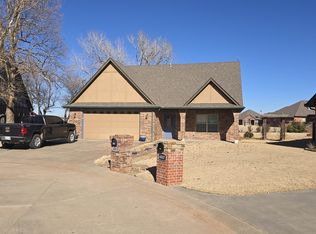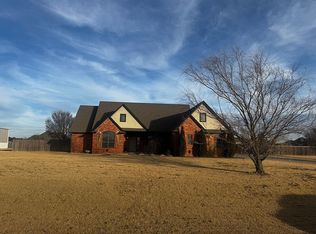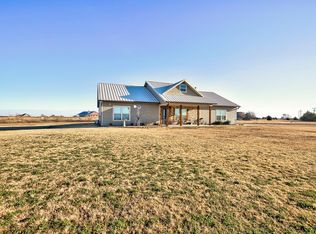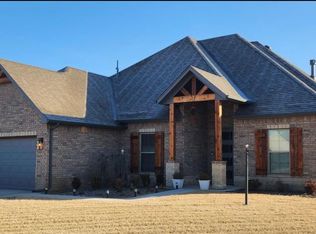Charming 3-Bedroom Home on Acreage with Office, Dual Living Spaces, and Premium Finishes Welcome to this spacious 3-bedroom, 2,608 sq. ft. mol home set on approximately 1 acre of land. If the peaceful quiet life is what you are after? Then look no further! This well-maintained property offers comfort, style, and functionality, perfect for families or those who love room to spread out. The luxurious primary suite is a true retreat, featuring a large tiled walk-in shower, a deep soaking tub, dual separate vanities with solid surface countertops, and a walk-in closet. Just off the primary bedroom, you'll find a versatile office space—complete with its own closet—that could easily serve as a fourth bedroom or nursery. Enjoy two separate living rooms, ideal for entertaining or relaxing, each featuring a cozy propane gas fireplace. The kitchen and 3 bathrooms have solid surface countertops, the 1/2 bath has a stone sink blending elegance and durability. Additional highlights include: 3-car attached garage Oversized indoor utility room Water well system Covered back porch perfect for outdoor enjoyment Front landscaping that adds great curb appeal No fencing, offering open views and plenty of potential This property combines the charm of country living with modern comforts—schedule your showing today and see all it has to offer!
Under contract
$389,000
9 National Rd, Enid, OK 73703
3beds
2,608sqft
Est.:
Single Family Residence
Built in 2016
1 Acres Lot
$379,000 Zestimate®
$149/sqft
$-- HOA
What's special
Walk-in closetDeep soaking tubLuxurious primary suiteDual separate vanitiesOversized indoor utility roomFront landscapingTiled walk-in shower
- 235 days |
- 46 |
- 1 |
Likely to sell faster than
Zillow last checked: 8 hours ago
Listing updated: January 09, 2026 at 09:31am
Listed by:
Vickie Schroeder 580-554-3960,
Cobblestone Realty Partners
Source: Northwest Oklahoma AOR,MLS#: 20250699
Facts & features
Interior
Bedrooms & bathrooms
- Bedrooms: 3
- Bathrooms: 4
- Full bathrooms: 3
- 1/2 bathrooms: 1
Dining room
- Features: Formal Dining, Kitchen/Dining Combo
Heating
- Central Electric, Fireplace(s)
Cooling
- Electric
Appliances
- Included: Electric Oven/Range, Freestanding Oven/Range, Microwave, Dishwasher, Disposal
Features
- Reserve Items, Ceiling Fan(s), Solid Surface Countertop, Pantry, Entrance Foyer, Formal Living, Family Room, Inside Utility, Bonus Room
- Flooring: Some Carpeting, Tile
- Windows: Drapes/Curtains/Partial, Shades/Blinds
- Basement: None
- Has fireplace: Yes
- Fireplace features: Living Room, Gas Starter, 2 Fireplaces
Interior area
- Total interior livable area: 2,608 sqft
- Finished area above ground: 2,608
Property
Parking
- Total spaces: 3
- Parking features: Attached/Detached Garages, Attached
- Attached garage spaces: 3
Features
- Levels: One
- Stories: 1
- Patio & porch: Patio, Covered
- Exterior features: Inground Sprinklers
Lot
- Size: 1 Acres
- Features: Cul-De-Sac, 1+ Acres
Details
- Parcel number: 240079162
- Zoning: Rural Residential
Construction
Type & style
- Home type: SingleFamily
- Architectural style: Traditional
- Property subtype: Single Family Residence
Materials
- Brick Veneer
- Foundation: Slab
- Roof: Composition,Gable
Condition
- 0 Year to 10 Years,Very Good Condition.
- New construction: No
- Year built: 2016
Utilities & green energy
- Sewer: Septic Tank
Community & HOA
Community
- Security: Smoke Detector(s)
- Subdivision: Northwood 2nd Addn
HOA
- Has HOA: No
Location
- Region: Enid
Financial & listing details
- Price per square foot: $149/sqft
- Tax assessed value: $315,680
- Annual tax amount: $4,010
- Price range: $389K - $389K
- Date on market: 5/28/2025
- Listing terms: Cash,Conventional,FHA,VA Loan
- Road surface type: Asphalt
Estimated market value
$379,000
$360,000 - $398,000
$3,249/mo
Price history
Price history
| Date | Event | Price |
|---|---|---|
| 10/20/2025 | Contingent | $389,000$149/sqft |
Source: | ||
| 10/15/2025 | Price change | $389,000-4.9%$149/sqft |
Source: | ||
| 7/29/2025 | Price change | $409,000-3.8%$157/sqft |
Source: | ||
| 6/23/2025 | Price change | $425,000-2.3%$163/sqft |
Source: | ||
| 5/28/2025 | Listed for sale | $435,000+2189.5%$167/sqft |
Source: | ||
Public tax history
Public tax history
| Year | Property taxes | Tax assessment |
|---|---|---|
| 2024 | $4,010 +0.2% | $39,460 |
| 2023 | $4,003 +1.2% | $39,460 +6.1% |
| 2022 | $3,956 +8.4% | $37,195 +3% |
Find assessor info on the county website
BuyAbility℠ payment
Est. payment
$2,278/mo
Principal & interest
$1853
Property taxes
$289
Home insurance
$136
Climate risks
Neighborhood: 73703
Nearby schools
GreatSchools rating
- 9/10Chisholm Elementary SchoolGrades: PK-5Distance: 5.2 mi
- 9/10Chisholm Middle SchoolGrades: 6-8Distance: 1.4 mi
- 8/10Chisholm High SchoolGrades: 9-12Distance: 1.5 mi
- Loading
