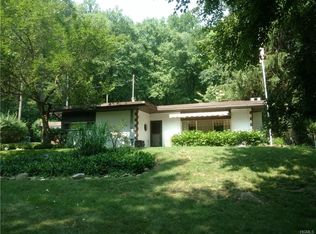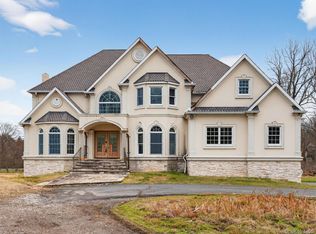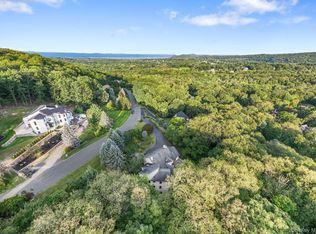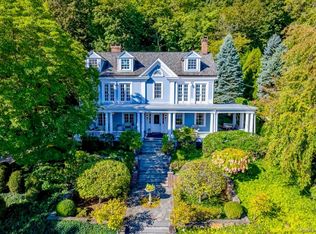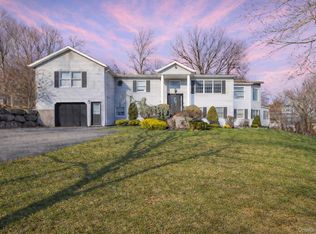This exceptional property in the Village of Chestnut Ridge, NY, borders Pearl River, NY, and Montvale, NJ, making it a commuter’s dream just minutes from major roadways to NYC and New Jersey. Situated at the end of a quiet cul-de-sac on 1.5 acres of park-like property, this beautiful Quality Custom-Built Colonial offers approximately 6,000 square feet of luxurious living space with Hermes wallpaper throughout and gleaming hardwood floors. The grand foyer leads to an expansive main level featuring a formal living room, formal dining room, a two-story family room with a cozy gas fireplace, and a private office/den with a full bathroom and laundry room. The chef’s kitchen is complete with cherry cabinets, granite countertops, slate tile floors, a center island, and opens to a solarium featuring a pellet stove and deck access. The second floor hosts a grand luxurious primary suite with vaulted ceilings, three walk-in closets, and an en-suite bathroom with a soaking tub, alongside three additional large bedrooms and a main bathroom. The finished lower level provides further comfort with recreation rooms, gaming rooms, an additional office/den/guest, storage and access to the backyard. The outdoor oasis is designed for entertaining, featuring a resort-style heated pool, a spa, and an outbuilding with a deck, reclaimed wood pergola, recreation room and changing areas. The 1.5 acres offers the opportunity to expand by bringing your ideas to reality. Located just 2 miles from Bergen County and 30 miles from NYC, this home is ideally positioned near shopping, hiking trails, parks and Woodbury Common.
For sale
$2,380,000
9 Ronwood Road, Chestnut Ridge, NY 10977
5beds
4,500sqft
Single Family Residence, Residential
Built in 2004
1.49 Acres Lot
$-- Zestimate®
$529/sqft
$-- HOA
What's special
- 23 days |
- 1,081 |
- 30 |
Zillow last checked: 8 hours ago
Listing updated: January 28, 2026 at 10:00pm
Listing by:
Howard Hanna Rand Realty 845-358-7310,
Rosemary Sidoti 845-304-3658
Source: OneKey® MLS,MLS#: 952466
Tour with a local agent
Facts & features
Interior
Bedrooms & bathrooms
- Bedrooms: 5
- Bathrooms: 3
- Full bathrooms: 3
Heating
- Baseboard
Cooling
- Central Air
Appliances
- Included: Dryer, Microwave, Oven, Refrigerator, Stainless Steel Appliance(s), Washer
- Laundry: Laundry Room
Features
- First Floor Full Bath, Cathedral Ceiling(s), Chefs Kitchen, Double Vanity, Eat-in Kitchen, Entrance Foyer, Formal Dining, Granite Counters, Kitchen Island, Natural Woodwork, Open Kitchen, Primary Bathroom, Soaking Tub, Storage
- Flooring: Hardwood
- Basement: Full,Partially Finished,Walk-Out Access
- Attic: Unfinished
- Number of fireplaces: 1
Interior area
- Total structure area: 6,000
- Total interior livable area: 4,500 sqft
Property
Parking
- Total spaces: 2
- Parking features: Attached, Driveway, Garage
- Garage spaces: 2
- Has uncovered spaces: Yes
Features
- Has private pool: Yes
- Pool features: In Ground
- Has spa: Yes
Lot
- Size: 1.49 Acres
Details
- Parcel number: 39261506801000010100000000
- Special conditions: None
Construction
Type & style
- Home type: SingleFamily
- Architectural style: Colonial
- Property subtype: Single Family Residence, Residential
Condition
- Year built: 2004
Utilities & green energy
- Sewer: Public Sewer
- Water: Public
- Utilities for property: Electricity Connected, Natural Gas Connected, Sewer Connected, Water Connected
Community & HOA
HOA
- Has HOA: No
Location
- Region: Chestnut Ridge
Financial & listing details
- Price per square foot: $529/sqft
- Tax assessed value: $93,600
- Annual tax amount: $23,913
- Date on market: 1/29/2026
- Listing agreement: Exclusive Right To Sell
- Electric utility on property: Yes
Estimated market value
Not available
Estimated sales range
Not available
Not available
Price history
Price history
| Date | Event | Price |
|---|---|---|
| 1/29/2026 | Listed for sale | $2,380,000-20.4%$529/sqft |
Source: | ||
| 11/17/2025 | Listing removed | $2,990,000$664/sqft |
Source: | ||
| 7/2/2025 | Listed for sale | $2,990,000+309.6%$664/sqft |
Source: | ||
| 1/19/2005 | Sold | $729,900$162/sqft |
Source: Public Record Report a problem | ||
Public tax history
Public tax history
| Year | Property taxes | Tax assessment |
|---|---|---|
| 2024 | -- | $93,600 |
| 2023 | -- | $93,600 |
| 2022 | -- | $93,600 |
Find assessor info on the county website
BuyAbility℠ payment
Estimated monthly payment
Boost your down payment with 6% savings match
Earn up to a 6% match & get a competitive APY with a *. Zillow has partnered with to help get you home faster.
Learn more*Terms apply. Match provided by Foyer. Account offered by Pacific West Bank, Member FDIC.Climate risks
Neighborhood: 10977
Nearby schools
GreatSchools rating
- 1/10Fleetwood Elementary SchoolGrades: K-3Distance: 0.7 mi
- 3/10Chestnut Ridge Middle SchoolGrades: 7-8Distance: 1 mi
- 1/10Spring Valley High SchoolGrades: 9-12Distance: 2.7 mi
Schools provided by the listing agent
- Elementary: Fleetwood Elementary School
- Middle: Chestnut Ridge Middle School
- High: Ramapo High School
Source: OneKey® MLS. This data may not be complete. We recommend contacting the local school district to confirm school assignments for this home.
- Loading
- Loading
