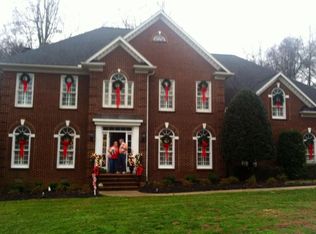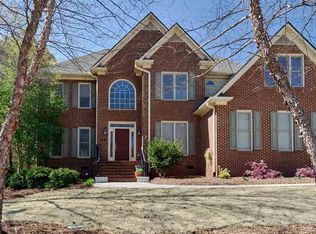Sold for $794,000
$794,000
9 Springhaven Ct, Simpsonville, SC 29681
4beds
3,231sqft
Single Family Residence, Residential
Built in 1998
0.8 Acres Lot
$836,400 Zestimate®
$246/sqft
$2,651 Estimated rent
Home value
$836,400
$786,000 - $895,000
$2,651/mo
Zestimate® history
Loading...
Owner options
Explore your selling options
What's special
Charming, all-brick traditional home located in the established Stonehaven neighborhood between Hwy 14 and the Five Forks area of Simpsonville. 9 Springhaven Court features over 3,200 square feet, 4 bedrooms and 2.5 baths in a cul-de-sac close to Stonehaven’s many amenities. The updated home is nestled on a large,.80 acre fenced lot with mature landscaping, a beautiful in-ground, heated, saltwater pool and numerous places for entertaining, playing and relaxing including a 30x13 wooden deck, patio area and firepit. The welcoming front porch area features a wood and glass double door that leads into a spacious foyer with beautiful site-finished hardwood floors. To the left of the foyer is a large living room with hardwood floors and lots of natural light. The living room opens into a spacious dining room. The new gourmet kitchen has custom cabinetry, quartz countertops, subway tile backsplash, stainless steel appliances including a 5-burner gas cooktop, convection oven and convection microwave, oversized refrigerator with ice maker, large island with seating for 6 or more, designer copper pendant lighting, hardwood flooring, and custom pantry with European doors. Added perks include a breakfast nook with picture window overlooking the backyard and a Pella slider leading from the kitchen to a cheerful all-season sunroom/porch. Adjacent to the kitchen is a sunken den with custom built-ins, masonry gas-log fireplace, tall ceilings, hardwood floors and skylights with custom shades. Rounding out the main level is a powder room, laundry room and access to the 2-car attached garage. The upstairs level features a master bedroom with trey ceiling and a master bath with separate shower, jetted tub, ceramic tile floors, double vanities, separate water closet and huge walk-in closet. Ther are 3 additional upstairs bedrooms with a shared hall bath with tub/shower combination, large vanity and ceramic tile floors. A spacious bonus room or 5th bedroom is also on the second level. Throughout the home you’ll find beautiful site-finished hardwood floors, designer paint colors, lighting and fixtures, and numerous updates including a full kitchen renovation, new interior paint, refinished hardwood floors on main level, added Pella slider door and new front door, new salt cell for pool, pool liner and fence around pool, new custom cabinets and solar-powered shades on skylights in den, cosmetic updates in all bathrooms, 3 new HVAC systems, new brick retaining wall and new sprinkler system. Zoned for award-winning Monarch Elementary, Mauldin Middle and Mauldin High. Don't miss this exquisite home in Stonehaven!
Zillow last checked: 8 hours ago
Listing updated: June 28, 2024 at 08:21am
Listed by:
Virginia Hayes 864-255-8821,
Coldwell Banker Caine/Williams
Bought with:
Tracey Cappio
Coldwell Banker Caine/Williams
Source: Greater Greenville AOR,MLS#: 1528325
Facts & features
Interior
Bedrooms & bathrooms
- Bedrooms: 4
- Bathrooms: 3
- Full bathrooms: 2
- 1/2 bathrooms: 1
Primary bedroom
- Area: 224
- Dimensions: 14 x 16
Bedroom 2
- Area: 225
- Dimensions: 15 x 15
Bedroom 3
- Area: 154
- Dimensions: 14 x 11
Bedroom 4
- Area: 132
- Dimensions: 11 x 12
Primary bathroom
- Features: Double Sink, Full Bath, Shower-Separate, Tub-Separate, Tub-Jetted, Walk-In Closet(s)
- Level: Second
Dining room
- Area: 126
- Dimensions: 14 x 9
Kitchen
- Area: 169
- Dimensions: 13 x 13
Living room
- Area: 240
- Dimensions: 15 x 16
Office
- Area: 374
- Dimensions: 22 x 17
Bonus room
- Area: 420
- Dimensions: 21 x 20
Den
- Area: 374
- Dimensions: 22 x 17
Heating
- Forced Air, Multi-Units, Natural Gas
Cooling
- Central Air, Electric, Multi Units
Appliances
- Included: Gas Cooktop, Dishwasher, Disposal, Self Cleaning Oven, Convection Oven, Refrigerator, Other, Microwave, Microwave-Convection, Gas Water Heater
- Laundry: 1st Floor, Walk-in, Laundry Room
Features
- Bookcases, High Ceilings, Ceiling Fan(s), Vaulted Ceiling(s), Ceiling Smooth, Tray Ceiling(s), Open Floorplan, Walk-In Closet(s), Countertops – Quartz, Pantry, Other
- Flooring: Carpet, Ceramic Tile, Wood
- Windows: Skylight(s)
- Basement: None
- Attic: Pull Down Stairs,Storage
- Number of fireplaces: 1
- Fireplace features: Gas Log
Interior area
- Total structure area: 3,231
- Total interior livable area: 3,231 sqft
Property
Parking
- Total spaces: 2
- Parking features: Attached, Garage Door Opener, Side/Rear Entry, Driveway, Paved
- Attached garage spaces: 2
- Has uncovered spaces: Yes
Features
- Levels: Two
- Stories: 2
- Patio & porch: Deck, Enclosed, Porch
- Exterior features: Other
- Has private pool: Yes
- Pool features: In Ground
- Has spa: Yes
- Spa features: Bath
- Fencing: Fenced
Lot
- Size: 0.80 Acres
- Features: Cul-De-Sac, Few Trees, Other, Sprklr In Grnd-Partial Yd, 1/2 - Acre
- Topography: Level
Details
- Parcel number: 0539.0101024.06
Construction
Type & style
- Home type: SingleFamily
- Architectural style: Traditional
- Property subtype: Single Family Residence, Residential
Materials
- Brick Veneer
- Foundation: Crawl Space
- Roof: Architectural
Condition
- Year built: 1998
Utilities & green energy
- Sewer: Public Sewer
- Water: Public
- Utilities for property: Cable Available, Underground Utilities
Community & neighborhood
Security
- Security features: Smoke Detector(s)
Community
- Community features: Clubhouse, Common Areas, Pool, Tennis Court(s)
Location
- Region: Simpsonville
- Subdivision: Stonehaven
Price history
| Date | Event | Price |
|---|---|---|
| 6/28/2024 | Sold | $794,000$246/sqft |
Source: | ||
| 6/2/2024 | Contingent | $794,000$246/sqft |
Source: | ||
| 6/1/2024 | Listed for sale | $794,000+65.4%$246/sqft |
Source: | ||
| 3/31/2020 | Sold | $480,000-2.9%$149/sqft |
Source: | ||
| 2/16/2020 | Pending sale | $494,500$153/sqft |
Source: BHHS C Dan Joyner - CBD #1410714 Report a problem | ||
Public tax history
| Year | Property taxes | Tax assessment |
|---|---|---|
| 2024 | $2,606 -1.6% | $441,270 |
| 2023 | $2,648 +4.9% | $441,270 |
| 2022 | $2,525 +0.6% | $441,270 |
Find assessor info on the county website
Neighborhood: 29681
Nearby schools
GreatSchools rating
- 9/10Monarch ElementaryGrades: PK-5Distance: 0.8 mi
- 6/10Mauldin Middle SchoolGrades: 6-8Distance: 1.6 mi
- 10/10Mauldin High SchoolGrades: 9-12Distance: 2.6 mi
Schools provided by the listing agent
- Elementary: Monarch
- Middle: Mauldin
- High: Mauldin
Source: Greater Greenville AOR. This data may not be complete. We recommend contacting the local school district to confirm school assignments for this home.
Get a cash offer in 3 minutes
Find out how much your home could sell for in as little as 3 minutes with a no-obligation cash offer.
Estimated market value$836,400
Get a cash offer in 3 minutes
Find out how much your home could sell for in as little as 3 minutes with a no-obligation cash offer.
Estimated market value
$836,400

