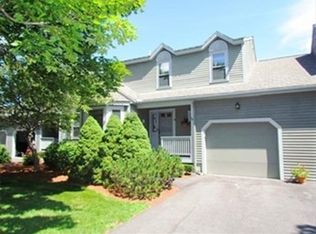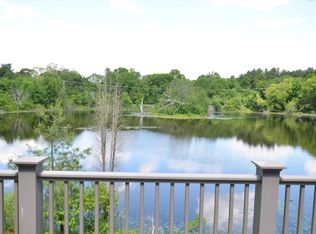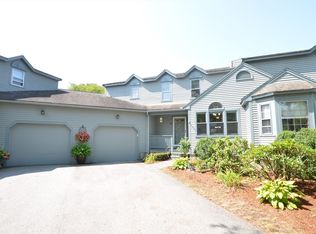Sold for $605,000
$605,000
9 Spruce Pond Rd Unit 9, Franklin, MA 02038
2beds
2,281sqft
Condominium, Townhouse
Built in 1986
-- sqft lot
$-- Zestimate®
$265/sqft
$-- Estimated rent
Home value
Not available
Estimated sales range
Not available
Not available
Zestimate® history
Loading...
Owner options
Explore your selling options
What's special
STUNNING LOCATION FOR THIS RARE 2-CAR GARAGE UNIT AT SPRUCE POND! THE LARGEST PLAN HERE, THIS AMAZING HOME, W/ GORGEOUS VIEWS OVERLOOKING THE POND, HAS BEEN METICULOUSLY MAINTAINED BY ITS OWNERS FOR THE LAST 21 YRS! A CHARMING FRONT PORCH LEADS TO LOVELY EAT IN KITCHEN W/BRIGHT BAY WINDOW! AWESOME OPEN FLOOR PLAN INCLUDES FRONT TO BACK LIVING/DINING SPACE, BEAUTIFUL HARDWOODS, W/VAULTED CEILING, GAS FIREPLACE, HUGE SLIDER TO DECK & BONUS 1ST FLOOR OFFICE/DEN/GUEST SPACE! UPSTAIRS YOU WILL FIND AN OVERSIZED OPEN LOFT SPACE GREAT FOR A 2ND WORK AREA, OR CASUAL LIVING/PLAY SPACE & UPDATED FULL BATH. A GENEROUS PRIMARY SUITE INCLUDES A JULIET BALCONY, REMODELED PRIMARY BATH, WALK-IN CLOSET & 2ND FLR LAUNDRY. A GOOD-SIZED 2ND BED ALSO HAS A WALK-IN CLOSET. PLUS! MORE FINISHED SPACE IN LOWER LEVEL THAT WALKS OUT TO GORGEOUS YARD. SELLERS HAVE ADDED OR REPLACED: GAS FP, HVAC, HW ,WINDOWS, SKYLIGHTS, FRENCH DRS, SLIDERS, CLOSET TEC, HARDWOODS, INSULATION, CARPET, & MORE! DON'T MISS THIS GEM!!
Zillow last checked: 8 hours ago
Listing updated: October 01, 2025 at 05:03am
Listed by:
Lorraine Kuney 508-380-9938,
REMAX Executive Realty 508-520-9696
Bought with:
Florence Byrnes
Costello Realty
Source: MLS PIN,MLS#: 73416786
Facts & features
Interior
Bedrooms & bathrooms
- Bedrooms: 2
- Bathrooms: 3
- Full bathrooms: 2
- 1/2 bathrooms: 1
Primary bedroom
- Features: Bathroom - Full, Ceiling Fan(s), Walk-In Closet(s), Flooring - Wall to Wall Carpet, Balcony / Deck, Cable Hookup
- Level: Second
Bedroom 2
- Features: Walk-In Closet(s), Flooring - Wall to Wall Carpet
- Level: Second
Bathroom 1
- Features: Bathroom - Half, Flooring - Stone/Ceramic Tile, Remodeled
- Level: First
Bathroom 2
- Features: Bathroom - Full, Bathroom - With Tub & Shower, Flooring - Stone/Ceramic Tile, Countertops - Stone/Granite/Solid
- Level: Second
Bathroom 3
- Features: Bathroom - Full, Bathroom - Double Vanity/Sink, Bathroom - With Shower Stall, Closet - Linen, Closet/Cabinets - Custom Built, Flooring - Stone/Ceramic Tile, Countertops - Upgraded, Dryer Hookup - Electric, Remodeled, Washer Hookup
- Level: Second
Dining room
- Features: Flooring - Hardwood, Open Floorplan
- Level: First
Family room
- Features: Closet, Flooring - Wall to Wall Carpet, Cable Hookup
- Level: Basement
Kitchen
- Features: Flooring - Stone/Ceramic Tile, Window(s) - Bay/Bow/Box, Dining Area, Countertops - Upgraded, Gas Stove
- Level: First
Living room
- Features: Skylight, Cathedral Ceiling(s), Ceiling Fan(s), Flooring - Hardwood, French Doors, Deck - Exterior, Open Floorplan, Slider
- Level: Main,First
Heating
- Forced Air, Natural Gas
Cooling
- Central Air
Appliances
- Included: Range, Dishwasher, Disposal, Microwave, Refrigerator, Freezer, Washer, Dryer, Plumbed For Ice Maker
- Laundry: Flooring - Stone/Ceramic Tile, Electric Dryer Hookup, Washer Hookup, Second Floor, In Unit
Features
- Cable Hookup, High Speed Internet Hookup, Closet, Open Floorplan, Den, Loft, Central Vacuum
- Flooring: Tile, Carpet, Hardwood, Flooring - Hardwood, Flooring - Wall to Wall Carpet
- Doors: French Doors, Insulated Doors, Storm Door(s)
- Windows: Insulated Windows, Screens
- Has basement: Yes
- Number of fireplaces: 1
- Fireplace features: Living Room
- Common walls with other units/homes: End Unit
Interior area
- Total structure area: 2,281
- Total interior livable area: 2,281 sqft
- Finished area above ground: 1,921
- Finished area below ground: 360
Property
Parking
- Total spaces: 6
- Parking features: Attached, Garage Door Opener, Storage, Insulated, Off Street
- Attached garage spaces: 2
- Uncovered spaces: 4
Features
- Entry location: Unit Placement(Street)
- Patio & porch: Porch, Deck - Composite
- Exterior features: Porch, Deck - Composite, Balcony, Garden, Screens, Professional Landscaping, Sprinkler System
- Has view: Yes
- View description: Water, Pond
- Has water view: Yes
- Water view: Pond,Water
Details
- Parcel number: M:303 L:045081,88530
- Zoning: RES
Construction
Type & style
- Home type: Townhouse
- Property subtype: Condominium, Townhouse
Materials
- Frame
- Roof: Shingle
Condition
- Year built: 1986
Utilities & green energy
- Electric: Circuit Breakers
- Sewer: Public Sewer
- Water: Public
- Utilities for property: for Gas Range, for Gas Oven, for Electric Dryer, Washer Hookup, Icemaker Connection
Green energy
- Energy efficient items: Thermostat
Community & neighborhood
Community
- Community features: Public Transportation, Shopping, Park, Walk/Jog Trails, Golf, Medical Facility, Bike Path, Conservation Area, Highway Access, House of Worship, Private School, Public School, T-Station, University
Location
- Region: Franklin
HOA & financial
HOA
- HOA fee: $495 monthly
- Services included: Insurance, Maintenance Structure, Road Maintenance, Maintenance Grounds, Snow Removal, Reserve Funds
Price history
| Date | Event | Price |
|---|---|---|
| 9/30/2025 | Sold | $605,000+0%$265/sqft |
Source: MLS PIN #73416786 Report a problem | ||
| 8/26/2025 | Contingent | $604,900$265/sqft |
Source: MLS PIN #73416786 Report a problem | ||
| 8/12/2025 | Listed for sale | $604,900$265/sqft |
Source: MLS PIN #73416786 Report a problem | ||
Public tax history
Tax history is unavailable.
Neighborhood: 02038
Nearby schools
GreatSchools rating
- 6/10Gerald M. Parmenter Elementary SchoolGrades: K-5Distance: 0.4 mi
- 6/10Remington Middle SchoolGrades: 6-8Distance: 1.5 mi
- 9/10Franklin High SchoolGrades: 9-12Distance: 2 mi

Get pre-qualified for a loan
At Zillow Home Loans, we can pre-qualify you in as little as 5 minutes with no impact to your credit score.An equal housing lender. NMLS #10287.


