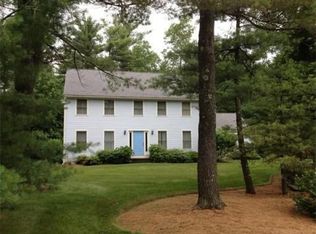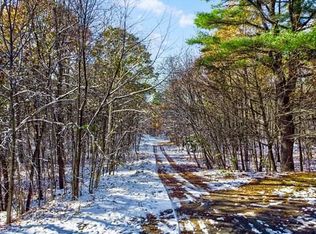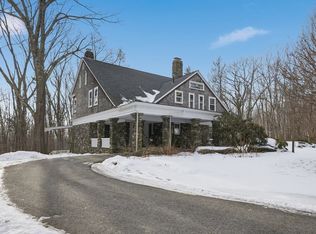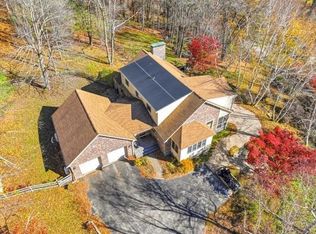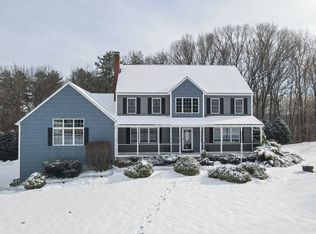Excited for ski season? Luxury awaits 10 min from Wachusett Mt, where a stunning colonial in a sought-after Princeton neighborhood has room for extended family. This 4,100 SQFT 4BR, 3.5 BA home has double everything! TWO custom kitchens with hardwood cabinets and granite counters, TWO family rooms, TWO ovens in main kitchen, TWO driveways and TWO double garages! After skiing, hiking, or walking to the antique shop, warm yourself by the gas fireplace or radiant floor heat in the studio apartment, library with bespoke cherry shelves, and a sun filled atrium! Primary bedroom with custom-built-ins, and a large bathroom including a walk-in shower. Two additional bedrooms have ample closet space. Storage galore with large basement and attic. Summer BBQs on the deck and private fenced yard and in-ground salt-water pool. Yoga platform nestled between trees! Landscaping, attached doghouse and 3 wooded acres. Excellent schools and commuter rail stations bring you to Boston without the traffic!
For sale
Price cut: $25K (11/18)
$1,050,000
9 Stagecoach Rd, Princeton, MA 01541
4beds
4,149sqft
Est.:
Single Family Residence
Built in 1996
3.12 Acres Lot
$1,029,500 Zestimate®
$253/sqft
$-- HOA
What's special
- 158 days |
- 1,832 |
- 85 |
Zillow last checked: 8 hours ago
Listing updated: January 08, 2026 at 04:44am
Listed by:
Mark Feeney 617-283-2059,
Century 21 North East 800-844-7653
Source: MLS PIN,MLS#: 73413218
Tour with a local agent
Facts & features
Interior
Bedrooms & bathrooms
- Bedrooms: 4
- Bathrooms: 4
- Full bathrooms: 3
- 1/2 bathrooms: 1
Primary bedroom
- Features: Cathedral Ceiling(s), Closet/Cabinets - Custom Built, Flooring - Hardwood, Recessed Lighting, Pocket Door
- Level: Second
- Area: 308
- Dimensions: 22 x 14
Bedroom 2
- Features: Ceiling Fan(s), Closet, Flooring - Wall to Wall Carpet, Recessed Lighting, Pocket Door
- Level: Second
- Area: 176
- Dimensions: 16 x 11
Bedroom 3
- Features: Ceiling Fan(s), Closet, Flooring - Wall to Wall Carpet, Recessed Lighting, Pocket Door
- Level: Second
- Area: 130
- Dimensions: 13 x 10
Primary bathroom
- Features: Yes
Bathroom 1
- Features: Bathroom - Half, Recessed Lighting
- Level: First
- Area: 35
- Dimensions: 5 x 7
Bathroom 2
- Features: Bathroom - Full, Bathroom - With Tub & Shower, Closet - Linen, Flooring - Vinyl, Hot Tub / Spa, Bidet, Recessed Lighting
- Level: Second
- Area: 140
- Dimensions: 14 x 10
Bathroom 3
- Features: Bathroom - Full, Bathroom - With Tub & Shower, Closet - Linen, Flooring - Vinyl, Recessed Lighting
- Level: Second
- Area: 90
- Dimensions: 10 x 9
Dining room
- Features: Ceiling Fan(s), Flooring - Hardwood, Open Floorplan, Recessed Lighting
- Level: First
- Area: 336
- Dimensions: 24 x 14
Family room
- Features: Ceiling Fan(s), Flooring - Vinyl, Recessed Lighting
- Level: Second
- Area: 483
- Dimensions: 21 x 23
Kitchen
- Features: Ceiling Fan(s), Flooring - Hardwood, Kitchen Island, Cabinets - Upgraded, Open Floorplan, Recessed Lighting, Remodeled, Stainless Steel Appliances, Gas Stove
- Level: First
- Area: 154
- Dimensions: 14 x 11
Living room
- Features: Cathedral Ceiling(s), Ceiling Fan(s), Closet/Cabinets - Custom Built, Flooring - Hardwood, Recessed Lighting
- Level: First
- Area: 391
- Dimensions: 23 x 17
Office
- Features: Ceiling Fan(s), Flooring - Stone/Ceramic Tile
- Level: First
- Area: 204
- Dimensions: 17 x 12
Heating
- Baseboard, Radiant, Oil, Propane
Cooling
- Window Unit(s)
Appliances
- Included: Water Heater, Range, Oven, Dishwasher, Microwave, Refrigerator, Washer, Dryer, Water Treatment, ENERGY STAR Qualified Refrigerator, ENERGY STAR Qualified Dryer, ENERGY STAR Qualified Dishwasher, ENERGY STAR Qualified Washer, Range Hood, Water Softener, Cooktop, Plumbed For Ice Maker
- Laundry: Electric Dryer Hookup, Washer Hookup, First Floor
Features
- Bathroom - Full, Cathedral Ceiling(s), Ceiling Fan(s), Closet/Cabinets - Custom Built, Pantry, Countertops - Upgraded, Cabinets - Upgraded, Country Kitchen, Recessed Lighting, Lighting - Overhead, Accessory Apt., Home Office, Mud Room, Walk-up Attic, High Speed Internet
- Flooring: Wood, Tile, Vinyl, Carpet, Flooring - Hardwood, Flooring - Stone/Ceramic Tile, Flooring - Wood
- Doors: Pocket Door
- Basement: Garage Access,Sump Pump,Radon Remediation System,Concrete,Unfinished
- Number of fireplaces: 1
- Fireplace features: Dining Room
Interior area
- Total structure area: 4,149
- Total interior livable area: 4,149 sqft
- Finished area above ground: 4,149
Video & virtual tour
Property
Parking
- Total spaces: 10
- Parking features: Attached, Under, Garage Door Opener, Storage, Workshop in Garage, Garage Faces Side, Paved Drive, Paved, Unpaved
- Attached garage spaces: 4
- Uncovered spaces: 6
Accessibility
- Accessibility features: Accessible Entrance
Features
- Patio & porch: Deck - Exterior, Porch, Screened, Deck
- Exterior features: Porch, Porch - Screened, Deck, Pool - Inground Heated, Fenced Yard
- Has private pool: Yes
- Pool features: Pool - Inground Heated
- Spa features: Hot Tub / Spa
- Fencing: Fenced/Enclosed,Fenced
Lot
- Size: 3.12 Acres
- Features: Wooded, Easements
Details
- Parcel number: M:015F B:0001 L:00000,3527756
- Zoning: B
Construction
Type & style
- Home type: SingleFamily
- Architectural style: Colonial
- Property subtype: Single Family Residence
Materials
- Frame
- Foundation: Concrete Perimeter
- Roof: Shingle
Condition
- Updated/Remodeled
- Year built: 1996
Utilities & green energy
- Electric: 220 Volts, 200+ Amp Service, Generator Connection
- Sewer: Private Sewer
- Water: Private
- Utilities for property: for Gas Range, for Electric Range, for Electric Oven, Washer Hookup, Icemaker Connection, Generator Connection
Green energy
- Energy efficient items: Thermostat
Community & HOA
Community
- Features: Public Transportation, Tennis Court(s), Walk/Jog Trails, Conservation Area, House of Worship, Public School
HOA
- Has HOA: No
Location
- Region: Princeton
Financial & listing details
- Price per square foot: $253/sqft
- Tax assessed value: $830,500
- Annual tax amount: $12,067
- Date on market: 8/5/2025
- Exclusions: Generator; Workbench In Basement
Estimated market value
$1,029,500
$978,000 - $1.08M
$4,932/mo
Price history
Price history
| Date | Event | Price |
|---|---|---|
| 11/18/2025 | Price change | $1,050,000-2.3%$253/sqft |
Source: MLS PIN #73413218 Report a problem | ||
| 9/30/2025 | Price change | $1,075,000-6.5%$259/sqft |
Source: MLS PIN #73413218 Report a problem | ||
| 8/4/2025 | Listed for sale | $1,150,000+93.3%$277/sqft |
Source: MLS PIN #73413218 Report a problem | ||
| 10/3/2017 | Sold | $595,000-6.3%$143/sqft |
Source: Public Record Report a problem | ||
| 6/17/2017 | Pending sale | $635,000$153/sqft |
Source: Re/Max Vision #72058165 Report a problem | ||
Public tax history
Public tax history
| Year | Property taxes | Tax assessment |
|---|---|---|
| 2025 | $12,067 +5.7% | $830,500 +2.1% |
| 2024 | $11,418 +7.4% | $813,800 +15.9% |
| 2023 | $10,630 +4.8% | $702,100 +8.5% |
Find assessor info on the county website
BuyAbility℠ payment
Est. payment
$6,765/mo
Principal & interest
$5329
Property taxes
$1068
Home insurance
$368
Climate risks
Neighborhood: 01541
Nearby schools
GreatSchools rating
- 7/10Thomas Prince SchoolGrades: K-8Distance: 2.3 mi
- 7/10Wachusett Regional High SchoolGrades: 9-12Distance: 4.6 mi
Schools provided by the listing agent
- Elementary: Thomas Prince
- Middle: Thomas Prince
- High: Wachusett Rgnl
Source: MLS PIN. This data may not be complete. We recommend contacting the local school district to confirm school assignments for this home.
- Loading
- Loading
