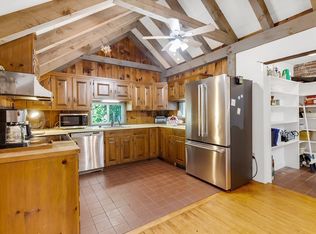Sold for $1,300,000
$1,300,000
9 Turtleback Rd, Essex, MA 01929
3beds
2,223sqft
Single Family Residence
Built in 1977
3.05 Acres Lot
$1,302,200 Zestimate®
$585/sqft
$3,867 Estimated rent
Home value
$1,302,200
$1.20M - $1.42M
$3,867/mo
Zestimate® history
Loading...
Owner options
Explore your selling options
What's special
Nestled on 3+ acres of pristine land, this authentic Deck House exemplifies the harmony of modernist architecture and natural surroundings. Floor-to-ceiling windows frame the serene landscape, while soaring ceilings and an open floor plan create an airy, light-filled sanctuary.The home features a lovely kitchen that flows effortlessly into the dining area and family room, where a statement fireplace serves as a gathering point for year-round entertaining. Multiple sliding doors open to an expansive deck—perfect for indoor-outdoor living and taking in views of the tranquil private pond.The primary suite offers a spa-like bathroom and peaceful views of the grounds. The lower level hosts two additional bedrooms, a full bath, and convenient laundry facilities.This architectural gem provides the ultimate escape, where modernist design meets nature's canvas. The sprawling grounds offer endless possibilities for gardening enthusiasts while ensuring complete privacy.
Zillow last checked: 8 hours ago
Listing updated: July 25, 2025 at 07:37am
Listed by:
Nest | Syndi Zaiger Group 978-526-1272,
Compass 617-206-3333
Bought with:
Michael Selbst
Gibson Sotheby's International Realty
Source: MLS PIN,MLS#: 73385341
Facts & features
Interior
Bedrooms & bathrooms
- Bedrooms: 3
- Bathrooms: 2
- Full bathrooms: 2
Primary bedroom
- Features: Bathroom - Full, Closet, Flooring - Hardwood, Balcony / Deck
- Level: Second
- Area: 238
- Dimensions: 17 x 14
Bedroom 2
- Level: First
- Area: 208
- Dimensions: 16 x 13
Bedroom 3
- Area: 300
- Dimensions: 15 x 20
Primary bathroom
- Features: Yes
Bathroom 1
- Features: Bathroom - Full, Countertops - Stone/Granite/Solid
- Level: Second
- Area: 80
- Dimensions: 8 x 10
Bathroom 2
- Features: Bathroom - Full, Countertops - Stone/Granite/Solid
- Level: First
- Area: 80
- Dimensions: 8 x 10
Dining room
- Features: Flooring - Hardwood
- Level: Second
- Area: 126
- Dimensions: 9 x 14
Kitchen
- Features: Flooring - Hardwood
- Level: Second
- Area: 112
- Dimensions: 8 x 14
Living room
- Features: Flooring - Hardwood, Balcony / Deck
- Level: Second
- Area: 522
- Dimensions: 18 x 29
Heating
- Baseboard, Natural Gas
Cooling
- Ductless
Appliances
- Included: Gas Water Heater, Range, Dishwasher, Refrigerator, Freezer, Washer, Dryer
- Laundry: First Floor
Features
- Internet Available - Unknown
- Flooring: Tile, Hardwood
- Windows: Screens
- Has basement: No
- Number of fireplaces: 1
- Fireplace features: Living Room
Interior area
- Total structure area: 2,223
- Total interior livable area: 2,223 sqft
- Finished area above ground: 2,223
Property
Parking
- Total spaces: 6
- Parking features: Off Street
- Uncovered spaces: 6
Accessibility
- Accessibility features: No
Features
- Patio & porch: Deck
- Exterior features: Deck, Storage, Screens
- Has view: Yes
- View description: Scenic View(s), Water, Pond
- Has water view: Yes
- Water view: Pond,Water
Lot
- Size: 3.05 Acres
- Features: Wooded
Details
- Parcel number: M:142 L:11,1886429
- Zoning: RS2
Construction
Type & style
- Home type: SingleFamily
- Architectural style: Contemporary
- Property subtype: Single Family Residence
Materials
- Frame
- Foundation: Concrete Perimeter
- Roof: Shingle
Condition
- Year built: 1977
Utilities & green energy
- Sewer: Private Sewer
- Water: Public
Community & neighborhood
Community
- Community features: Shopping, Pool, Tennis Court(s), Park, Walk/Jog Trails, Stable(s), Golf, Medical Facility, Bike Path, Conservation Area, Highway Access, House of Worship, Marina, Private School, Public School, T-Station, University
Location
- Region: Essex
Other
Other facts
- Listing terms: Contract
Price history
| Date | Event | Price |
|---|---|---|
| 7/23/2025 | Sold | $1,300,000+18.2%$585/sqft |
Source: MLS PIN #73385341 Report a problem | ||
| 6/10/2025 | Contingent | $1,100,000$495/sqft |
Source: MLS PIN #73385341 Report a problem | ||
| 6/4/2025 | Listed for sale | $1,100,000+155.8%$495/sqft |
Source: MLS PIN #73385341 Report a problem | ||
| 9/23/2010 | Sold | $430,000$193/sqft |
Source: Public Record Report a problem | ||
Public tax history
| Year | Property taxes | Tax assessment |
|---|---|---|
| 2025 | $11,904 -0.4% | $916,400 +2.2% |
| 2024 | $11,949 +10.2% | $897,100 +14.8% |
| 2023 | $10,844 | $781,300 |
Find assessor info on the county website
Neighborhood: 01929
Nearby schools
GreatSchools rating
- 6/10Essex Elementary SchoolGrades: K-5Distance: 0.8 mi
- 8/10Manchester Essex Regional Middle SchoolGrades: 6-8Distance: 2.9 mi
- 9/10Manchester Essex Regional High SchoolGrades: 9-12Distance: 2.9 mi
Schools provided by the listing agent
- Elementary: Essex
- Middle: Merms
- High: Merhs
Source: MLS PIN. This data may not be complete. We recommend contacting the local school district to confirm school assignments for this home.
Get a cash offer in 3 minutes
Find out how much your home could sell for in as little as 3 minutes with a no-obligation cash offer.
Estimated market value$1,302,200
Get a cash offer in 3 minutes
Find out how much your home could sell for in as little as 3 minutes with a no-obligation cash offer.
Estimated market value
$1,302,200
