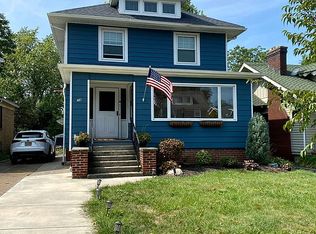Closed
$320,750
90 Allenhurst Rd, Buffalo, NY 14214
3beds
1,507sqft
Single Family Residence
Built in 1925
6,481.73 Square Feet Lot
$326,400 Zestimate®
$213/sqft
$1,807 Estimated rent
Home value
$326,400
$300,000 - $356,000
$1,807/mo
Zestimate® history
Loading...
Owner options
Explore your selling options
What's special
This impeccably maintained 3 bedroom home located in historic (20% tax rebate for qualified projects) University Heights is ready for you to make it your own. The big ticket items are in have all been updated including the roof (approximately 10-12 yrs old), furnace + a/c (2020), and exterior paint (2021). The original hardwood floors are underneath the carpet in the livingroom and dining room, and the bone dry basement has been partially finished. The upstairs bedroom has a dressing room area begging to be turned into an en suite bathroom! Sewer user fee is $278.03/year. Showings begin at the Open House Friday 6/14 from 5-7pm. Open Sunday 6/16 1-3pm as well, and offers are due 6/18/24 @ 9am.
Zillow last checked: 8 hours ago
Listing updated: September 03, 2024 at 11:36am
Listed by:
Robert Laudisio 716-994-6621,
KenDev Realty
Bought with:
Kim Pasierb, 10401300231
Howard Hanna WNY Inc.
Source: NYSAMLSs,MLS#: B1544360 Originating MLS: Buffalo
Originating MLS: Buffalo
Facts & features
Interior
Bedrooms & bathrooms
- Bedrooms: 3
- Bathrooms: 1
- Full bathrooms: 1
- Main level bathrooms: 1
- Main level bedrooms: 2
Heating
- Gas, Forced Air
Cooling
- Central Air
Appliances
- Included: Dishwasher, Gas Oven, Gas Range, Gas Water Heater, Refrigerator
- Laundry: In Basement
Features
- Entrance Foyer, Eat-in Kitchen, Separate/Formal Living Room, Natural Woodwork, Bedroom on Main Level, Main Level Primary
- Flooring: Carpet, Hardwood, Laminate, Varies
- Basement: Full,Partially Finished
- Number of fireplaces: 1
Interior area
- Total structure area: 1,507
- Total interior livable area: 1,507 sqft
Property
Parking
- Total spaces: 2
- Parking features: Detached, Electricity, Garage, Garage Door Opener
- Garage spaces: 2
Features
- Patio & porch: Open, Porch
- Exterior features: Concrete Driveway, Fully Fenced
- Fencing: Full
Lot
- Size: 6,481 sqft
- Dimensions: 40 x 162
- Features: Near Public Transit, Residential Lot
Details
- Parcel number: 1402000793900004002000
- Special conditions: Standard
Construction
Type & style
- Home type: SingleFamily
- Architectural style: Cape Cod
- Property subtype: Single Family Residence
Materials
- Wood Siding
- Foundation: Poured
- Roof: Shingle
Condition
- Resale
- Year built: 1925
Utilities & green energy
- Electric: Fuses
- Sewer: Connected
- Water: Connected, Public
- Utilities for property: Cable Available, Sewer Connected, Water Connected
Community & neighborhood
Security
- Security features: Security System Owned
Location
- Region: Buffalo
Other
Other facts
- Listing terms: Cash,Conventional,FHA,VA Loan
Price history
| Date | Event | Price |
|---|---|---|
| 8/19/2024 | Sold | $320,750+18.8%$213/sqft |
Source: | ||
| 6/28/2024 | Pending sale | $269,900$179/sqft |
Source: | ||
| 6/10/2024 | Listed for sale | $269,900$179/sqft |
Source: | ||
Public tax history
| Year | Property taxes | Tax assessment |
|---|---|---|
| 2024 | -- | $177,000 |
| 2023 | -- | $177,000 |
| 2022 | -- | $177,000 |
Find assessor info on the county website
Neighborhood: University
Nearby schools
GreatSchools rating
- 2/10Highgate HeightsGrades: PK-8Distance: 1.1 mi
- 9/10Middle Early College High SchoolGrades: 9-12Distance: 1.1 mi
- 3/10PS 61 Arthur O Eve School of DistinctionGrades: PK-4Distance: 1.8 mi
Schools provided by the listing agent
- District: Buffalo
Source: NYSAMLSs. This data may not be complete. We recommend contacting the local school district to confirm school assignments for this home.
