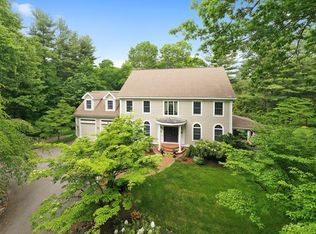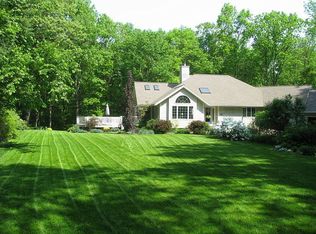Gorgeous, and spacious Colonial on 2 private acres of land near Acton line. This home has it all! Eat in Kitchen, big formal dining room, huge living room with fireplace, spacious family room with another fireplace, fabulous master suite and bath, upstairs laundry, premium hardwood floors, heated 2 car garage, even a walk up attic with plans for another bedroom suite already plumbed and ducted for bath, heat and center air Originally 4 bedrooms, but 2nd floor was reconfigured to allow for the amazing master suite and laundry. Title V for 4 bedrooms in works
This property is off market, which means it's not currently listed for sale or rent on Zillow. This may be different from what's available on other websites or public sources.

