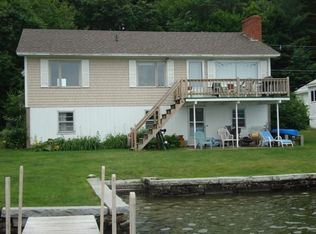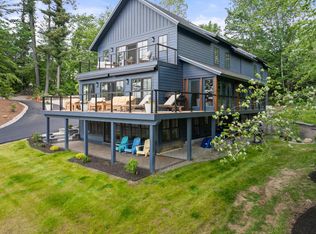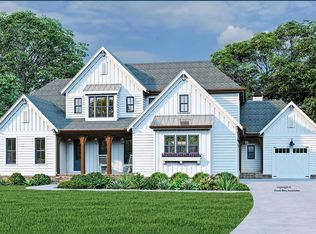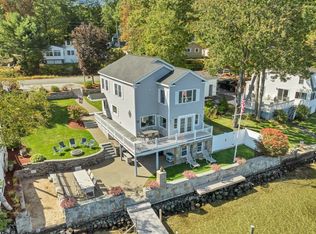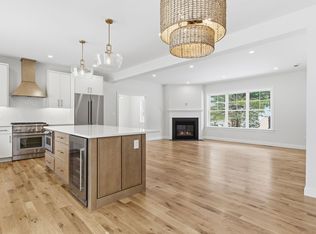This stunning property offers the perfect blend of comfort, elegance, and natural beauty. With a sandy beach and a level lot, it provides effortless access to the water, creating an idyllic setting for relaxation and outdoor enjoyment. A waterside patio and spacious dock invite you to soak in the lovely views, while the hot tub adds a touch for relaxing and unwinding. Inside, the sun-drenched interior creates a warm and inviting atmosphere, complemented by a large Great Room with a fireplace and high ceilings, perfect for gathering with guests and friends. The well-appointed kitchen is designed for both style and functionality, ideal for preparing meals while enjoying the picturesque surroundings. With a main-level bedroom and four additional second-level bedrooms, there’s ample space for guests. The property also includes a custom storage shed, a generator for peace of mind, central air, and economical propane heat, ensuring year-round comfort. On this special level lot you are just steps from your private sandy beach and permanent dock.
Active
Listed by:
Susan C Bradley,
Coldwell Banker Realty Gilford NH Off:603-524-2255
$2,495,000
90 Paugus Park Road, Laconia, NH 03246
5beds
2,910sqft
Est.:
Single Family Residence
Built in 2004
8,712 Square Feet Lot
$-- Zestimate®
$857/sqft
$-- HOA
What's special
Lovely viewsSandy beachHot tubMain-level bedroomSun-drenched interiorWaterside patioSpacious dock
- 244 days |
- 1,342 |
- 41 |
Zillow last checked: 8 hours ago
Listing updated: January 20, 2026 at 10:29am
Listed by:
Susan C Bradley,
Coldwell Banker Realty Gilford NH Off:603-524-2255
Source: PrimeMLS,MLS#: 5042282
Tour with a local agent
Facts & features
Interior
Bedrooms & bathrooms
- Bedrooms: 5
- Bathrooms: 3
- Full bathrooms: 2
- 3/4 bathrooms: 1
Heating
- Propane, Forced Air
Cooling
- Central Air
Appliances
- Included: Dishwasher, Disposal, Dryer, Microwave, Gas Range, Refrigerator, Washer
- Laundry: 1st Floor Laundry
Features
- Ceiling Fan(s), Dining Area, Kitchen/Dining, Kitchen/Family, Kitchen/Living, Living/Dining, Primary BR w/ BA, Natural Light, Walk-In Closet(s)
- Flooring: Laminate, Tile
- Windows: Window Treatments
- Has basement: No
- Attic: Attic with Hatch/Skuttle,Pull Down Stairs
- Number of fireplaces: 1
- Fireplace features: Gas, 1 Fireplace
Interior area
- Total structure area: 2,910
- Total interior livable area: 2,910 sqft
- Finished area above ground: 2,910
- Finished area below ground: 0
Video & virtual tour
Property
Parking
- Parking features: Paved, Driveway
- Has uncovered spaces: Yes
Features
- Levels: Two
- Stories: 2
- Patio & porch: Patio
- Exterior features: Boat Slip/Dock, Garden, Private Dock, Shed
- Has spa: Yes
- Spa features: Heated, Bath
- Fencing: Partial
- On waterfront: Yes
- Waterfront features: Lake Front, Waterfront
- Body of water: Lake Winnipesaukee
- Frontage length: Water frontage: 60,Road frontage: 60
Lot
- Size: 8,712 Square Feet
- Features: Landscaped, Level, Near Country Club, Near Golf Course, Near Shopping, Near Skiing
Details
- Additional structures: Outbuilding
- Parcel number: LACOM274B178L17
- Zoning description: RS
- Other equipment: Standby Generator
Construction
Type & style
- Home type: SingleFamily
- Architectural style: Colonial,Contemporary
- Property subtype: Single Family Residence
Materials
- Wood Frame
- Foundation: Below Frost Line
- Roof: Architectural Shingle
Condition
- New construction: No
- Year built: 2004
Utilities & green energy
- Electric: 200+ Amp Service, Circuit Breakers, Generator
- Sewer: Public Sewer
- Utilities for property: Cable, Propane
Community & HOA
Community
- Security: Security, Security System
Location
- Region: Laconia
Financial & listing details
- Price per square foot: $857/sqft
- Tax assessed value: $2,087,300
- Annual tax amount: $27,093
- Date on market: 5/21/2025
- Road surface type: Paved
Estimated market value
Not available
Estimated sales range
Not available
Not available
Price history
Price history
| Date | Event | Price |
|---|---|---|
| 10/20/2025 | Price change | $2,495,000-9.3%$857/sqft |
Source: | ||
| 7/30/2025 | Price change | $2,750,000-8.2%$945/sqft |
Source: | ||
| 5/29/2025 | Price change | $2,995,000-14.4%$1,029/sqft |
Source: | ||
| 5/21/2025 | Listed for sale | $3,500,000+669.2%$1,203/sqft |
Source: | ||
| 8/20/2004 | Sold | $455,000$156/sqft |
Source: Public Record Report a problem | ||
Public tax history
Public tax history
| Year | Property taxes | Tax assessment |
|---|---|---|
| 2024 | $26,416 +11.5% | $1,938,100 +13.8% |
| 2023 | $23,689 +13.3% | $1,703,000 +20.9% |
| 2022 | $20,912 +18.2% | $1,408,200 +50.1% |
Find assessor info on the county website
BuyAbility℠ payment
Est. payment
$12,897/mo
Principal & interest
$9675
Property taxes
$2349
Home insurance
$873
Climate risks
Neighborhood: 03246
Nearby schools
GreatSchools rating
- 7/10Elm Street SchoolGrades: PK-5Distance: 0.8 mi
- 5/10Laconia Middle SchoolGrades: 6-8Distance: 2.2 mi
- 2/10Laconia High SchoolGrades: 9-12Distance: 2.4 mi
Schools provided by the listing agent
- Elementary: Elm Street Elementary School
- Middle: Laconia Middle School
- High: Laconia High School
- District: Laconia Sch Dst SAU #30
Source: PrimeMLS. This data may not be complete. We recommend contacting the local school district to confirm school assignments for this home.
- Loading
- Loading
