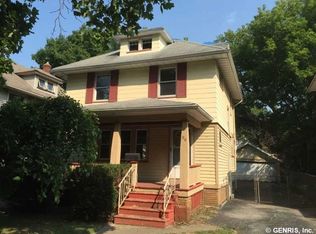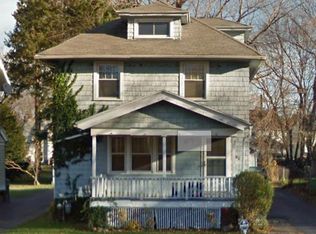Closed
$185,000
90 Pershing Dr, Rochester, NY 14609
3beds
1,174sqft
Single Family Residence
Built in 1930
4,687.06 Square Feet Lot
$188,200 Zestimate®
$158/sqft
$1,938 Estimated rent
Home value
$188,200
$175,000 - $203,000
$1,938/mo
Zestimate® history
Loading...
Owner options
Explore your selling options
What's special
This stunning home has been tastefully renovated from top to bottom, offering the perfect blend of charm and contemporary style. Enjoy a brand-new kitchen featuring stylish cabinetry, granite countertops, stainless steel appliances, and new windows that fill the space with natural light. Gleaming hardwood floors flow throughout the home, enhancing its warm and inviting atmosphere. Additional updates include a new tear-off roof, new vinyl siding, and a 2-car detached garage. Relax on the charming covered front porch or entertain in the spacious dining and living areas. This move-in ready home combines quality craftsmanship with thoughtful design—schedule your showing today!
Zillow last checked: 8 hours ago
Listing updated: December 23, 2025 at 06:45am
Listed by:
Tim N. Tompkins timntompkins@aol.com,
Howard Hanna,
Jordan O'Brien 716-239-9249,
Howard Hanna
Bought with:
America Diaz, 10401298053
Mazza Premier Homes LLC
Source: NYSAMLSs,MLS#: R1629999 Originating MLS: Rochester
Originating MLS: Rochester
Facts & features
Interior
Bedrooms & bathrooms
- Bedrooms: 3
- Bathrooms: 1
- Full bathrooms: 1
Heating
- Gas, Forced Air
Appliances
- Included: Dishwasher, Electric Cooktop, Gas Water Heater, Microwave
Features
- Attic, Granite Counters
- Flooring: Carpet, Hardwood, Luxury Vinyl, Varies
- Basement: Full
- Number of fireplaces: 1
Interior area
- Total structure area: 1,174
- Total interior livable area: 1,174 sqft
Property
Parking
- Total spaces: 2
- Parking features: Detached, Garage
- Garage spaces: 2
Features
- Patio & porch: Covered, Porch
- Exterior features: Blacktop Driveway
Lot
- Size: 4,687 sqft
- Dimensions: 40 x 117
- Features: Rectangular, Rectangular Lot, Residential Lot
Details
- Parcel number: 26140010738000030460000000
- Special conditions: Standard
Construction
Type & style
- Home type: SingleFamily
- Architectural style: Historic/Antique
- Property subtype: Single Family Residence
Materials
- Vinyl Siding
- Foundation: Block
- Roof: Asphalt
Condition
- Resale
- Year built: 1930
Utilities & green energy
- Sewer: Connected
- Water: Connected, Public
- Utilities for property: Electricity Connected, Sewer Connected, Water Connected
Community & neighborhood
Location
- Region: Rochester
- Subdivision: M E Rosenberg
Other
Other facts
- Listing terms: Cash,Conventional,FHA,Private Financing Available,VA Loan
Price history
| Date | Event | Price |
|---|---|---|
| 12/5/2025 | Sold | $185,000+15.7%$158/sqft |
Source: | ||
| 12/1/2025 | Pending sale | $159,900$136/sqft |
Source: | ||
| 11/13/2025 | Listing removed | $159,900$136/sqft |
Source: | ||
| 8/26/2025 | Contingent | $159,900$136/sqft |
Source: | ||
| 8/12/2025 | Listed for sale | $159,900+95%$136/sqft |
Source: | ||
Public tax history
| Year | Property taxes | Tax assessment |
|---|---|---|
| 2024 | -- | $118,800 +77.3% |
| 2023 | -- | $67,000 |
| 2022 | -- | $67,000 |
Find assessor info on the county website
Neighborhood: Homestead Heights
Nearby schools
GreatSchools rating
- 2/10School 33 AudubonGrades: PK-6Distance: 0.3 mi
- 2/10Northwest College Preparatory High SchoolGrades: 7-9Distance: 0.5 mi
- 2/10East High SchoolGrades: 9-12Distance: 1 mi
Schools provided by the listing agent
- District: Rochester
Source: NYSAMLSs. This data may not be complete. We recommend contacting the local school district to confirm school assignments for this home.

