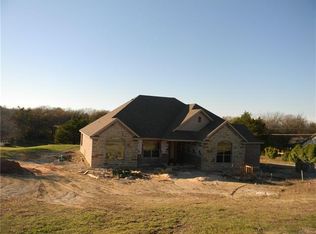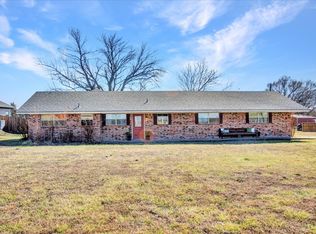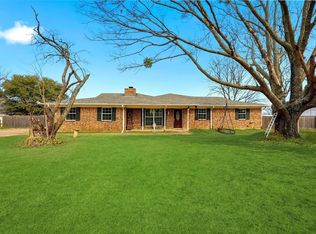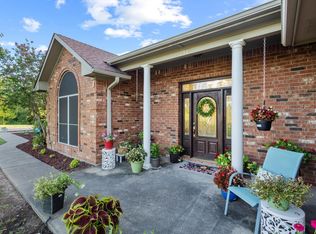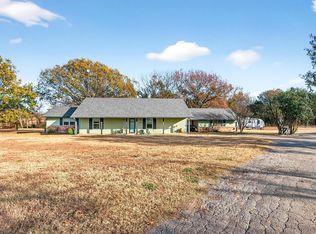This 3 bedroom - 3 bath brick home offers 2,400 sq. ft. of living space. The property sits on a 1.01-acre lot. The kitchen features wooden cabinets, butcher block solid wood with a clear coat countertops, tile flooring, and an adjacent dining area, plus a separate formal dining room with wood floors. The living room includes a fireplace, while bedrooms are carpeted. Bathrooms have under sink cabinets and tile floors, and the home offers a laundry room with custom cabinets and shelving. Exterior features include a 2-car garage, U-shaped driveway, a large backyard with gazebo, and well-kept yards. Built in 1980.
For sale
Price cut: $14.5K (2/2)
$385,000
90 Williams Trl, Howe, TX 75459
3beds
2,400sqft
Est.:
Single Family Residence
Built in 1980
1.01 Acres Lot
$379,400 Zestimate®
$160/sqft
$-- HOA
What's special
Well-kept yardsLarge backyard with gazeboU-shaped drivewayKitchen features wooden cabinetsAdjacent dining area
- 63 days |
- 833 |
- 23 |
Likely to sell faster than
Zillow last checked:
Listing updated:
Listed by:
Edward Mcclintick 0303307 888-227-1009,
Joseph Walter Realty, LLC 888-227-1009
Source: NTREIS,MLS#: 21133706
Tour with a local agent
Facts & features
Interior
Bedrooms & bathrooms
- Bedrooms: 3
- Bathrooms: 3
- Full bathrooms: 3
Primary bedroom
- Level: First
- Dimensions: 10 x 11
Bedroom
- Level: First
- Dimensions: 10 x 11
Bedroom
- Level: First
- Dimensions: 10 x 10
Bedroom
- Level: First
- Dimensions: 10 x 10
Primary bathroom
- Level: First
- Dimensions: 9 x 8
Other
- Level: First
- Dimensions: 7 x 8
Other
- Level: First
- Dimensions: 7 x 8
Kitchen
- Level: First
- Dimensions: 10 x 11
Living room
- Level: First
- Dimensions: 15 x 15
Appliances
- Included: Gas Oven, Gas Range, Refrigerator, Washer
Features
- Other
- Has basement: No
- Number of fireplaces: 1
- Fireplace features: Masonry
Interior area
- Total interior livable area: 2,400 sqft
Video & virtual tour
Property
Parking
- Total spaces: 2
- Parking features: Garage
- Attached garage spaces: 2
Features
- Levels: One
- Stories: 1
- Exterior features: Other
- Pool features: None
Lot
- Size: 1.01 Acres
- Features: Landscaped
Details
- Parcel number: 127470
Construction
Type & style
- Home type: SingleFamily
- Architectural style: Ranch,Detached
- Property subtype: Single Family Residence
Materials
- Brick
- Foundation: Slab
- Roof: Other
Condition
- Year built: 1980
Utilities & green energy
- Sewer: Public Sewer
- Water: Public
- Utilities for property: Sewer Available, Water Available
Community & HOA
Community
- Subdivision: None
HOA
- Has HOA: No
Location
- Region: Howe
Financial & listing details
- Price per square foot: $160/sqft
- Tax assessed value: $333,251
- Annual tax amount: $5,628
- Date on market: 12/16/2025
- Cumulative days on market: 204 days
- Listing terms: Cash,Conventional,FHA,VA Loan
Estimated market value
$379,400
$360,000 - $398,000
$2,409/mo
Price history
Price history
| Date | Event | Price |
|---|---|---|
| 2/2/2026 | Price change | $385,000-3.6%$160/sqft |
Source: NTREIS #21133706 Report a problem | ||
| 1/14/2026 | Price change | $399,500-4.5%$166/sqft |
Source: NTREIS #21133706 Report a problem | ||
| 12/16/2025 | Listed for sale | $418,500-3.8%$174/sqft |
Source: NTREIS #21133706 Report a problem | ||
| 12/4/2025 | Listing removed | $435,000$181/sqft |
Source: NTREIS #21004491 Report a problem | ||
| 10/15/2025 | Price change | $435,000-0.9%$181/sqft |
Source: NTREIS #21004491 Report a problem | ||
| 9/24/2025 | Price change | $439,000-4.4%$183/sqft |
Source: NTREIS #21004491 Report a problem | ||
| 9/3/2025 | Price change | $459,000-2.1%$191/sqft |
Source: NTREIS #21004491 Report a problem | ||
| 8/11/2025 | Price change | $469,000-0.2%$195/sqft |
Source: NTREIS #21004491 Report a problem | ||
| 7/31/2025 | Price change | $470,000-1.1%$196/sqft |
Source: NTREIS #21004491 Report a problem | ||
| 7/18/2025 | Listed for sale | $475,000+58.9%$198/sqft |
Source: NTREIS #21004491 Report a problem | ||
| 11/19/2021 | Sold | -- |
Source: NTREIS #14633453 Report a problem | ||
| 10/23/2021 | Pending sale | $299,000$125/sqft |
Source: NTREIS #14633453 Report a problem | ||
| 10/17/2021 | Contingent | $299,000$125/sqft |
Source: NTREIS #14633453 Report a problem | ||
| 10/13/2021 | Listed for sale | $299,000$125/sqft |
Source: NTREIS #14633453 Report a problem | ||
| 6/18/2014 | Sold | -- |
Source: Agent Provided Report a problem | ||
| 8/20/2013 | Sold | -- |
Source: Public Record Report a problem | ||
Public tax history
Public tax history
| Year | Property taxes | Tax assessment |
|---|---|---|
| 2025 | -- | $333,251 +13.5% |
| 2024 | $4,404 -0.5% | $293,622 -0.2% |
| 2023 | $4,426 -4.7% | $294,106 +9.3% |
| 2022 | $4,645 +14.7% | $269,174 +26.3% |
| 2021 | $4,050 | $213,180 +2.2% |
| 2020 | -- | $208,493 +1.5% |
| 2019 | $4,172 +23.4% | $205,419 +6.8% |
| 2018 | $3,381 +33.1% | $192,349 +16.2% |
| 2017 | $2,540 | $165,531 -0.6% |
| 2016 | $2,540 +3.3% | $166,465 +39.5% |
| 2015 | $2,459 | $119,333 +3.6% |
| 2014 | $2,459 | $115,223 |
| 2013 | -- | $115,223 +5.9% |
| 2012 | -- | $108,816 0% |
| 2011 | -- | $108,824 -4.5% |
| 2010 | -- | $114,000 |
| 2009 | -- | $114,000 |
| 2008 | -- | $114,000 -2.6% |
| 2007 | -- | $117,056 +54.5% |
| 2006 | -- | $75,783 -15.4% |
| 2005 | -- | $89,533 +3.9% |
| 2004 | -- | $86,203 +25.5% |
| 2002 | -- | $68,673 +9.8% |
| 2001 | -- | $62,517 -10.4% |
| 2000 | -- | $69,736 |
Find assessor info on the county website
BuyAbility℠ payment
Est. payment
$2,253/mo
Principal & interest
$1785
Property taxes
$468
Climate risks
Neighborhood: 75459
Nearby schools
GreatSchools rating
- NAHowe Elementary SchoolGrades: PK-2Distance: 3.6 mi
- 6/10Howe Middle SchoolGrades: 6-8Distance: 4.6 mi
- 6/10Howe High SchoolGrades: 9-12Distance: 2.9 mi
Schools provided by the listing agent
- Elementary: Summit Hill
- Middle: Howe
- High: Howe
- District: Howe ISD
Source: NTREIS. This data may not be complete. We recommend contacting the local school district to confirm school assignments for this home.
- Loading
- Loading
