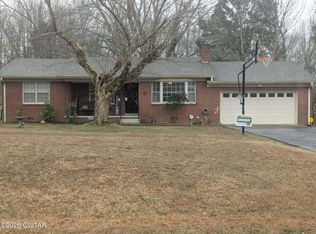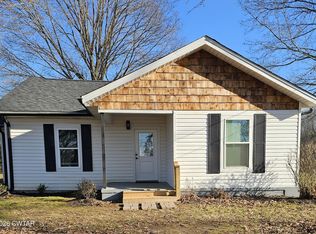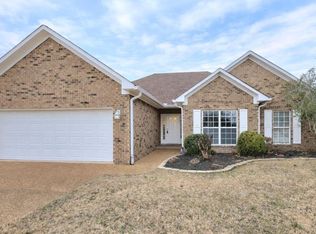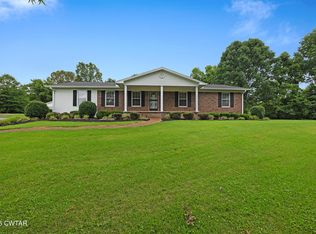Welcome to Henderson County!! This Brick 3 Bedroom 2 Bath Farm House is Nested on over 84 Rolling Acres if Prime Land!! The Land Consists of Wild Turkeys, Deer, Rabbits and Various Wildlife!! There are also Various Fruit Trees and an Assortment of Trees throughout the Land!! Welcome to Henderson County!! This Brick 3 Bedroom 2 Bath Farm House is Nested on over 84 Rolling Acres if Prime Land!! The Land Consists of Wild Turkeys, Deer, Rabbits and Various Wildlife!! There are also Various Fruit Trees and an Assortment of Trees throughout the Land!!
For sale
$379,000
900 Hubberd Town Rd, Beech Bluff, TN 38313
3beds
1,267sqft
Est.:
Single Family Residence
Built in 1900
84.5 Acres Lot
$352,000 Zestimate®
$299/sqft
$-- HOA
What's special
Various fruit treesAssortment of trees
- 181 days |
- 1,537 |
- 86 |
Zillow last checked: 8 hours ago
Listing updated: July 24, 2025 at 04:21pm
Listed by:
Sandra A Carter,
CENTURY 21 Action Realty 731-668-7700
Source: CWTAR,MLS#: 2503444
Tour with a local agent
Facts & features
Interior
Bedrooms & bathrooms
- Bedrooms: 3
- Bathrooms: 2
- Full bathrooms: 2
- Main level bathrooms: 3
- Main level bedrooms: 3
Primary bedroom
- Level: Main
- Area: 154
- Dimensions: 14.0 x 11.0
Bedroom
- Level: Main
- Area: 110
- Dimensions: 11.0 x 10.0
Bedroom
- Level: Main
- Area: 154
- Dimensions: 14.0 x 11.0
Foyer
- Level: Main
- Area: 128
- Dimensions: 16.0 x 8.0
Kitchen
- Level: Main
- Area: 182
- Dimensions: 14.0 x 13.0
Living room
- Level: Main
- Area: 210
- Dimensions: 15.0 x 14.0
Appliances
- Included: None
Features
- Blown/Textured Ceilings, Eat-in Kitchen, Laminate Counters, Tub Shower Combo
- Flooring: Carpet, Hardwood, Vinyl
- Windows: Window Treatments
- Has fireplace: No
Interior area
- Total structure area: 1,624
- Total interior livable area: 1,267 sqft
Property
Parking
- Total spaces: 4
- Parking features: Open
- Uncovered spaces: 4
Features
- Levels: One
- Patio & porch: Covered, Deck, Front Porch, Porch
- Exterior features: Rain Gutters
Lot
- Size: 84.5 Acres
- Dimensions: GB 7-344
- Features: Farm, Rolling Slope, Sloped, Wooded
Details
- Additional structures: Shed(s)
- Parcel number: 097 005.00
- Zoning description: RESIDENTIAL/FARM
- Special conditions: Standard
Construction
Type & style
- Home type: SingleFamily
- Architectural style: Ranch
- Property subtype: Single Family Residence
Materials
- Brick
- Foundation: Raised
- Roof: Composition
Condition
- false
- New construction: No
- Year built: 1900
Utilities & green energy
- Electric: 220 Volts
- Sewer: Septic Tank
- Water: Well
- Utilities for property: Electricity Available, Natural Gas Available, Phone Available, Sewer Available
Community & HOA
Community
- Security: Smoke Detector(s)
- Subdivision: None
HOA
- Has HOA: No
Location
- Region: Beech Bluff
Financial & listing details
- Price per square foot: $299/sqft
- Annual tax amount: $492
- Date on market: 7/24/2025
- Listing terms: Cash,Conventional
- Road surface type: Asphalt
Estimated market value
$352,000
$334,000 - $370,000
$1,491/mo
Price history
Price history
| Date | Event | Price |
|---|---|---|
| 7/24/2025 | Listed for sale | $379,000$299/sqft |
Source: | ||
Public tax history
Public tax history
Tax history is unavailable.BuyAbility℠ payment
Est. payment
$2,107/mo
Principal & interest
$1826
Property taxes
$148
Home insurance
$133
Climate risks
Neighborhood: 38313
Nearby schools
GreatSchools rating
- 6/10Westover Elementary SchoolGrades: PK-8Distance: 6.8 mi
- 7/10Lexington High SchoolGrades: 9-12Distance: 12.2 mi




