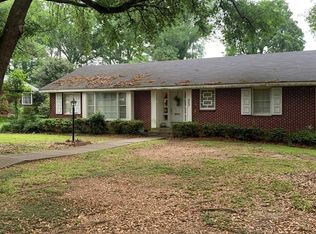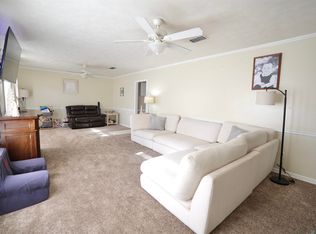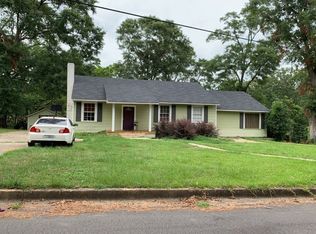Classic Georgian Charm Meets Modern Comfort Nestled on a serene street in one of the area's most picturesque walking neighborhoods, this timeless brick Georgian Colonial beautifully blends historical elegance with thoughtful modern updates. Just minutes from Edgewood Park, local shopping, and the hospital—plus easy access to Hwy 55 for a quick 1.5-hour drive to New Orleans—this home offers both quiet charm and everyday convenience. Inside, you'll find 3 spacious bedrooms and 2.5 well-appointed baths, all crafted with a tasteful eye for design. The main level features a formal living room perfect for entertaining, and a warm, inviting den anchored by a wood-burning fireplace—ideal for cozy evenings. Refinished hardwood floors run throughout, along with updated luxury vinyl in the den and complemented by ceramic and marble tile in key areas upstairs and down, adding both beauty and durability. The updated kitchen boasts gleaming granite countertops and overlooks the expansive den, creating an open, connected space for gatherings. A formal dining room with raised panel walls and rustic window frames evokes classic Colonial charm, while the side parlor offers a quiet nook for reading or relaxing. Additional updates include a new downstairs AC unit and new under-house ductwork—enhancing energy efficiency and significantly reducing utility costs. This is more than just a home; it's a refined retreat full of character, where timeless style meets everyday livability.
Active
Price cut: $13.5K (11/9)
$259,000
900 N James Ave, McComb, MS 39648
3beds
3baths
2,669sqft
Est.:
Residential
Built in 1964
0.41 Acres Lot
$-- Zestimate®
$97/sqft
$-- HOA
What's special
Timeless brick georgian colonialSerene streetRefinished hardwood floorsUpdated kitchenFormal dining roomWood-burning fireplaceRustic window frames
- 231 days |
- 331 |
- 21 |
Zillow last checked: 8 hours ago
Listing updated: November 09, 2025 at 02:56pm
Listed by:
Kelly Parker 601-324-9760,
United Country - Southern States Realty 601-250-0017
Source: MLS United,MLS#: 144471
Tour with a local agent
Facts & features
Interior
Bedrooms & bathrooms
- Bedrooms: 3
- Bathrooms: 3
Primary bedroom
- Level: Upper
Bedroom
- Level: Upper
Bedroom
- Level: Upper
Den
- Level: Main
Dining room
- Level: Main
Kitchen
- Level: Main
Living room
- Level: Main
Heating
- Central, Electric
Cooling
- Ceiling Fan(s), Central Air, Electric
Appliances
- Included: Dishwasher, Electric Range, Refrigerator
Features
- High Speed Internet, Walk-In Closet(s)
- Flooring: Ceramic Tile, Vinyl, Wood
- Windows: Blinds, Drapes, Wood Frames
- Basement: Crawl Space
- Has fireplace: Yes
- Fireplace features: Wood Burning
Interior area
- Total structure area: 2,669
- Total interior livable area: 2,669 sqft
Video & virtual tour
Property
Parking
- Total spaces: 2
- Parking features: Attached, Carport, Paved
- Attached garage spaces: 2
- Has carport: Yes
Features
- Levels: Two
- Stories: 2
- Pool features: None
- Fencing: Fenced
Lot
- Size: 0.41 Acres
- Dimensions: 90 x 195 IRR
- Features: Corner Lot, Landscaped, Level
Details
- Additional structures: Shed(s)
- Parcel number: 552194
- Zoning description: General Residence District
Construction
Type & style
- Home type: SingleFamily
- Architectural style: Colonial
- Property subtype: Residential
Materials
- Brick, Wood Siding
- Roof: Architectural Shingles
Condition
- Year built: 1964
Utilities & green energy
- Sewer: Public Sewer
- Water: Public
Community & HOA
Community
- Features: Curbs, Street Lights
- Subdivision: Edgewood
Location
- Region: Mccomb
Financial & listing details
- Price per square foot: $97/sqft
- Tax assessed value: $128,280
- Annual tax amount: $1,990
- Date on market: 4/23/2025
Estimated market value
Not available
Estimated sales range
Not available
Not available
Price history
Price history
| Date | Event | Price |
|---|---|---|
| 11/9/2025 | Price change | $259,000-5%$97/sqft |
Source: MLS United #144471 Report a problem | ||
| 10/1/2025 | Price change | $272,500-2.6%$102/sqft |
Source: MLS United #144471 Report a problem | ||
| 6/20/2025 | Price change | $279,900-5.1%$105/sqft |
Source: | ||
| 4/17/2025 | Price change | $294,900-1.7%$110/sqft |
Source: | ||
| 3/20/2025 | Price change | $299,900-3.9%$112/sqft |
Source: | ||
Public tax history
Public tax history
| Year | Property taxes | Tax assessment |
|---|---|---|
| 2024 | $1,991 -41.4% | $12,828 -33.3% |
| 2023 | $3,398 +418.6% | $19,243 +70.8% |
| 2022 | $655 -0.6% | $11,264 -0.3% |
Find assessor info on the county website
BuyAbility℠ payment
Est. payment
$1,518/mo
Principal & interest
$1226
Property taxes
$201
Home insurance
$91
Climate risks
Neighborhood: 39648
Nearby schools
GreatSchools rating
- 4/10Mccomb Middle SchoolGrades: 4-6Distance: 0.8 mi
- 4/10Denman Junior High SchoolGrades: 7-8Distance: 0.9 mi
- 4/10Mccomb High SchoolGrades: 9-12Distance: 0.9 mi
- Loading
- Loading




