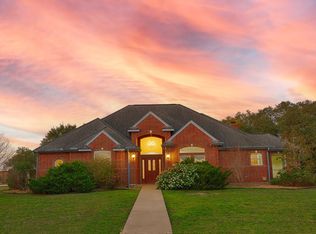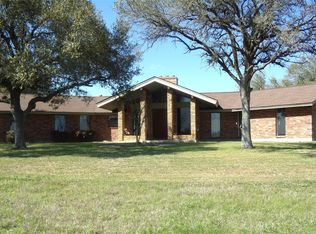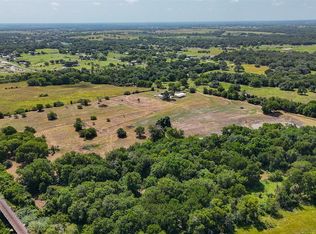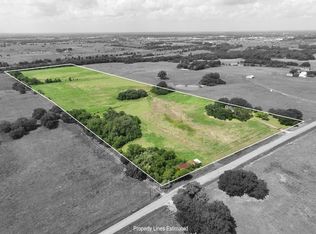Exceptional 51+/- acre estate, situated in Freyburg area of Fayette County. Blend of rolling hills, wooded areas, hay pastures & stunning views, sets stage for life of tranquility & endless possibilities. 2 ponds grace the landscape, offering serene escape for relaxation & picturesque backdrop. Large pond has fishing pier. Single-story brick home w/3 generously sized bedrooms, 2 full baths, guest powder room. Den w/wood-burning fireplace. Separate living & dining rooms. Well-appointed kitchen opens to den. Internet connection is available from fiber-optic cable. Outdoors expansive Trex deck, off the den. Detached 3-car garage provides ample parking & practical workspace. Vegetable garden near pecan & fruit tree grove. Drip irrigation for landscaping. Horse pen w/12X36 loafing shed & 12x16 feed/tack barn. Convenient access to nearby towns. La Grange 14 miles away, Schulenburg 15 miles & Flatonia 12. This is a rare opportunity to own a piece of the coveted Fayette County countryside.
For sale
Price cut: $695K (12/14)
$1,200,000
900 Schulze Rd, Muldoon, TX 78949
3beds
2,538sqft
Est.:
Farm
Built in 2000
51 Acres Lot
$1,127,200 Zestimate®
$473/sqft
$-- HOA
What's special
Big red barnAll brick homeWood-burning fireplaceFishing pierHorse penExpansive trex deckFeed and tack barn
- 219 days |
- 164 |
- 8 |
Zillow last checked: 8 hours ago
Listing updated: January 30, 2026 at 12:45pm
Listed by:
George Clarke TREC #0784218 979-338-9069,
Bubela Real Estate
Source: HAR,MLS#: 24526919
Tour with a local agent
Facts & features
Interior
Bedrooms & bathrooms
- Bedrooms: 3
- Bathrooms: 3
- Full bathrooms: 2
- 1/2 bathrooms: 1
Rooms
- Room types: Den, Utility Room
Primary bathroom
- Features: Full Secondary Bathroom Down, Primary Bath: Double Sinks, Primary Bath: Separate Shower, Primary Bath: Soaking Tub, Secondary Bath(s): Double Sinks, Secondary Bath(s): Separate Shower, Secondary Bath(s): Shower Only
Kitchen
- Features: Breakfast Bar, Island w/ Cooktop, Kitchen open to Family Room, Pantry, Pots/Pans Drawers, Under Cabinet Lighting
Heating
- Electric, Zoned
Cooling
- Ceiling Fan(s), Electric, Zoned
Appliances
- Included: ENERGY STAR Qualified Appliances, Disposal, Refrigerator, Water Softener, Double Oven, Electric Oven, Microwave, Electric Cooktop, Dishwasher
- Laundry: Electric Dryer Hookup, Washer Hookup
Features
- Atrium, Crown Molding, Formal Entry/Foyer, High Ceilings, All Bedrooms Down, En-Suite Bath, Split Plan, Walk-In Closet(s)
- Flooring: Engineered Hardwood, Slate
- Doors: Insulated Doors
- Windows: Insulated/Low-E windows, Window Coverings
- Number of fireplaces: 1
- Fireplace features: Wood Burning
Interior area
- Total structure area: 2,538
- Total interior livable area: 2,538 sqft
Video & virtual tour
Property
Parking
- Total spaces: 6
- Parking features: Driveway Gate, Detached, Oversized, Garage Door Opener, Circular Driveway, Detached Carport
- Garage spaces: 3
- Carport spaces: 3
- Covered spaces: 6
Features
- Stories: 1
- Fencing: Cross Fenced,Fenced
- Has view: Yes
- View description: Water
- Has water view: Yes
- Water view: Water
- Waterfront features: Pier, Pond
Lot
- Size: 51 Acres
- Features: Pasture, Cleared, 50 or more Acres
- Topography: Rolling,Sloping
Details
- Additional structures: 2 or More Barns, Barn(s), Greenhouse, Stable(s), Shed(s)
- Additional parcels included: R56273
- Parcel number: R41469
Construction
Type & style
- Home type: SingleFamily
- Architectural style: Traditional
- Property subtype: Farm
Materials
- Batts Insulation
- Foundation: Slab on Builders Pier
Condition
- New construction: No
- Year built: 2000
Utilities & green energy
- Sewer: Septic Tank
- Water: Well
Green energy
- Energy efficient items: Thermostat, Exposure/Shade
Community & HOA
Location
- Region: Muldoon
Financial & listing details
- Price per square foot: $473/sqft
- Tax assessed value: $523,340
- Annual tax amount: $3,470
- Date on market: 7/11/2025
- Listing terms: Cash,Conventional
- Road surface type: Asphalt
Estimated market value
$1,127,200
$1.07M - $1.18M
$2,968/mo
Price history
Price history
| Date | Event | Price |
|---|---|---|
| 12/14/2025 | Price change | $1,200,000-36.7%$473/sqft |
Source: | ||
| 10/10/2025 | Price change | $1,895,000-4.5%$747/sqft |
Source: | ||
| 7/11/2025 | Listed for sale | $1,985,000$782/sqft |
Source: | ||
Public tax history
Public tax history
| Year | Property taxes | Tax assessment |
|---|---|---|
| 2025 | -- | $478,520 +11.1% |
| 2024 | $2,698 +3.4% | $430,845 +10% |
| 2023 | $2,610 -38.5% | $391,677 +10% |
Find assessor info on the county website
BuyAbility℠ payment
Est. payment
$7,411/mo
Principal & interest
$5981
Property taxes
$1010
Home insurance
$420
Climate risks
Neighborhood: 78949
Nearby schools
GreatSchools rating
- 2/10Schulenburg Elementary SchoolGrades: PK-5Distance: 9.3 mi
- 4/10Schulenburg SecondaryGrades: 6-12Distance: 9.3 mi
Schools provided by the listing agent
- Elementary: Schulenburg Elementary School
- Middle: Schulenburg Secondary School
- High: Schulenburg Secondary School
Source: HAR. This data may not be complete. We recommend contacting the local school district to confirm school assignments for this home.
- Loading
- Loading





