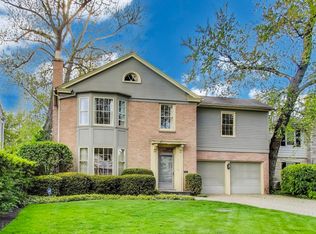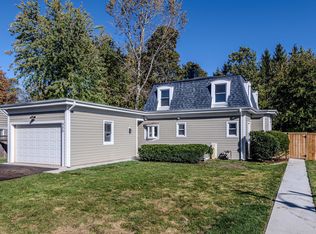Closed
$1,580,000
901 Pontiac Rd, Wilmette, IL 60091
7beds
5,892sqft
Single Family Residence
Built in 2006
7,500 Square Feet Lot
$1,581,800 Zestimate®
$268/sqft
$7,642 Estimated rent
Home value
$1,581,800
$1.44M - $1.74M
$7,642/mo
Zestimate® history
Loading...
Owner options
Explore your selling options
What's special
Stunning Brick Home with 5800+ SF of Living Space in the very prestigious Indian Hill Estates! Wonderful Open Floor Plan w/ Wide Hallways & gracious welcoming Foyer. Beautiful Great Room feat Cathedral Ceilings and Stone Fireplace w/ lots of Natural Light. Custom Gourmet Kitchen with Oversized Island, Large Eat-in Area, High-End SS Appliances and an Abundance of Prep/Counter Space and Cabinetry. Separate Formal Dining Room with gorgeous millwork, First Floor office and Large Mudroom! Spacious, Primary Suite w/ Vaulted Ceilings and Spa-Like Bathroom. Three more Nicely sized Bedrooms on Second Floor and 2 additional Full baths. Third Floor Flex Space ideal for Fitness, Office, Music or Rec Room w/ Full Bathroom. The Basement boasts High Ceilings, Full Bathroom, Huge Rec Room, Wet Bar, Exercise Room, Storage and 3 additional Bedrooms, that can be used as additional private office space - very flexible! This is a beautiful, Custom Built Home steps from Parks, Award Winning Schools and Pool. Easy Access to Edens expressway and Metra. Experience everything Wilmette has to offer! Welcome Home!!
Zillow last checked: 8 hours ago
Listing updated: December 22, 2025 at 09:51am
Listing courtesy of:
Jayme Greenspan 773-398-5411,
Keller Williams North Shore West,
Erik Gimbel 847-530-3704,
Keller Williams North Shore West
Bought with:
Mila Friedman
Core Realty & Investments, Inc
Source: MRED as distributed by MLS GRID,MLS#: 12431027
Facts & features
Interior
Bedrooms & bathrooms
- Bedrooms: 7
- Bathrooms: 6
- Full bathrooms: 5
- 1/2 bathrooms: 1
Primary bedroom
- Features: Flooring (Hardwood), Bathroom (Full)
- Level: Second
- Area: 256 Square Feet
- Dimensions: 16X16
Bedroom 2
- Features: Flooring (Hardwood)
- Level: Second
- Area: 156 Square Feet
- Dimensions: 13X12
Bedroom 3
- Features: Flooring (Hardwood)
- Level: Second
- Area: 195 Square Feet
- Dimensions: 15X13
Bedroom 4
- Features: Flooring (Hardwood)
- Level: Second
- Area: 132 Square Feet
- Dimensions: 12X11
Bedroom 5
- Features: Flooring (Hardwood)
- Level: Basement
- Area: 192 Square Feet
- Dimensions: 16X12
Bedroom 6
- Features: Flooring (Hardwood)
- Level: Basement
- Area: 168 Square Feet
- Dimensions: 14X12
Other
- Features: Flooring (Hardwood)
- Level: Basement
- Area: 224 Square Feet
- Dimensions: 16X14
Dining room
- Features: Flooring (Hardwood)
- Level: Main
- Area: 238 Square Feet
- Dimensions: 17X14
Family room
- Features: Flooring (Hardwood)
- Level: Main
- Area: 289 Square Feet
- Dimensions: 17X17
Kitchen
- Features: Kitchen (Eating Area-Breakfast Bar, Eating Area-Table Space, Island, Pantry-Butler, Pantry-Walk-in), Flooring (Hardwood)
- Level: Main
- Area: 352 Square Feet
- Dimensions: 22X16
Laundry
- Features: Flooring (Hardwood)
- Level: Main
- Area: 60 Square Feet
- Dimensions: 10X6
Living room
- Features: Flooring (Hardwood)
- Level: Main
- Area: 238 Square Feet
- Dimensions: 17X14
Loft
- Features: Flooring (Carpet)
- Level: Third
- Area: 408 Square Feet
- Dimensions: 24X17
Heating
- Natural Gas
Cooling
- Central Air
Appliances
- Included: Double Oven, Microwave, Dishwasher, High End Refrigerator, Freezer, Washer, Dryer, Disposal, Range Hood, Gas Cooktop
- Laundry: Main Level, Electric Dryer Hookup, In Unit, Sink
Features
- Vaulted Ceiling(s), Walk-In Closet(s), Open Floorplan, Granite Counters
- Flooring: Hardwood
- Windows: Double Pane Windows, Drapes
- Basement: Finished,Full
- Number of fireplaces: 1
- Fireplace features: Electric, Living Room
Interior area
- Total structure area: 5,892
- Total interior livable area: 5,892 sqft
- Finished area below ground: 1,905
Property
Parking
- Total spaces: 2
- Parking features: Garage Owned, Attached, Garage
- Attached garage spaces: 2
Accessibility
- Accessibility features: No Disability Access
Features
- Stories: 3
Lot
- Size: 7,500 sqft
- Dimensions: 50x150
Details
- Parcel number: 05294230180000
- Special conditions: None
Construction
Type & style
- Home type: SingleFamily
- Property subtype: Single Family Residence
Materials
- Brick
Condition
- New construction: No
- Year built: 2006
Utilities & green energy
- Sewer: Public Sewer
- Water: Public
Community & neighborhood
Location
- Region: Wilmette
Other
Other facts
- Listing terms: Conventional
- Ownership: Fee Simple
Price history
| Date | Event | Price |
|---|---|---|
| 12/19/2025 | Sold | $1,580,000-3.6%$268/sqft |
Source: | ||
| 8/29/2025 | Contingent | $1,639,000$278/sqft |
Source: | ||
| 8/16/2025 | Price change | $1,639,000-2.4%$278/sqft |
Source: | ||
| 8/1/2025 | Listed for sale | $1,679,000+76.7%$285/sqft |
Source: | ||
| 6/11/2019 | Sold | $950,000-20.5%$161/sqft |
Source: | ||
Public tax history
| Year | Property taxes | Tax assessment |
|---|---|---|
| 2023 | $24,662 +5.8% | $112,000 |
| 2022 | $23,320 -1.4% | $112,000 +18.6% |
| 2021 | $23,660 -1.9% | $94,401 |
Find assessor info on the county website
Neighborhood: 60091
Nearby schools
GreatSchools rating
- 10/10Harper Elementary SchoolGrades: K-4Distance: 0.3 mi
- 6/10Wilmette Junior High SchoolGrades: 7-8Distance: 0.4 mi
- 10/10New Trier Township High School WinnetkaGrades: 10-12Distance: 1.4 mi
Schools provided by the listing agent
- Elementary: Harper Elementary School
- Middle: Highcrest Middle School
- High: New Trier Twp H.S. Northfield/Wi
- District: 39
Source: MRED as distributed by MLS GRID. This data may not be complete. We recommend contacting the local school district to confirm school assignments for this home.
Get a cash offer in 3 minutes
Find out how much your home could sell for in as little as 3 minutes with a no-obligation cash offer.
Estimated market value$1,581,800
Get a cash offer in 3 minutes
Find out how much your home could sell for in as little as 3 minutes with a no-obligation cash offer.
Estimated market value
$1,581,800

