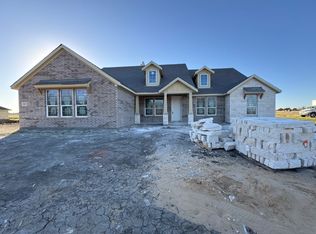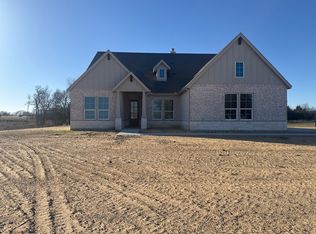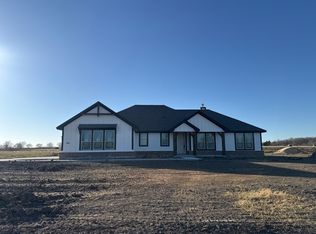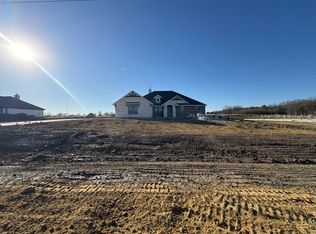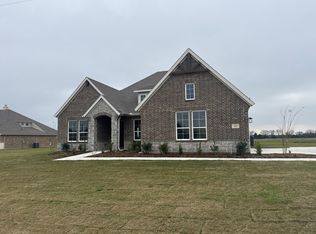9013 County Road 623, Blue Ridge, TX 75424
What's special
- 95 days |
- 447 |
- 33 |
Zillow last checked: 8 hours ago
Listing updated: January 14, 2026 at 09:05am
Clinton Shipley 0602655 817-731-7595,
NTex Realty, LP
Travel times
Schedule tour
Select your preferred tour type — either in-person or real-time video tour — then discuss available options with the builder representative you're connected with.
Facts & features
Interior
Bedrooms & bathrooms
- Bedrooms: 4
- Bathrooms: 3
- Full bathrooms: 3
Primary bedroom
- Features: Ceiling Fan(s), Dual Sinks, En Suite Bathroom, Garden Tub/Roman Tub, Separate Shower, Walk-In Closet(s)
- Level: First
- Dimensions: 13 x 16
Bedroom
- Features: Split Bedrooms
- Level: First
- Dimensions: 13 x 11
Bedroom
- Features: Split Bedrooms, Walk-In Closet(s)
- Level: First
- Dimensions: 10 x 12
Bedroom
- Features: Split Bedrooms, Walk-In Closet(s)
- Level: First
- Dimensions: 10 x 12
Dining room
- Level: First
- Dimensions: 10 x 12
Kitchen
- Features: Built-in Features, Eat-in Kitchen, Kitchen Island, Pantry, Stone Counters, Walk-In Pantry
- Level: First
- Dimensions: 10 x 13
Living room
- Features: Ceiling Fan(s), Fireplace
- Level: First
- Dimensions: 19 x 11
Office
- Level: First
- Dimensions: 11 x 15
Utility room
- Features: Utility Room
- Level: First
- Dimensions: 7 x 8
Heating
- Central, Electric, ENERGY STAR Qualified Equipment, Fireplace(s), Heat Pump
Cooling
- Central Air, Ceiling Fan(s), Electric, ENERGY STAR Qualified Equipment, Heat Pump
Appliances
- Included: Dishwasher, Electric Cooktop, Electric Oven, Electric Water Heater, Disposal, Microwave, Vented Exhaust Fan
- Laundry: Washer Hookup, Dryer Hookup, ElectricDryer Hookup, Laundry in Utility Room
Features
- Decorative/Designer Lighting Fixtures, Eat-in Kitchen, High Speed Internet, Kitchen Island, Open Floorplan, Pantry, Cable TV, Walk-In Closet(s)
- Flooring: Carpet, Ceramic Tile, Luxury Vinyl Plank
- Has basement: No
- Number of fireplaces: 1
- Fireplace features: Family Room, Masonry, Stone, Wood Burning
Interior area
- Total interior livable area: 2,483 sqft
Video & virtual tour
Property
Parking
- Total spaces: 3
- Parking features: Concrete, Door-Multi, Door-Single, Driveway, Garage, Garage Door Opener, Garage Faces Side
- Attached garage spaces: 3
- Has uncovered spaces: Yes
Features
- Levels: One
- Stories: 1
- Patio & porch: Rear Porch, Front Porch, Covered
- Exterior features: Rain Gutters
- Pool features: None
- Fencing: None
Lot
- Size: 1.05 Acres
- Features: Acreage, Back Yard, Interior Lot, Lawn, Landscaped, Subdivision, Sprinkler System
Details
- Parcel number: 901300000
Construction
Type & style
- Home type: SingleFamily
- Architectural style: Traditional,Detached
- Property subtype: Single Family Residence
Materials
- Brick, Fiber Cement
- Foundation: Slab
- Roof: Composition
Condition
- New construction: Yes
- Year built: 2025
Details
- Builder name: Riverside Homebuilders
Utilities & green energy
- Sewer: Aerobic Septic
- Water: Private
- Utilities for property: Septic Available, Water Available, Cable Available
Green energy
- Energy efficient items: Appliances, Doors, HVAC, Insulation, Rain/Freeze Sensors, Thermostat, Windows
Community & HOA
Community
- Security: Prewired, Security System, Carbon Monoxide Detector(s), Smoke Detector(s)
- Subdivision: Terra Escalante
HOA
- Has HOA: No
Location
- Region: Blue Ridge
Financial & listing details
- Price per square foot: $219/sqft
- Date on market: 10/14/2025
- Cumulative days on market: 96 days
- Listing terms: Cash,Conventional,FHA,Owner Will Carry,VA Loan
- Exclusions: minerals
About the community
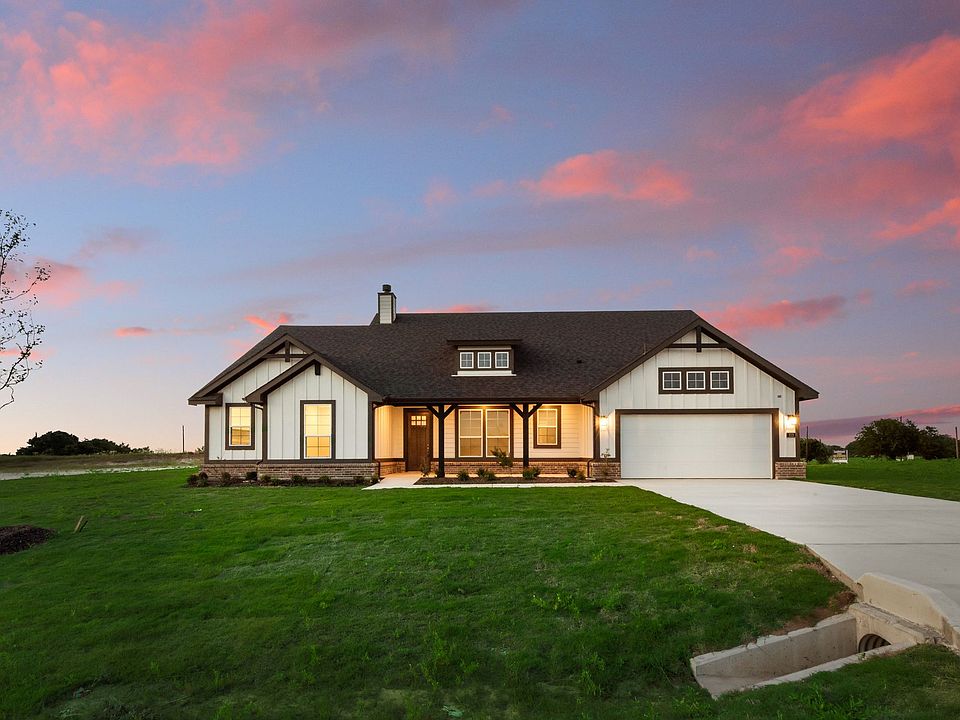
Source: Riverside Homebuilders
9 homes in this community
Available homes
| Listing | Price | Bed / bath | Status |
|---|---|---|---|
Current home: 9013 County Road 623 | $544,775 | 4 bed / 3 bath | Available |
| 8885 County Road 623 | $499,900 | 3 bed / 2 bath | Available |
| 8911 County Road 623 | $519,900 | 4 bed / 2 bath | Available |
| 8837 County Road 623 | $533,775 | 4 bed / 3 bath | Available |
| 8813 County Road 623 | $539,960 | 4 bed / 2 bath | Available |
| 9007 County Road 623 | $555,000 | 4 bed / 3 bath | Available |
| 8779 County Road 623 | $522,550 | 4 bed / 2 bath | Available April 2026 |
| 8861 County Road 623 | $561,100 | 4 bed / 3 bath | Available May 2026 |
| 8935 County Road 623 | $588,375 | 4 bed / 3 bath | Available June 2026 |
Source: Riverside Homebuilders
Contact builder

By pressing Contact builder, you agree that Zillow Group and other real estate professionals may call/text you about your inquiry, which may involve use of automated means and prerecorded/artificial voices and applies even if you are registered on a national or state Do Not Call list. You don't need to consent as a condition of buying any property, goods, or services. Message/data rates may apply. You also agree to our Terms of Use.
Learn how to advertise your homesEstimated market value
Not available
Estimated sales range
Not available
Not available
Price history
| Date | Event | Price |
|---|---|---|
| 1/14/2026 | Price change | $544,775+0.7%$219/sqft |
Source: NTREIS #21086290 Report a problem | ||
| 11/20/2025 | Price change | $540,975-3.7%$218/sqft |
Source: NTREIS #21086290 Report a problem | ||
| 11/14/2025 | Price change | $561,900+0.2%$226/sqft |
Source: NTREIS #21086290 Report a problem | ||
| 11/3/2025 | Price change | $560,900-0.1%$226/sqft |
Source: NTREIS #21086290 Report a problem | ||
| 8/10/2025 | Listed for sale | $561,575$226/sqft |
Source: | ||
Public tax history
Monthly payment
Neighborhood: 75424
Nearby schools
GreatSchools rating
- 6/10Blue Ridge Elementary SchoolGrades: PK-5Distance: 3.3 mi
- 5/10Blue Ridge Middle SchoolGrades: 6-8Distance: 3 mi
- 7/10Blue Ridge High SchoolGrades: 9-12Distance: 3.2 mi
Schools provided by the MLS
- Elementary: Blueridge
- Middle: Blueridge
- High: Blueridge
- District: Blue Ridge ISD
Source: NTREIS. This data may not be complete. We recommend contacting the local school district to confirm school assignments for this home.
