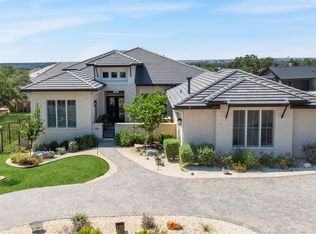Open concept floorplan with full tile- no carpet throughout. 16' soaring ceiling in the Great Room with gas fireplace. Double French doors at the Game Room & Study across from one another to separate work and play! Upgraded kitchen with frameless slab cabinet doors that are soft close! Primary bathroom features double vanities, framed mirrors, poplar wood cabinets, granite countertops, and matte black plumbing fixtures. Frameless glass mudset shower with tile to the ceiling, 2 shower niches, and a shower seat! All closets in bedrooms are walk-ins and primary closet is connected to the utility room for easy access! Covered back patio with T&G pre-stained ceiling and outdoor grill. 3 car sideload garage PLUS separate golf cart garage bay.
This property is off market, which means it's not currently listed for sale or rent on Zillow. This may be different from what's available on other websites or public sources.
