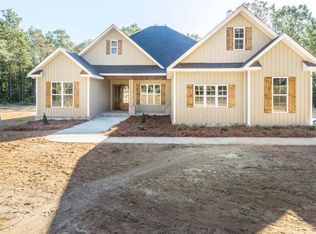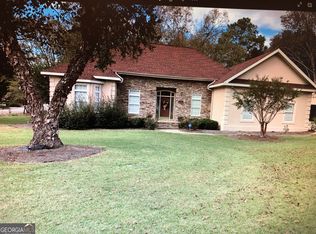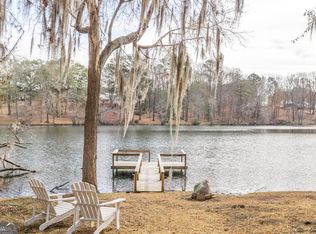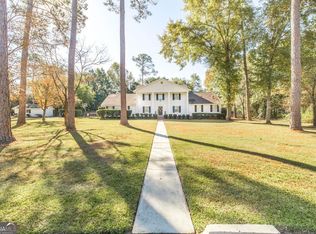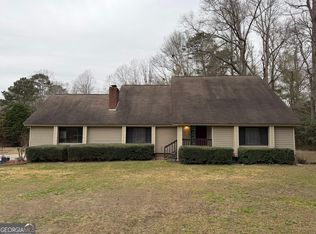Introducing an exclusive new construction that you won't want to miss! This stunning residence in Woodvale Subdivision features four spacious bedrooms and 2.5 baths, offering everything you've been searching for and more. At the heart of the home, you'll find a beautiful kitchen that boasts lovely cabinetry, gorgeous granite countertops, an oversized island, and stainless steel appliances, complemented by a charming breakfast area. The inviting living room creates a warm and cozy atmosphere for entertaining, complete with coffered ceilings and a beautiful electric fireplace. For those special occasions, the inviting formal dining room is perfect for hosting unforgettable dinner parties. This home include a two-car garage, a lovely covered porch overlooking a large backyard, and custom double-pane windows throughout, ensuring comfort and efficiency. Inside, you'll enjoy ceiling fans in every room and beautiful primary bath, featuring a relaxing tub and double sinks. The exterior showcases a charming traditional style with vinyl accents, a well-designed driveway, and landscaping. This remarkable home is a true gem and won't last long on the market. Don't miss your chance to make it yours! Seller is a licensed realtor in the state of Georgia.
Active
$389,000
903 Robinhood Rd, Dublin, GA 31021
4beds
2,280sqft
Est.:
Single Family Residence
Built in 2025
1.77 Acres Lot
$374,400 Zestimate®
$171/sqft
$-- HOA
What's special
Two-car garageWell-designed drivewayOversized islandCharming breakfast areaCustom double-pane windows throughoutStainless steel appliancesDouble sinks
- 20 days |
- 532 |
- 14 |
Zillow last checked: 8 hours ago
Listing updated: February 19, 2026 at 10:06pm
Listed by:
Tiffany Green 478-279-2009,
XCEL Realty Group
Source: GAMLS,MLS#: 10687229
Tour with a local agent
Facts & features
Interior
Bedrooms & bathrooms
- Bedrooms: 4
- Bathrooms: 3
- Full bathrooms: 2
- 1/2 bathrooms: 1
- Main level bathrooms: 2
- Main level bedrooms: 4
Rooms
- Room types: Family Room, Laundry
Heating
- Central, Electric
Cooling
- Ceiling Fan(s), Electric
Appliances
- Included: Cooktop, Dishwasher, Electric Water Heater, Microwave, Oven/Range (Combo)
- Laundry: Common Area
Features
- Double Vanity, High Ceilings, Master On Main Level, Walk-In Closet(s)
- Flooring: Laminate
- Basement: Concrete
- Attic: Pull Down Stairs
- Number of fireplaces: 1
Interior area
- Total structure area: 2,280
- Total interior livable area: 2,280 sqft
- Finished area above ground: 0
- Finished area below ground: 2,280
Property
Parking
- Parking features: Garage
- Has garage: Yes
Features
- Levels: One
- Stories: 1
Lot
- Size: 1.77 Acres
- Features: Level
Details
- Parcel number: 072 151 C
Construction
Type & style
- Home type: SingleFamily
- Architectural style: Traditional
- Property subtype: Single Family Residence
Materials
- Vinyl Siding
- Roof: Composition
Condition
- New Construction
- New construction: Yes
- Year built: 2025
Utilities & green energy
- Sewer: Septic Tank
- Water: Well
- Utilities for property: Cable Available, Electricity Available, Natural Gas Available
Community & HOA
Community
- Features: None
- Subdivision: Woodvale
HOA
- Has HOA: No
- Services included: None
Location
- Region: Dublin
Financial & listing details
- Price per square foot: $171/sqft
- Tax assessed value: $10,045
- Annual tax amount: $1,800
- Date on market: 2/6/2026
- Cumulative days on market: 21 days
- Listing agreement: Exclusive Right To Sell
- Electric utility on property: Yes
Estimated market value
$374,400
$356,000 - $393,000
$2,352/mo
Price history
Price history
| Date | Event | Price |
|---|---|---|
| 2/7/2026 | Listed for sale | $389,000+2.4%$171/sqft |
Source: | ||
| 1/1/2026 | Listing removed | $379,900$167/sqft |
Source: | ||
| 7/21/2025 | Listed for sale | $379,900$167/sqft |
Source: | ||
Public tax history
Public tax history
| Year | Property taxes | Tax assessment |
|---|---|---|
| 2024 | $80 | $4,018 |
Find assessor info on the county website
BuyAbility℠ payment
Est. payment
$2,067/mo
Principal & interest
$1817
Property taxes
$250
Climate risks
Neighborhood: 31021
Nearby schools
GreatSchools rating
- 9/10Northwest Laurens Elementary SchoolGrades: PK-5Distance: 4 mi
- 6/10West Laurens Middle SchoolGrades: 6-8Distance: 5.2 mi
- 5/10West Laurens High SchoolGrades: 9-12Distance: 7.9 mi
Schools provided by the listing agent
- Elementary: Northwest Laurens
- Middle: West Laurens
- High: West Laurens
Source: GAMLS. This data may not be complete. We recommend contacting the local school district to confirm school assignments for this home.
