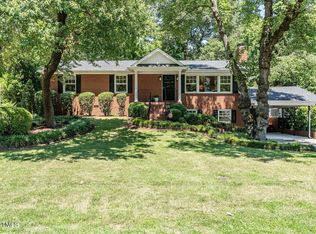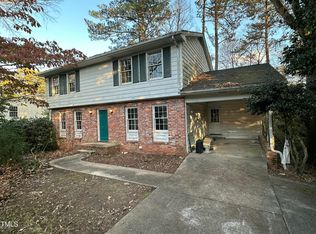Superior location. Ideal size. This gorgeous remodel makes this North Hills ranch the perfect home. Large windows, detailed trim, pocket doors, hardwoods. With function and comfortable livability in mind, the Architect designed every space to 'work'. Stunning antique heart pine floors in kitchen and dining room. A sensible, flowing floor plan with views of nature. Spacious master suite with large bath & walk-in closet. Den/flex space on lower level & full bath. Relaxing outdoor oasis. Detached workshop.
This property is off market, which means it's not currently listed for sale or rent on Zillow. This may be different from what's available on other websites or public sources.

