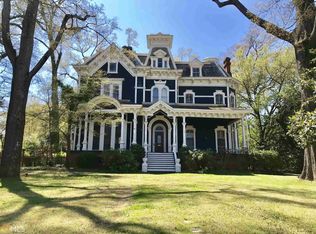Wonderful 2 story brick home, custom designed and built in the 1920"s by one of the Berry families features 4 spacious bedrooms, 3.5 Baths, elegant master suite w/ heated marble floors, sep shower, spa tub, great closet space, beautiful wood floors thru out, imported italian mantel around the living room fireplace, banquet size formal dining room, updated open floor plan, fabulous chefs kitchen w/ giant island open to the keeping room/den, breakfast room, sunroom, daylight basement, the over an acre size In Town lot is terraced and quite shady in summer from the magnificent old growth trees, professionally landscaped with lots of shrubs and flowers, irrigation system is on a well, 2 car garage with apt above, circular front driveway, gated motor courtyard, in-ground pool, pool house has a den w/kitchen, expandable 1/2 bath, rec room with pool table, large grassed area for playground, gardening, or even chipping the golf balls!! Great entertaining home and a great place to raise a family thru all phases of life!. Exceptional attention to details. Well maintained and updated. Tons of storage!!....only minutes to Darlington Schools, Berry College, Downtown Rome, east side of town and easy access to Ledbetter Interchange and connecting highways to Cartersville/Atlanta.
This property is off market, which means it's not currently listed for sale or rent on Zillow. This may be different from what's available on other websites or public sources.
