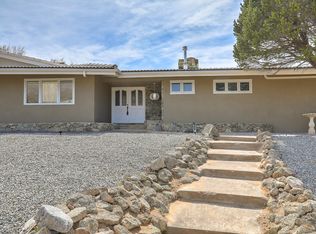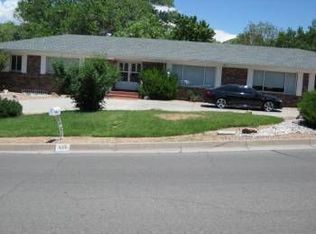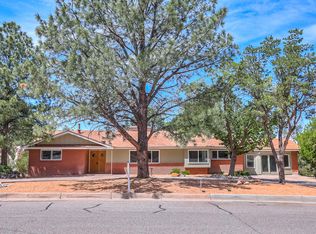Sold
Price Unknown
904 Four Hills Rd SE, Albuquerque, NM 87123
5beds
3,970sqft
Single Family Residence
Built in 1976
0.71 Acres Lot
$707,700 Zestimate®
$--/sqft
$3,226 Estimated rent
Home value
$707,700
$665,000 - $764,000
$3,226/mo
Zestimate® history
Loading...
Owner options
Explore your selling options
What's special
Welcome to your dream home! This stunning property features a custom kitchen with granite countertops, Brazilian cherry wood and slate stone floors, and multi-zoned refrigerated air and heat. The oversized landscaped lot offers ample space for outdoor activities, multiple sheds for storage, and a charming she shed - a perfect retreat. With two primary bedrooms, enjoy options for split living, a man cave workshop, or a guest suite. Located near The Canyon Club golf course for leisure and recreation, and boasting 220 power in the garage, this home is a perfect blend of comfort and functionality. Schedule a showing today!
Zillow last checked: 8 hours ago
Listing updated: June 01, 2023 at 09:18am
Listed by:
Jonathon Apodaca 505-453-5176,
Realty One of New Mexico
Bought with:
John Castillo, 18964
Southwest Elite Real Estate
Source: SWMLS,MLS#: 1023956
Facts & features
Interior
Bedrooms & bathrooms
- Bedrooms: 5
- Bathrooms: 3
- Full bathrooms: 1
- 3/4 bathrooms: 2
Primary bedroom
- Level: Upper
- Area: 244.22
- Dimensions: 16.75 x 14.58
Kitchen
- Level: Main
- Area: 171.96
- Dimensions: 14.33 x 12
Living room
- Level: Main
- Area: 334.06
- Dimensions: 22.42 x 14.9
Heating
- Central, Forced Air, Multiple Heating Units, Zoned
Cooling
- Ductless, Refrigerated, 2 Units
Appliances
- Included: Built-In Electric Range, Built-In Gas Oven, Built-In Gas Range, Convection Oven, Dryer, Dishwasher, Disposal, Microwave, Range Hood, Washer
- Laundry: Washer Hookup, Electric Dryer Hookup, Gas Dryer Hookup
Features
- Wet Bar, Separate/Formal Dining Room, Dual Sinks, Hot Tub/Spa, In-Law Floorplan, Jetted Tub, Multiple Living Areas, Multiple Primary Suites, Pantry, Skylights, Separate Shower, Walk-In Closet(s)
- Flooring: Brick, Stone, Wood
- Windows: Double Pane Windows, Insulated Windows, Low-Emissivity Windows, Storm Window(s), Skylight(s)
- Has basement: No
- Number of fireplaces: 1
Interior area
- Total structure area: 3,970
- Total interior livable area: 3,970 sqft
Property
Parking
- Total spaces: 2
- Parking features: Attached, Door-Multi, Garage, Two Car Garage, Oversized
- Attached garage spaces: 2
Features
- Levels: Three Or More
- Stories: 3
- Patio & porch: Balcony, Covered, Deck, Open, Patio
- Exterior features: Balcony, Courtyard, Deck, Fence, Water Feature, Sprinkler/Irrigation
- Has spa: Yes
- Spa features: Hot Tub
- Fencing: Back Yard,Gate
Lot
- Size: 0.71 Acres
- Features: Corner Lot, Near Golf Course, Landscaped, Sprinklers Automatic, Xeriscape
Details
- Additional structures: Outbuilding, Workshop
- Parcel number: 102305508741620330
- Zoning description: R-1D*
- Other equipment: Satellite Dish
Construction
Type & style
- Home type: SingleFamily
- Property subtype: Single Family Residence
Materials
- Frame, Stucco
- Roof: Flat
Condition
- Resale
- New construction: No
- Year built: 1976
Utilities & green energy
- Electric: None
- Sewer: Public Sewer
- Water: Public
- Utilities for property: Cable Connected, Electricity Connected, Natural Gas Connected, Phone Connected, Sewer Connected, Water Connected
Green energy
- Energy efficient items: Windows
- Water conservation: Water-Smart Landscaping
Community & neighborhood
Security
- Security features: Security System, Security Gate, Smoke Detector(s)
Community
- Community features: Golf
Location
- Region: Albuquerque
- Subdivision: Four Hills Village
Other
Other facts
- Listing terms: Cash,Conventional,FHA,VA Loan
- Road surface type: Paved
Price history
| Date | Event | Price |
|---|---|---|
| 5/31/2023 | Sold | -- |
Source: | ||
| 5/18/2023 | Pending sale | $649,900$164/sqft |
Source: | ||
| 5/4/2023 | Price change | $649,900-3.7%$164/sqft |
Source: | ||
| 3/6/2023 | Listed for sale | $675,000$170/sqft |
Source: | ||
| 2/18/2023 | Pending sale | $675,000$170/sqft |
Source: | ||
Public tax history
| Year | Property taxes | Tax assessment |
|---|---|---|
| 2025 | $8,081 +3.2% | $193,243 +3% |
| 2024 | $7,831 +44.1% | $187,614 +45.3% |
| 2023 | $5,434 +107.1% | $129,155 +3% |
Find assessor info on the county website
Neighborhood: Four Hills Village
Nearby schools
GreatSchools rating
- 4/10Apache Elementary SchoolGrades: PK-5Distance: 1.7 mi
- 5/10Manzano High SchoolGrades: PK-12Distance: 2.2 mi
- 6/10Grant Middle SchoolGrades: 6-8Distance: 3.7 mi
Schools provided by the listing agent
- Elementary: Apache
- Middle: Grant
- High: Manzano
Source: SWMLS. This data may not be complete. We recommend contacting the local school district to confirm school assignments for this home.
Get a cash offer in 3 minutes
Find out how much your home could sell for in as little as 3 minutes with a no-obligation cash offer.
Estimated market value$707,700
Get a cash offer in 3 minutes
Find out how much your home could sell for in as little as 3 minutes with a no-obligation cash offer.
Estimated market value
$707,700


