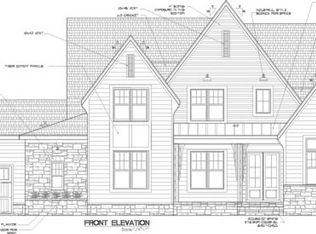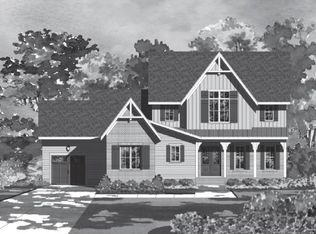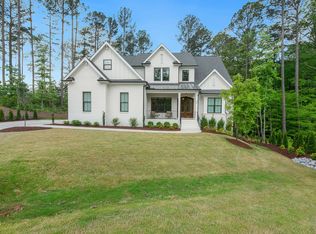Sold for $1,485,000
$1,485,000
904 Harrison Ridge Rd, Wake Forest, NC 27587
4beds
4,727sqft
Single Family Residence, Residential
Built in 2022
0.92 Acres Lot
$1,458,900 Zestimate®
$314/sqft
$4,904 Estimated rent
Home value
$1,458,900
$1.39M - $1.53M
$4,904/mo
Zestimate® history
Loading...
Owner options
Explore your selling options
What's special
Welcome to this exquisite home nestled on a private wooded cul-de-sac lot in the coveted Prescott Manor community. From the moment you step through the grand entryway, you'll notice the unique finishes and thoughtful design details that set this home apart. First floor has hardwood floors flowing throughout the main living areas, leading you to a gourmet kitchen featuring white quartz countertops, ceiling-height custom white cabinetry, a dramatic waterfall-edge center island with glass pendant lighting, and a designer tile backsplash. High-end stainless steel appliances include a gas range and gold-finished pot filler, and a walk-in scullery/pantry with a prep sink offers the perfect space for hidden kitchen prep and storage. The first-floor primary suite is a serene retreat with hardwood flooring and a vaulted ceiling with exposed beams. The spa-like owner's bath features marble flooring, separate vanities with quartz tops and rectangular sinks, a freestanding soaking tub, a herringbone tile shower with a bench, retractable hand shower, rainfall shower head, and a massive walk-in closet with dressing mirror and direct access to the laundry room. Entertain with ease in the expansive family room, complete with a distressed beam ceiling, built-ins flanking a black tile surround gas log fireplace, and a 3-panel sliding door leading to a vaulted screened porch with its own stone surround fireplace that leads you to a expansive fenced in backyard. 1st floor office with full bathroom. Upstairs offers 2 more bedrooms with a shared full bath, 4th bedroom w/ensuite bath, a spacious rec room with a dry bar and half bath, along with a finished walk-in attic plus a second home office—ideal for remote work or creative pursuits. 3-car garage with epoxy flooring, and an additional parking pad for extra space and convenience. This home has it all—style, space, luxury finishes, and a layout designed for modern living, all in a prime Wake Forest location.
Zillow last checked: 8 hours ago
Listing updated: October 28, 2025 at 12:59am
Listed by:
Tiffany Williamson 919-218-3057,
Navigate Realty,
Tallie Griffith 984-600-6501,
Navigate Realty
Bought with:
Gerardo Silvestri, 297110
DASH Carolina
Source: Doorify MLS,MLS#: 10092985
Facts & features
Interior
Bedrooms & bathrooms
- Bedrooms: 4
- Bathrooms: 5
- Full bathrooms: 4
- 1/2 bathrooms: 1
Heating
- Forced Air, Heat Pump, Natural Gas, Zoned
Cooling
- Ceiling Fan(s), Central Air, Dual, Heat Pump, Zoned
Appliances
- Included: Bar Fridge, Dishwasher, Dryer, Gas Range, Gas Water Heater, Microwave, Plumbed For Ice Maker, Range Hood, Refrigerator, Tankless Water Heater
- Laundry: Laundry Room, Main Level, Sink
Features
- Bathtub/Shower Combination, Bookcases, Ceiling Fan(s), Double Vanity, Dry Bar, Eat-in Kitchen, Entrance Foyer, High Ceilings, Kitchen Island, Pantry, Master Downstairs, Quartz Counters, Separate Shower, Smooth Ceilings, Soaking Tub, Storage, Walk-In Closet(s), Walk-In Shower, Water Closet
- Flooring: Carpet, Ceramic Tile, Hardwood, Tile
- Number of fireplaces: 2
- Fireplace features: Family Room, Gas, Gas Log, Outside, Other
Interior area
- Total structure area: 4,727
- Total interior livable area: 4,727 sqft
- Finished area above ground: 4,727
- Finished area below ground: 0
Property
Parking
- Total spaces: 6
- Parking features: Attached, Concrete, Driveway, Garage, Parking Pad
- Attached garage spaces: 3
- Uncovered spaces: 3
Features
- Levels: Two
- Stories: 2
- Patio & porch: Covered, Front Porch, Screened
- Exterior features: Fenced Yard, Rain Gutters
- Fencing: Back Yard
- Has view: Yes
Lot
- Size: 0.92 Acres
- Features: Cul-De-Sac, Hardwood Trees, Landscaped
Details
- Parcel number: 1812.03417836.000
- Special conditions: Standard
Construction
Type & style
- Home type: SingleFamily
- Architectural style: Transitional
- Property subtype: Single Family Residence, Residential
Materials
- Board & Batten Siding, Brick, Fiber Cement
- Foundation: Pillar/Post/Pier
- Roof: Shingle
Condition
- New construction: No
- Year built: 2022
Utilities & green energy
- Sewer: Septic Tank
- Water: Public
Community & neighborhood
Location
- Region: Wake Forest
- Subdivision: Prescott Manor
HOA & financial
HOA
- Has HOA: Yes
- HOA fee: $1,160 annually
- Services included: None
Price history
| Date | Event | Price |
|---|---|---|
| 6/5/2025 | Sold | $1,485,000$314/sqft |
Source: | ||
| 5/11/2025 | Pending sale | $1,485,000$314/sqft |
Source: | ||
| 5/1/2025 | Listed for sale | $1,485,000+12.9%$314/sqft |
Source: | ||
| 9/19/2023 | Sold | $1,315,000$278/sqft |
Source: | ||
| 8/30/2023 | Pending sale | $1,315,000$278/sqft |
Source: | ||
Public tax history
| Year | Property taxes | Tax assessment |
|---|---|---|
| 2025 | $8,396 +11.7% | $1,309,628 +8.5% |
| 2024 | $7,518 +703.5% | $1,207,422 +59.3% |
| 2023 | $936 +8% | $758,081 +531.7% |
Find assessor info on the county website
Neighborhood: 27587
Nearby schools
GreatSchools rating
- 6/10North Forest Pines ElementaryGrades: PK-5Distance: 5.2 mi
- 8/10Wakefield MiddleGrades: 6-8Distance: 4.9 mi
- 8/10Wakefield HighGrades: 9-12Distance: 4.4 mi
Schools provided by the listing agent
- Elementary: Wake - North Forest
- Middle: Wake - Wakefield
- High: Wake - Wakefield
Source: Doorify MLS. This data may not be complete. We recommend contacting the local school district to confirm school assignments for this home.
Get a cash offer in 3 minutes
Find out how much your home could sell for in as little as 3 minutes with a no-obligation cash offer.
Estimated market value$1,458,900
Get a cash offer in 3 minutes
Find out how much your home could sell for in as little as 3 minutes with a no-obligation cash offer.
Estimated market value
$1,458,900


