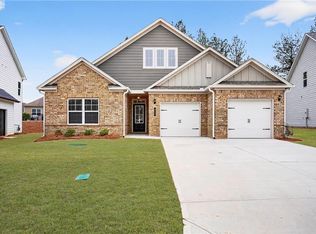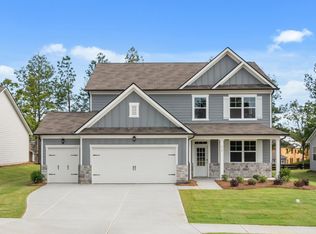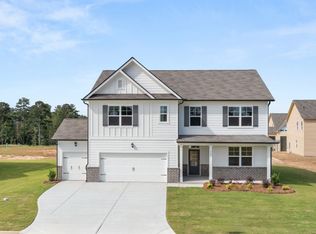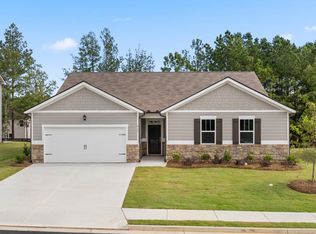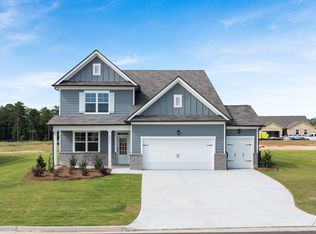904 Sundown Point, Villa Rica, GA 30180
What's special
- 244 days |
- 138 |
- 4 |
Zillow last checked: 8 hours ago
Listing updated: February 06, 2026 at 10:19am
Sid Lightford,
D.R. Horton Realty of Georgia Inc
TAMIKO RUSSELL,
D.R. Horton Realty of Georgia Inc
Travel times
Schedule tour
Select your preferred tour type — either in-person or real-time video tour — then discuss available options with the builder representative you're connected with.
Facts & features
Interior
Bedrooms & bathrooms
- Bedrooms: 4
- Bathrooms: 4
- Full bathrooms: 3
- 1/2 bathrooms: 1
Rooms
- Room types: Laundry, Living Room, Loft, Master Bathroom, Master Bedroom
Primary bedroom
- Features: Oversized Master, Split Bedroom Plan
- Level: Oversized Master, Split Bedroom Plan
Bedroom
- Features: Oversized Master, Split Bedroom Plan
Primary bathroom
- Features: Double Vanity, Separate His/Hers, Separate Tub/Shower, Soaking Tub
Dining room
- Features: Open Concept
Kitchen
- Features: Cabinets White, Kitchen Island, Other Surface Counters, Pantry Walk-In, Stone Counters, View to Family Room
Heating
- Central, Electric
Cooling
- Central Air, Electric
Appliances
- Included: Dishwasher, Disposal, Gas Range, Microwave, Other
- Laundry: Common Area, In Hall, Laundry Room, Upper Level
Features
- Crown Molding, Double Vanity, High Ceilings 9 ft Main, Smart Home, Walk-In Closet(s)
- Flooring: Carpet, Laminate, Luxury Vinyl
- Windows: None
- Basement: None
- Has fireplace: No
- Fireplace features: None
- Common walls with other units/homes: No Common Walls
Interior area
- Total structure area: 2,890
- Total interior livable area: 2,890 sqft
- Finished area above ground: 2,890
- Finished area below ground: 0
Property
Parking
- Total spaces: 2
- Parking features: Driveway, Garage, Garage Door Opener, Garage Faces Front
- Garage spaces: 2
- Has uncovered spaces: Yes
Accessibility
- Accessibility features: None
Features
- Levels: Two
- Stories: 2
- Patio & porch: Breezeway, Patio
- Exterior features: None, No Dock
- Pool features: None
- Spa features: None
- Fencing: None
- Has view: Yes
- View description: Neighborhood
- Waterfront features: None
- Body of water: None
Lot
- Size: 8,363.52 Square Feet
- Features: Back Yard, Landscaped
Details
- Additional structures: None
- Additional parcels included: 0
- Parcel number: 0
- Other equipment: None
- Horse amenities: None
Construction
Type & style
- Home type: SingleFamily
- Architectural style: Traditional
- Property subtype: Single Family Residence, Residential
Materials
- Brick, HardiPlank Type
- Foundation: None
- Roof: Shingle
Condition
- New Construction
- New construction: Yes
- Year built: 2025
Details
- Builder name: D.R. Horton
- Warranty included: Yes
Utilities & green energy
- Electric: 110 Volts, 220 Volts in Laundry
- Sewer: Public Sewer
- Water: Public
- Utilities for property: Cable Available, Electricity Available, Natural Gas Available, Phone Available, Sewer Available, Underground Utilities, Water Available
Green energy
- Energy efficient items: None
- Energy generation: None
Community & HOA
Community
- Features: Clubhouse, Golf, Lake, Pool
- Security: Fire Alarm, Open Access, Smoke Detector(s)
- Subdivision: Fairway 17 at Mirror Lake
HOA
- Has HOA: Yes
- Services included: Reserve Fund, Swim
- HOA fee: $700 annually
- HOA phone: 770-949-6536
Location
- Region: Villa Rica
Financial & listing details
- Price per square foot: $149/sqft
- Annual tax amount: $1
- Date on market: 6/25/2025
- Cumulative days on market: 244 days
- Listing terms: Cash,Conventional,FHA,USDA Loan,VA Loan
- Ownership: Fee Simple
- Electric utility on property: Yes
- Road surface type: Paved
About the community
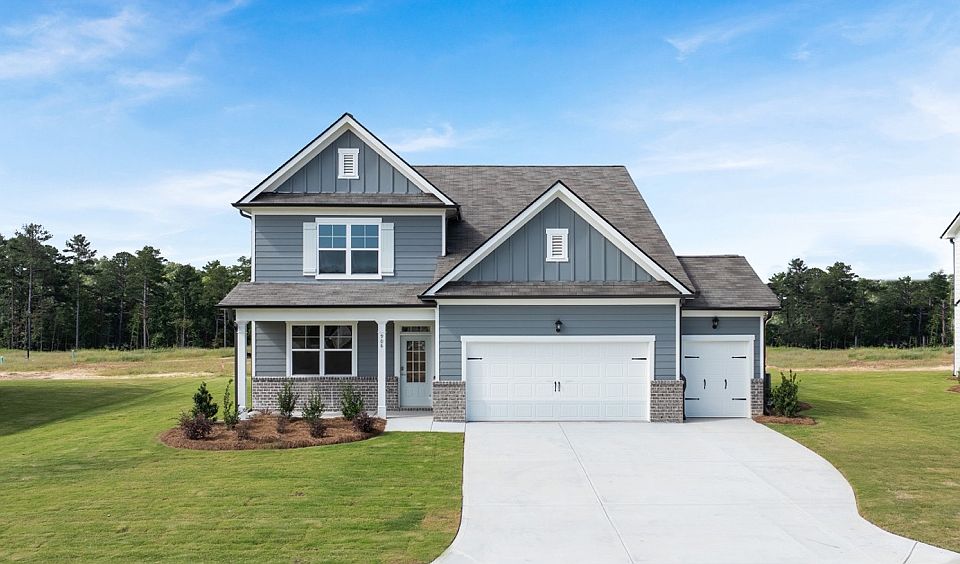
Source: DR Horton
4 homes in this community
Available homes
| Listing | Price | Bed / bath | Status |
|---|---|---|---|
Current home: 904 Sundown Point | $429,990 | 4 bed / 4 bath | Available |
| 919 Sundown Point | $424,990 | 4 bed / 3 bath | Available |
| 702 Anchor Ave | $434,990 | 5 bed / 4 bath | Available |
| 703 Anchor Ave | $439,490 | 4 bed / 4 bath | Available |
Source: DR Horton
Contact builder

By pressing Contact builder, you agree that Zillow Group and other real estate professionals may call/text you about your inquiry, which may involve use of automated means and prerecorded/artificial voices and applies even if you are registered on a national or state Do Not Call list. You don't need to consent as a condition of buying any property, goods, or services. Message/data rates may apply. You also agree to our Terms of Use.
Learn how to advertise your homesEstimated market value
$429,700
$408,000 - $451,000
$2,546/mo
Price history
| Date | Event | Price |
|---|---|---|
| 2/5/2026 | Price change | $429,990-0.9%$149/sqft |
Source: | ||
| 10/12/2025 | Price change | $433,990+0.1%$150/sqft |
Source: | ||
| 10/11/2025 | Price change | $433,490-3.7%$150/sqft |
Source: | ||
| 8/14/2025 | Price change | $449,990+1.1%$156/sqft |
Source: | ||
| 7/22/2025 | Price change | $444,990+2.3%$154/sqft |
Source: | ||
Public tax history
Monthly payment
Neighborhood: 30180
Nearby schools
GreatSchools rating
- 5/10Mirror Lake Elementary SchoolGrades: PK-5Distance: 0.9 mi
- 6/10Mason Creek Middle SchoolGrades: 6-8Distance: 3.7 mi
- 5/10Douglas County High SchoolGrades: 9-12Distance: 8 mi
Schools provided by the builder
- Elementary: Mirror Lake Elementary School
- Middle: Mason Creek Middle School
- High: Douglas County High School
- District: Douglas County School System
Source: DR Horton. This data may not be complete. We recommend contacting the local school district to confirm school assignments for this home.
