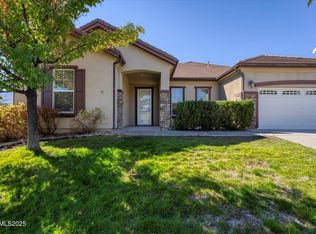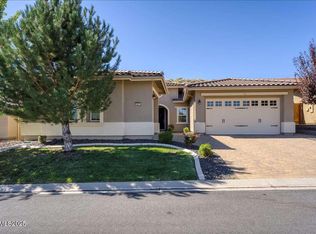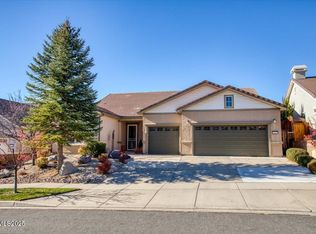Simple Elegance! Leaving you Feeling Open and Free. High Ceiling and Tons of Natural Light Filling Every Room. Large Kitchen Open to Dining and Family Room, Complimented with a Huge Walk In Pantry and Extra Cabinetry for Plenty of Storage. Enclosed Patio Extends your Living Space Leaving you Feeling Like the Outside Joins You Inside! Tons of Trails and Walking Paths. Four miles from California!
Come Feel the Magic!
Active under contract-show
Price cut: $40K (12/4)
$880,000
9040 Boomtown Garson Rd, Verdi, NV 89439
3beds
2,819sqft
Est.:
Single Family Residence
Built in 2018
9,147.6 Square Feet Lot
$-- Zestimate®
$312/sqft
$39/mo HOA
What's special
Trails and walking pathsEnclosed patioHigh ceilingTons of natural lightHuge walk in pantry
- 180 days |
- 987 |
- 25 |
Likely to sell faster than
Zillow last checked: 8 hours ago
Listing updated: January 05, 2026 at 07:09pm
Listed by:
Cindy Brenner S.174239 775-830-1587,
Haute Properties NV
Source: NNRMLS,MLS#: 250053301
Facts & features
Interior
Bedrooms & bathrooms
- Bedrooms: 3
- Bathrooms: 3
- Full bathrooms: 3
Heating
- Forced Air, Natural Gas
Cooling
- Central Air, Electric
Appliances
- Included: Dishwasher, Disposal, Double Oven, Dryer, Gas Cooktop, Microwave, Refrigerator, Washer
- Laundry: Cabinets, Laundry Room, Sink, Washer Hookup
Features
- Ceiling Fan(s), High Ceilings
- Flooring: Carpet, Ceramic Tile
- Windows: Blinds, Double Pane Windows, Vinyl Frames
- Has basement: No
- Number of fireplaces: 1
- Fireplace features: Gas Log
- Common walls with other units/homes: No Common Walls
Interior area
- Total structure area: 2,819
- Total interior livable area: 2,819 sqft
Video & virtual tour
Property
Parking
- Total spaces: 3
- Parking features: Attached, Garage, Garage Door Opener
- Attached garage spaces: 3
Features
- Levels: One
- Stories: 1
- Exterior features: None
- Pool features: None
- Spa features: None
- Fencing: Back Yard
- Has view: Yes
- View description: Mountain(s), Peek
Lot
- Size: 9,147.6 Square Feet
- Features: Sprinklers In Front, Sprinklers In Rear
Details
- Additional structures: None
- Parcel number: 23610212
- Zoning: SF6
Construction
Type & style
- Home type: SingleFamily
- Property subtype: Single Family Residence
Materials
- Stucco
- Foundation: Slab
- Roof: Pitched,Tile
Condition
- New construction: No
- Year built: 2018
Utilities & green energy
- Sewer: Public Sewer
- Water: Public
- Utilities for property: Cable Available, Electricity Connected, Internet Available, Natural Gas Connected, Phone Available, Sewer Connected, Underground Utilities
Community & HOA
Community
- Security: Smoke Detector(s)
- Subdivision: Meridian 120 North Village 1
HOA
- Has HOA: Yes
- Amenities included: None
- HOA fee: $39 monthly
- HOA name: MERIDIAN 120 HOA
Location
- Region: Verdi
Financial & listing details
- Price per square foot: $312/sqft
- Tax assessed value: $784,519
- Annual tax amount: $9,245
- Date on market: 7/18/2025
- Cumulative days on market: 180 days
- Listing terms: 1031 Exchange,Cash,Conventional,FHA,VA Loan
Estimated market value
Not available
Estimated sales range
Not available
Not available
Price history
Price history
| Date | Event | Price |
|---|---|---|
| 1/6/2026 | Contingent | $880,000$312/sqft |
Source: | ||
| 12/4/2025 | Price change | $880,000-4.3%$312/sqft |
Source: | ||
| 10/29/2025 | Price change | $920,000-1.1%$326/sqft |
Source: | ||
| 8/22/2025 | Price change | $929,900-2.1%$330/sqft |
Source: | ||
| 8/2/2025 | Price change | $949,900-2.6%$337/sqft |
Source: | ||
Public tax history
Public tax history
| Year | Property taxes | Tax assessment |
|---|---|---|
| 2025 | $9,245 +8% | $274,582 +2.8% |
| 2024 | $8,560 +8% | $267,010 +6.5% |
| 2023 | $7,926 +4% | $250,817 +15.9% |
Find assessor info on the county website
BuyAbility℠ payment
Est. payment
$4,834/mo
Principal & interest
$4164
Property taxes
$323
Other costs
$347
Climate risks
Neighborhood: 89439
Nearby schools
GreatSchools rating
- 8/10Verdi Elementary SchoolGrades: K-5Distance: 0.8 mi
- 5/10B D Billinghurst Middle SchoolGrades: 6-8Distance: 4.4 mi
- 7/10Robert Mc Queen High SchoolGrades: 9-12Distance: 5.1 mi
Schools provided by the listing agent
- Elementary: Verdi
- Middle: Billinghurst
- High: McQueen
Source: NNRMLS. This data may not be complete. We recommend contacting the local school district to confirm school assignments for this home.
- Loading




