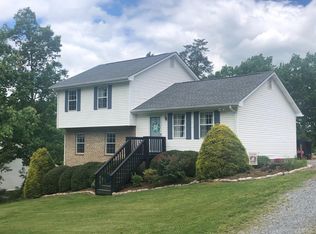This home offers an open floor plan with vaulted ceilings, 3 bedroom 2 full baths with over an acre of land for privacy. A large eat in kitchen opens to the living room which makes it a great area for entertaining. A master bedroom with master bath. A spacious den with a gas fireplace. A portion of the basement is unfinished great for storage. Outside a newer deck and new steps along with a paved circular driveway. don't let this one get away.
This property is off market, which means it's not currently listed for sale or rent on Zillow. This may be different from what's available on other websites or public sources.


