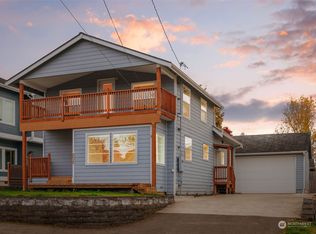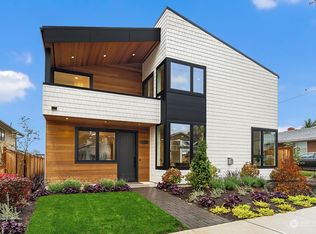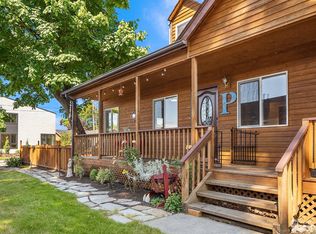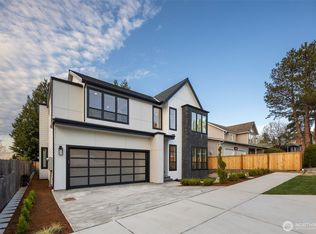Sold
Listed by:
Jacob Weaver,
eXp Realty,
Elizabeth Weaver,
eXp Realty
Bought with: RexMont Real Estate
$2,300,000
905 N 32nd Street, Renton, WA 98056
5beds
3,510sqft
Single Family Residence
Built in 2023
5,026.82 Square Feet Lot
$2,182,200 Zestimate®
$655/sqft
$5,998 Estimated rent
Home value
$2,182,200
$2.03M - $2.36M
$5,998/mo
Zestimate® history
Loading...
Owner options
Explore your selling options
What's special
Treat yourself to this beautiful home in Lower Kennydale, crafted by the renowned Straight Arrow Homes. This custom stunner offers water views, full rooftop deck, solar panels and meticulously designed luxury finishes. The gourmet chef's kitchen, featuring SubZero and Wolf appliances, is a culinary delight and creates the ideal entertaining space for you and your guests. This residence blends sophistication with style and is unlike the competition! Live in an architectural gem that is more than a home. Welcome to the life you deserve.
Zillow last checked: 8 hours ago
Listing updated: June 04, 2024 at 06:35am
Listed by:
Jacob Weaver,
eXp Realty,
Elizabeth Weaver,
eXp Realty
Bought with:
Randy Kitchens, 121744
RexMont Real Estate
Source: NWMLS,MLS#: 2219664
Facts & features
Interior
Bedrooms & bathrooms
- Bedrooms: 5
- Bathrooms: 4
- Full bathrooms: 3
- 1/2 bathrooms: 1
- Main level bathrooms: 1
Primary bedroom
- Level: Second
Bedroom
- Level: Second
Bedroom
- Level: Second
Bedroom
- Level: Second
Bedroom
- Level: Second
Bathroom full
- Level: Second
Bathroom full
- Level: Second
Bathroom full
- Level: Second
Other
- Level: Main
Dining room
- Level: Main
Entry hall
- Level: Main
Family room
- Level: Main
Kitchen with eating space
- Level: Main
Living room
- Level: Main
Utility room
- Level: Second
Heating
- Fireplace(s), 90%+ High Efficiency, Hot Water Recirc Pump
Cooling
- 90%+ High Efficiency
Appliances
- Included: Dishwashers_, Dryer(s), GarbageDisposal_, Microwaves_, Refrigerators_, StovesRanges_, Washer(s), Dishwasher(s), Garbage Disposal, Microwave(s), Refrigerator(s), Stove(s)/Range(s)
Features
- Bath Off Primary, Dining Room, High Tech Cabling
- Flooring: Ceramic Tile, Engineered Hardwood, Carpet
- Windows: Double Pane/Storm Window
- Basement: None
- Number of fireplaces: 1
- Fireplace features: Gas, Main Level: 1, Fireplace
Interior area
- Total structure area: 3,510
- Total interior livable area: 3,510 sqft
Property
Parking
- Total spaces: 2
- Parking features: Driveway, Attached Garage
- Attached garage spaces: 2
Features
- Levels: Two
- Stories: 2
- Entry location: Main
- Patio & porch: Ceramic Tile, Wall to Wall Carpet, Second Primary Bedroom, Bath Off Primary, Double Pane/Storm Window, Dining Room, High Tech Cabling, Sprinkler System, Walk-In Closet(s), Fireplace
- Has view: Yes
- View description: City, Lake, Mountain(s), Territorial
- Has water view: Yes
- Water view: Lake
Lot
- Size: 5,026 sqft
- Dimensions: 50 x 101
- Features: Curbs, Paved, Sidewalk, Cable TV, Deck, Fenced-Partially, Gas Available, High Speed Internet, Patio, Rooftop Deck, Sprinkler System
- Topography: Level
Details
- Parcel number: 3342101511
- Zoning description: R8,Jurisdiction: City
- Special conditions: Standard
Construction
Type & style
- Home type: SingleFamily
- Architectural style: Contemporary
- Property subtype: Single Family Residence
Materials
- Cement Planked, Wood Siding, Wood Products
- Foundation: Poured Concrete
- Roof: Metal
Condition
- Very Good
- New construction: Yes
- Year built: 2023
- Major remodel year: 2023
Details
- Builder name: Straight Arrow Homes
Utilities & green energy
- Sewer: Sewer Connected
- Water: Public
Green energy
- Energy generation: Solar
Community & neighborhood
Location
- Region: Renton
- Subdivision: Lower Kennydale
Other
Other facts
- Listing terms: Cash Out,Conventional,FHA,VA Loan
- Cumulative days on market: 401 days
Price history
| Date | Event | Price |
|---|---|---|
| 6/3/2024 | Sold | $2,300,000-3.2%$655/sqft |
Source: | ||
| 4/18/2024 | Contingent | $2,375,999$677/sqft |
Source: | ||
| 4/5/2024 | Listed for sale | $2,375,999+3.5%$677/sqft |
Source: | ||
| 2/23/2024 | Listing removed | $2,295,000$654/sqft |
Source: | ||
| 10/6/2023 | Listed for sale | $2,295,000+310.6%$654/sqft |
Source: | ||
Public tax history
| Year | Property taxes | Tax assessment |
|---|---|---|
| 2024 | $15,605 +10% | $1,528,000 +13.3% |
| 2023 | $14,189 +159.6% | $1,349,000 +127.9% |
| 2022 | $5,465 +31.1% | $592,000 +51.8% |
Find assessor info on the county website
Neighborhood: Kennydale
Nearby schools
GreatSchools rating
- 5/10Kennydale Elementary SchoolGrades: K-5Distance: 0.5 mi
- 7/10Vera Risdon Middle SchoolGrades: 6-8Distance: 1.8 mi
- 6/10Hazen Senior High SchoolGrades: 9-12Distance: 2.8 mi
Schools provided by the listing agent
- Elementary: Kennydale Elem
- Middle: Risdon Middle School
- High: Hazen Snr High
Source: NWMLS. This data may not be complete. We recommend contacting the local school district to confirm school assignments for this home.
Sell for more on Zillow
Get a free Zillow Showcase℠ listing and you could sell for .
$2,182,200
2% more+ $43,644
With Zillow Showcase(estimated)
$2,225,844


