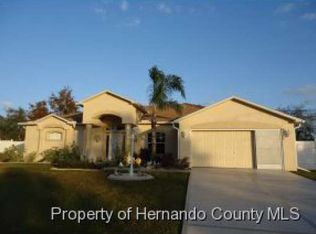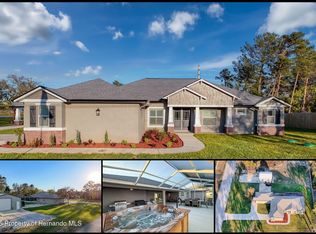Here is the home not only for you but for ALL your TOYS! If you're looking for extra storage for the motorhome, boat, motorcycles, or just want an extra garage for whatever hobbies you might want to start or already have. For those who like to collect, you have a three-car attached garage to keep your daily driver or show cars in. This home also features a detached 2+ car garage. How about a workshop? Well, here it is! This gorgeous home has all the space for you. A custom-built home that was designed for entertaining with an open floor plan so everyone is a part of the gatherings that you will have. The open concept design and split bedrooms allow for privacy with everyone having access to all the great features of the home with plenty of light. A wonderful Solar Heated Pool. Swim Year-round. Sprinkler system. This home features a covered pool lanai with ceiling fans. Mount the TV on the pool deck and watch the Game or Race with the area being fully screened-in it gives you plenty of Florida fun. This is a great Pool Lanai for BBQs and to have Family & Friends gather. Wonderful flow and workspace. The seller has one bedroom set up as a TV/Lounge room. Enjoy the Jetted Tub in the Master Bath Ensuite with double sinks and plenty of space to get ready for the day. This home has all the bases covered and is a GRAND-SLAM, so make an appointment to see it today.
This property is off market, which means it's not currently listed for sale or rent on Zillow. This may be different from what's available on other websites or public sources.

