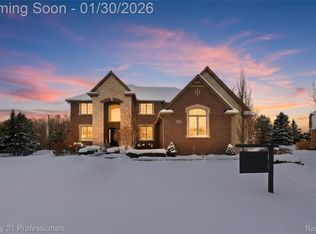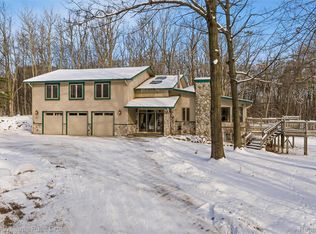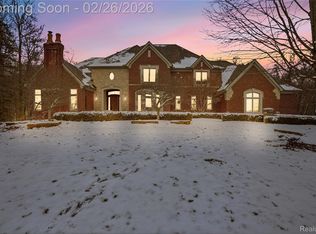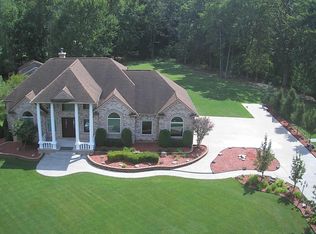Contemporary Modern estate on 3+ private acres in Addison Township. This spacious home offers 5 bedrooms, 4 full baths, and 1 half bath, including two primary suites—one on the main floor and one on the second level. Open floor plan with clean lines and abundant natural light. The home features a 5-car garage setup with a separate 2-car and 3-car garage. A circular driveway with a water fountain feature provides an elegant entrance. Enjoy outdoor living on the expansive deck that spans the entire back of the home, overlooking a serene property with 100 planted pine trees for added privacy and beauty. The finished walk-out basement includes a home gym, game room, second kitchen, and full bathroom, offering flexible living and entertaining options. Located in a quiet, natural setting yet convenient to Lake Orion, Rochester, and area amenities. This property combines modern style, function, and seclusion.
Pending
$950,000
906 Yule Rd, Leonard, MI 48367
5beds
7,031sqft
Est.:
Single Family Residence
Built in 1997
3.33 Acres Lot
$901,300 Zestimate®
$135/sqft
$-- HOA
What's special
- 105 days |
- 91 |
- 2 |
Zillow last checked: 8 hours ago
Listing updated: November 24, 2025 at 02:00am
Listed by:
Benjamin Meldrum 248-644-6700,
Max Broock, REALTORS®-Birmingham 248-644-6700,
Paul Meldrum 248-952-8383,
Max Broock, REALTORS®-Birmingham
Source: Realcomp II,MLS#: 20251020134
Facts & features
Interior
Bedrooms & bathrooms
- Bedrooms: 5
- Bathrooms: 5
- Full bathrooms: 4
- 1/2 bathrooms: 1
Primary bedroom
- Level: Entry
- Area: 196
- Dimensions: 14 X 14
Bedroom
- Level: Second
- Area: 180
- Dimensions: 12 X 15
Bedroom
- Level: Second
- Area: 117
- Dimensions: 9 X 13
Bedroom
- Level: Second
- Area: 195
- Dimensions: 13 X 15
Bedroom
- Level: Second
- Area: 210
- Dimensions: 14 X 15
Primary bathroom
- Level: Entry
Other
- Level: Basement
Other
- Level: Second
Other
- Level: Second
Other
- Level: Entry
Dining room
- Level: Entry
- Area: 216
- Dimensions: 12 X 18
Kitchen
- Level: Entry
- Area: 224
- Dimensions: 14 X 16
Laundry
- Level: Entry
- Area: 100
- Dimensions: 10 X 10
Library
- Level: Entry
- Area: 154
- Dimensions: 11 X 14
Living room
- Level: Entry
- Area: 380
- Dimensions: 19 X 20
Heating
- Forced Air, Natural Gas
Cooling
- Central Air
Appliances
- Laundry: Laundry Room
Features
- Jetted Tub, Wet Bar
- Basement: Finished,Walk Out Access
- Has fireplace: Yes
- Fireplace features: Gas, Living Room, Master Bedroom
Interior area
- Total interior livable area: 7,031 sqft
- Finished area above ground: 4,031
- Finished area below ground: 3,000
Property
Parking
- Total spaces: 5
- Parking features: Five Car Garage, Attached, Electricityin Garage, Garage Door Opener, Carport
- Attached garage spaces: 5
- Has carport: Yes
Features
- Levels: Two
- Stories: 2
- Entry location: GroundLevelwSteps
- Patio & porch: Deck, Patio
- Exterior features: Balcony
- Pool features: None
Lot
- Size: 3.33 Acres
- Dimensions: 270 x 540
Details
- Additional structures: Second Garage
- Parcel number: 0526400021
- Special conditions: Short Sale No,Standard
Construction
Type & style
- Home type: SingleFamily
- Architectural style: Contemporary
- Property subtype: Single Family Residence
Materials
- Brick
- Foundation: Basement, Poured
- Roof: Asphalt
Condition
- New construction: No
- Year built: 1997
Utilities & green energy
- Sewer: Septic Tank
- Water: Well
- Utilities for property: Underground Utilities
Community & HOA
HOA
- Has HOA: No
Location
- Region: Leonard
Financial & listing details
- Price per square foot: $135/sqft
- Tax assessed value: $223,940
- Annual tax amount: $6,797
- Date on market: 7/23/2025
- Cumulative days on market: 269 days
- Listing agreement: Exclusive Right To Sell
- Listing terms: Cash,Conventional
- Exclusions: Exclusion(s) Do Not Exist
Estimated market value
$901,300
$856,000 - $946,000
$7,158/mo
Price history
Price history
| Date | Event | Price |
|---|---|---|
| 11/24/2025 | Pending sale | $950,000$135/sqft |
Source: | ||
| 10/8/2025 | Price change | $950,000-2.1%$135/sqft |
Source: | ||
| 7/23/2025 | Listed for sale | $969,900$138/sqft |
Source: | ||
| 7/23/2025 | Listing removed | $969,900$138/sqft |
Source: | ||
| 6/23/2025 | Price change | $969,900-2%$138/sqft |
Source: | ||
| 5/16/2025 | Listed for sale | $989,900+52.3%$141/sqft |
Source: | ||
| 8/1/2017 | Listing removed | $649,900$92/sqft |
Source: Lakeside #31321497 Report a problem | ||
| 6/2/2017 | Listed for sale | $649,900+116.7%$92/sqft |
Source: MiRealSource #31321497 Report a problem | ||
| 11/18/2011 | Listing removed | $299,900$43/sqft |
Source: GMAC Real Estate-Kee #30686502 Report a problem | ||
| 6/20/2009 | Listed for sale | $299,900-9.1%$43/sqft |
Source: GMAC Real Estate-Kee #30686502 Report a problem | ||
| 4/10/2009 | Sold | $330,000+10%$47/sqft |
Source: | ||
| 11/23/2008 | Price change | $299,900-7.7%$43/sqft |
Source: Listhub #30628062 Report a problem | ||
| 11/15/2008 | Price change | $325,000-7.1%$46/sqft |
Source: Listhub #30628062 Report a problem | ||
| 11/9/2008 | Price change | $349,900-10.3%$50/sqft |
Source: Listhub #30628062 Report a problem | ||
| 10/24/2008 | Price change | $389,900-2.5%$55/sqft |
Source: Listhub #30628062 Report a problem | ||
| 10/15/2008 | Price change | $399,900-8.1%$57/sqft |
Source: Listhub #30628062 Report a problem | ||
| 9/14/2008 | Price change | $435,000-20.9%$62/sqft |
Source: Listhub #30628062 Report a problem | ||
| 8/23/2008 | Listed for sale | $549,900+29.4%$78/sqft |
Source: Listhub #30628062 Report a problem | ||
| 8/13/2008 | Sold | $425,000-29.2%$60/sqft |
Source: Public Record Report a problem | ||
| 7/20/2008 | Price change | $599,900+20%$85/sqft |
Source: Listhub #30628062 Report a problem | ||
| 6/26/2008 | Price change | $499,900-16.7%$71/sqft |
Source: Listhub #30597486 Report a problem | ||
| 4/22/2008 | Price change | $599,900-14.3%$85/sqft |
Source: Listhub #30597486 Report a problem | ||
| 3/19/2008 | Listed for sale | $699,900+1246%$100/sqft |
Source: Listhub #30597486 Report a problem | ||
| 8/12/1996 | Sold | $52,000$7/sqft |
Source: Public Record Report a problem | ||
Public tax history
Public tax history
| Year | Property taxes | Tax assessment |
|---|---|---|
| 2024 | $6,640 +5.3% | $422,250 +11.3% |
| 2023 | $6,307 +10.4% | $379,250 +8.5% |
| 2022 | $5,716 +0.8% | $349,450 -3.1% |
| 2021 | $5,671 | $360,780 +6% |
| 2020 | -- | $340,290 +13.3% |
| 2019 | $5,197 -27.3% | $300,410 +12.7% |
| 2018 | $7,151 | $266,520 |
| 2017 | -- | $266,520 +10.7% |
| 2016 | -- | $240,670 +0.1% |
| 2015 | -- | $240,490 +11.4% |
| 2014 | -- | $215,810 +22% |
| 2011 | -- | $176,910 -7.1% |
| 2010 | $5,117 +17.4% | $190,510 -25.8% |
| 2009 | $4,359 +85.8% | $256,670 -42.9% |
| 2005 | $2,346 | $449,510 +36.9% |
| 2003 | -- | $328,360 +18% |
| 2002 | -- | $278,280 +111.3% |
| 2001 | $3,369 -39.3% | $131,690 +3.2% |
| 2000 | $5,555 | $127,610 |
Find assessor info on the county website
BuyAbility℠ payment
Est. payment
$5,557/mo
Principal & interest
$4496
Property taxes
$1061
Climate risks
Neighborhood: 48367
Nearby schools
GreatSchools rating
- 7/10Hamilton Parsons Elementary SchoolGrades: K-5Distance: 1.5 mi
- 7/10Romeo Middle SchoolGrades: 6-8Distance: 5 mi
- 8/10Romeo High SchoolGrades: 9-12Distance: 7.3 mi






