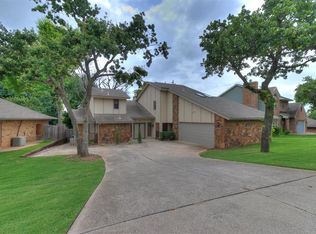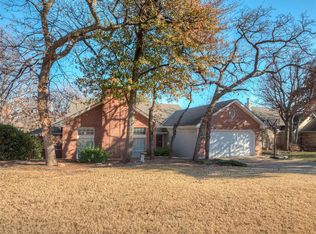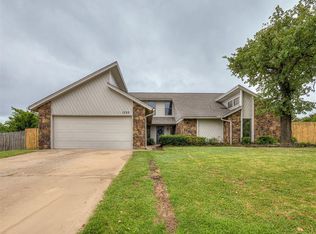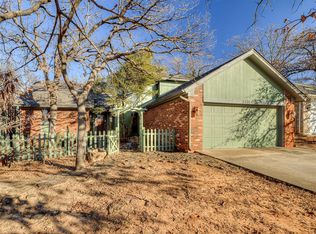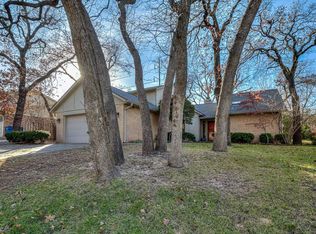Beautiful, single story, brick home in Edmond’s Kingston Add Amd. This home has 2,485 sf with four bedrooms and 2.5 baths, nice open plan and freshly painted throughout. The living room is huge and features a cathedral ceiling, ceramic tile flooring, and brick fireplace with built-in shelves. Built-ins are stained wood matching the woodwork throughout the house. The living room opens to a sunroom which opens to the wood deck in the backyard. The kitchen features ceramic tile floors, stainless steel appliances and new granite countertops with undermounted sink and new faucet. The formal dining room features crown molding, a chandelier, and ceramic tile flooring. The spacious primary bedroom suite features a trey ceiling, crown molding and ceramic tile floors. The private bath shares the tub but features separate vanities on opposite ends with separate doors from the bedroom. Also, it has separate walk-in closets with entry from each vanity. Bedroom 2 features ceramic tile floors and it own private bath with a shower, ceramic tile floor and new granite countertop, sink and faucet. Bedrooms 3 & 4 have ceramic tile flooring and share a Jack & Jill bath with a walk-in closet and separate vanities which also have new granite countertops, sinks, and faucets. The spacious utility room has gas and electric dryer hookups, ceramic tile flooring and lots of cabinet space. The attached double car garage has remote opener for the garage door. You can step out the back door to a large wooden deck overlooking the privacy fenced backyard to relax and enjoy nature. There are nice mature trees in both backyard and front yard.
For sale
$359,000
908 Carfax Rd, Edmond, OK 73034
4beds
2,485sqft
Est.:
Single Family Residence
Built in 1984
10,227.89 Square Feet Lot
$347,300 Zestimate®
$144/sqft
$13/mo HOA
What's special
Nice open planPrivacy fenced backyardFreshly painted throughoutSingle story brick homeCathedral ceilingSpacious primary bedroom suiteCeramic tile flooring
- 27 days |
- 1,411 |
- 37 |
Zillow last checked: 8 hours ago
Listing updated: December 26, 2025 at 08:13am
Listed by:
Ronnie Maynard 405-527-3012,
CB/Heart of Oklahoma
Source: MLSOK/OKCMAR,MLS#: 1207020
Tour with a local agent
Facts & features
Interior
Bedrooms & bathrooms
- Bedrooms: 4
- Bathrooms: 3
- Full bathrooms: 2
- 1/2 bathrooms: 1
Heating
- Central
Cooling
- Has cooling: Yes
Appliances
- Included: Dishwasher, Refrigerator, Water Heater
- Laundry: Laundry Room
Features
- Ceiling Fan(s), Stained Wood
- Flooring: Tile
- Number of fireplaces: 1
- Fireplace features: Masonry
Interior area
- Total structure area: 2,485
- Total interior livable area: 2,485 sqft
Property
Parking
- Total spaces: 2
- Parking features: Garage
- Garage spaces: 2
Features
- Levels: One
- Stories: 1
- Patio & porch: Porch, Deck, Patio
- Exterior features: Balcony, Rain Gutters
- Fencing: Wood
Lot
- Size: 10,227.89 Square Feet
- Features: Interior Lot
Details
- Additional structures: Outbuilding
- Parcel number: 908NONECarfax73034
- Special conditions: None
Construction
Type & style
- Home type: SingleFamily
- Architectural style: Traditional
- Property subtype: Single Family Residence
Materials
- Brick & Frame
- Foundation: Slab
- Roof: Shingle
Condition
- Year built: 1984
Utilities & green energy
- Utilities for property: High Speed Internet, Public
Community & HOA
HOA
- Has HOA: Yes
- Services included: Common Area Maintenance
- HOA fee: $150 annually
Location
- Region: Edmond
Financial & listing details
- Price per square foot: $144/sqft
- Tax assessed value: $264,371
- Annual tax amount: $3,460
- Date on market: 12/23/2025
- Electric utility on property: Yes
Estimated market value
$347,300
$330,000 - $365,000
$2,214/mo
Price history
Price history
| Date | Event | Price |
|---|---|---|
| 12/23/2025 | Listed for sale | $359,000$144/sqft |
Source: | ||
| 12/16/2025 | Listing removed | $359,000$144/sqft |
Source: | ||
| 12/11/2025 | Price change | $359,000-1.6%$144/sqft |
Source: | ||
| 6/16/2025 | Listed for sale | $365,000+231.8%$147/sqft |
Source: | ||
| 6/3/1992 | Sold | $110,000$44/sqft |
Source: Agent Provided Report a problem | ||
Public tax history
Public tax history
| Year | Property taxes | Tax assessment |
|---|---|---|
| 2024 | $3,054 +5.8% | $29,080 +5% |
| 2023 | $2,887 +4.6% | $27,695 +5% |
| 2022 | $2,760 +5.5% | $26,377 +5% |
Find assessor info on the county website
BuyAbility℠ payment
Est. payment
$2,157/mo
Principal & interest
$1707
Property taxes
$311
Other costs
$139
Climate risks
Neighborhood: Kingston
Nearby schools
GreatSchools rating
- 6/10Northern Hills Elementary SchoolGrades: PK-5Distance: 0.3 mi
- 7/10Sequoyah Middle SchoolGrades: 6-8Distance: 0.4 mi
- 10/10North High SchoolGrades: 9-12Distance: 1.4 mi
Schools provided by the listing agent
- Elementary: Northern Hills ES
- Middle: Sequoyah MS
- High: North HS
Source: MLSOK/OKCMAR. This data may not be complete. We recommend contacting the local school district to confirm school assignments for this home.
- Loading
- Loading
