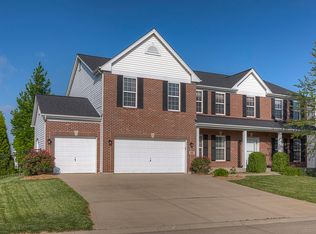Closed
Listing Provided by:
Janell M Schmittling 618-444-6141,
Homes By Janell
Bought with: Keller Williams Pinnacle
$432,000
909 Calista Ridge Dr, Shiloh, IL 62221
4beds
5,000sqft
Single Family Residence
Built in 2004
0.31 Acres Lot
$474,600 Zestimate®
$86/sqft
$3,316 Estimated rent
Home value
$474,600
$451,000 - $498,000
$3,316/mo
Zestimate® history
Loading...
Owner options
Explore your selling options
What's special
Don't miss this stunning 4 bedroom, 3.5 bathroom home with over $60K in recent updates including solar panels & fence! Step inside the foyer leading to the office for a quiet workspace or formal living room that wraps to formal dining room. Next, the heart of the home- the kitchen. This beautiful space offers granite countertops, stainless steel appliances, and a spacious walk-in pantry. The family room is perfect for cozy nights in or entertaining guests. Make your way upstairs to find a generously sized loft area, master suite with new flooring, massive walk-in closet and en-suite, walk-in shower and soaking tub along with the additional 3 bedrooms. Completely finished in 2020, the basement features a gym, pool table or bonus room, bar space, a full bath and storage room. But that's not all! Step outside to your private, newly fenced backyard - the perfect space for kids and pets to play. New solar panels will help beat the ever increasing energy bills! Call to view today!
Zillow last checked: 8 hours ago
Listing updated: April 28, 2025 at 06:21pm
Listing Provided by:
Janell M Schmittling 618-444-6141,
Homes By Janell
Bought with:
Lindy R Kurtz, 471.021677
Keller Williams Pinnacle
Source: MARIS,MLS#: 23022669 Originating MLS: Southwestern Illinois Board of REALTORS
Originating MLS: Southwestern Illinois Board of REALTORS
Facts & features
Interior
Bedrooms & bathrooms
- Bedrooms: 4
- Bathrooms: 4
- Full bathrooms: 3
- 1/2 bathrooms: 1
- Main level bathrooms: 1
Heating
- Natural Gas, Forced Air
Cooling
- Central Air, Electric
Appliances
- Included: Gas Water Heater, Dishwasher, Microwave, Range, Refrigerator, Stainless Steel Appliance(s)
- Laundry: Main Level
Features
- Double Vanity, Tub, Granite Counters
- Flooring: Carpet, Hardwood
- Doors: French Doors
- Basement: Full,Walk-Out Access
- Number of fireplaces: 1
- Fireplace features: Family Room, Recreation Room
Interior area
- Total structure area: 5,000
- Total interior livable area: 5,000 sqft
- Finished area above ground: 3,472
- Finished area below ground: 1,536
Property
Parking
- Total spaces: 2
- Parking features: Attached, Garage
- Attached garage spaces: 2
Features
- Levels: Two
- Patio & porch: Deck
Lot
- Size: 0.31 Acres
- Dimensions: 129 x 97 x 30 x 133 x 79
- Features: Sprinklers In Front, Sprinklers In Rear
Details
- Parcel number: 0906.0305007
- Special conditions: Standard
Construction
Type & style
- Home type: SingleFamily
- Architectural style: Traditional,Other
- Property subtype: Single Family Residence
Materials
- Stone Veneer, Brick Veneer, Vinyl Siding
Condition
- Year built: 2004
Utilities & green energy
- Sewer: Public Sewer
- Water: Public
- Utilities for property: Natural Gas Available
Community & neighborhood
Location
- Region: Shiloh
- Subdivision: Ashford Farms 04
Other
Other facts
- Listing terms: Cash,Conventional,FHA,VA Loan
- Ownership: Private
- Road surface type: Concrete
Price history
| Date | Event | Price |
|---|---|---|
| 6/9/2023 | Sold | $432,000+3.1%$86/sqft |
Source: | ||
| 5/3/2023 | Contingent | $419,000$84/sqft |
Source: | ||
| 4/28/2023 | Listed for sale | $419,000+64.3%$84/sqft |
Source: | ||
| 5/2/2016 | Sold | $255,000-1.5%$51/sqft |
Source: | ||
| 3/5/2016 | Pending sale | $259,000$52/sqft |
Source: RESPER GROUP REAL ESTATE #4414272 Report a problem | ||
Public tax history
| Year | Property taxes | Tax assessment |
|---|---|---|
| 2023 | $8,669 +4.1% | $114,293 +7.4% |
| 2022 | $8,325 +7% | $106,458 +6.3% |
| 2021 | $7,778 -3.1% | $100,111 +2.6% |
Find assessor info on the county website
Neighborhood: 62221
Nearby schools
GreatSchools rating
- 7/10Shiloh Middle SchoolGrades: 4-8Distance: 1.2 mi
- 7/10O'Fallon High SchoolGrades: 9-12Distance: 2.2 mi
- 8/10Shiloh Elementary SchoolGrades: PK-3Distance: 1.4 mi
Schools provided by the listing agent
- Elementary: Shiloh Village Dist 85
- Middle: Shiloh Village Dist 85
- High: Ofallon
Source: MARIS. This data may not be complete. We recommend contacting the local school district to confirm school assignments for this home.
Get a cash offer in 3 minutes
Find out how much your home could sell for in as little as 3 minutes with a no-obligation cash offer.
Estimated market value
$474,600
