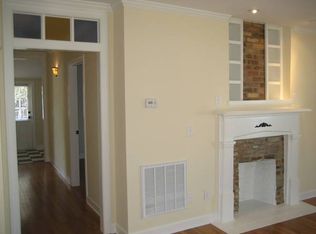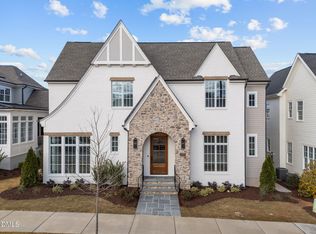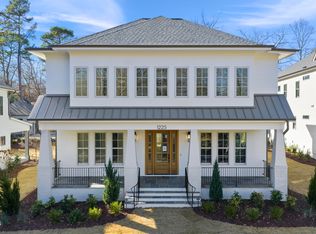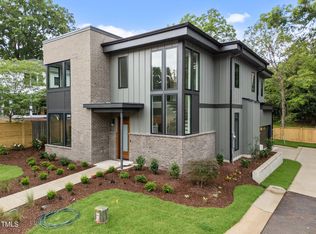Wake up to a lifestyle designed around ease, connection, and the kind of everyday moments that feel truly elevated. This Copper Builders-crafted home blends timeless Craftsman charm with fresh, modern design, highlighted by three standout features: a seamless indoor-outdoor living experience anchored by an expansive screened-in patio, true walkability to the Village District's vibrant restaurants and shops, and a floor plan thoughtfully designed so both guests and family have their own private spaces while still coming together effortlessly. Just moments from scenic parks and Raleigh's most beloved dining and retail destinations, the location puts you steps from morning coffee runs, casual weeknight dinners, and the energy of a historic neighborhood that buyers love for its convenience and charm. Inside, the home lives effortlessly: open living and dining areas designed for gatherings, a built-in wet bar and outdoor grill station ready for spontaneous get-togethers, a main-floor home office for focused work, and a welcoming guest suite. Upstairs, the dreamy primary suite offers a spa-inspired escape with an oversized shower and freestanding tub. Move-in is spring 2026, and with Copper Builders—a 3x Builder of the Year—you're getting award-winning craftsmanship at every turn. If you're ready to experience a home that elevates your daily life, schedule your tour today. Renderings may show optional features.
New construction
$1,900,990
909 Oberlin Rd, Raleigh, NC 27605
4beds
3,642sqft
Est.:
Single Family Residence, Residential
Built in 2025
0.28 Acres Lot
$1,839,300 Zestimate®
$522/sqft
$-- HOA
What's special
Oversized showerMain-floor home officeBuilt-in wet barSpa-inspired escapeDreamy primary suiteFreestanding tubExpansive screened-in patio
- 282 days |
- 614 |
- 5 |
Zillow last checked: 8 hours ago
Listing updated: January 17, 2026 at 09:43am
Listed by:
Rylie Balmes 678-735-1746,
Copper Builders Inc
Source: Doorify MLS,MLS#: 10093154
Tour with a local agent
Facts & features
Interior
Bedrooms & bathrooms
- Bedrooms: 4
- Bathrooms: 4
- Full bathrooms: 3
- 1/2 bathrooms: 1
Heating
- Central
Cooling
- Central Air
Features
- Flooring: Ceramic Tile, Hardwood
Interior area
- Total structure area: 3,642
- Total interior livable area: 3,642 sqft
- Finished area above ground: 3,642
- Finished area below ground: 0
Property
Parking
- Total spaces: 5
- Parking features: Garage, Open
- Garage spaces: 2
- Uncovered spaces: 3
Features
- Levels: Two
- Stories: 2
- Has view: Yes
Lot
- Size: 0.28 Acres
Details
- Parcel number: 1704045825
- Special conditions: Standard
Construction
Type & style
- Home type: SingleFamily
- Architectural style: Craftsman
- Property subtype: Single Family Residence, Residential
Materials
- Cement Siding
- Foundation: Raised
- Roof: Metal, Shingle
Condition
- New construction: Yes
- Year built: 2025
- Major remodel year: 2025
Details
- Builder name: Copper Builders
Utilities & green energy
- Sewer: Public Sewer
- Water: Public
Community & HOA
Community
- Subdivision: Not in a Subdivision
HOA
- Has HOA: No
Location
- Region: Raleigh
Financial & listing details
- Price per square foot: $522/sqft
- Tax assessed value: $392,044
- Date on market: 5/1/2025
Estimated market value
$1,839,300
$1.75M - $1.93M
$5,026/mo
Price history
Price history
| Date | Event | Price |
|---|---|---|
| 6/6/2025 | Price change | $1,900,990+0.1%$522/sqft |
Source: | ||
| 5/1/2025 | Listed for sale | $1,900,000-0.8%$522/sqft |
Source: | ||
| 12/2/2024 | Listing removed | $1,915,000$526/sqft |
Source: | ||
| 11/15/2024 | Listed for sale | $1,915,000-26.4%$526/sqft |
Source: | ||
| 10/23/2024 | Listing removed | $2,600,990$714/sqft |
Source: | ||
Public tax history
Public tax history
| Year | Property taxes | Tax assessment |
|---|---|---|
| 2025 | $3,439 +0.4% | $392,044 |
| 2024 | $3,425 +9.9% | $392,044 +38% |
| 2023 | $3,116 +7.6% | $284,077 |
Find assessor info on the county website
BuyAbility℠ payment
Est. payment
$10,947/mo
Principal & interest
$9205
Property taxes
$1077
Home insurance
$665
Climate risks
Neighborhood: Wade
Nearby schools
GreatSchools rating
- 6/10Olds ElementaryGrades: PK-5Distance: 0.8 mi
- 6/10Oberlin Middle SchoolGrades: 6-8Distance: 1.3 mi
- 7/10Needham Broughton HighGrades: 9-12Distance: 0.6 mi
Schools provided by the listing agent
- Elementary: Wake - Olds
- Middle: Wake - Oberlin
- High: Wake - Broughton
Source: Doorify MLS. This data may not be complete. We recommend contacting the local school district to confirm school assignments for this home.
- Loading
- Loading






