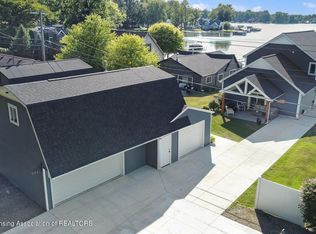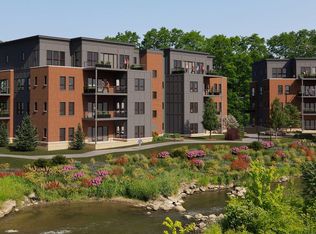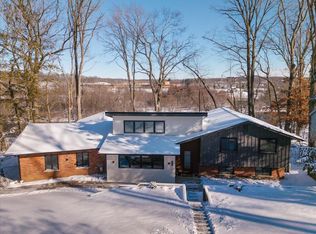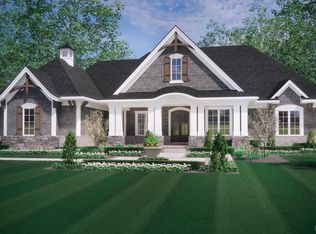Brand-New Turn Key Waterfront Paradise on Portage Lake Imagine waking up to the shimmer of morning sun dancing across Portage Lake, coffee in hand, from the patio of your brand-new lakefront retreat. Here, every day feels like vacation.
This newly built, fully finished home is designed for gathering, relaxing, and making memories. With five spacious bedrooms—including two serene primary suites—and four luxurious baths, everyone has their own space to unwind. The open-concept living area brings the outside in, with accordion doors framing breathtaking water views.
Step outside and stroll down to your large private dock, where your boat is ready for an afternoon on the water. With 800 feet of lake bottom ownership, you're not just living by the lake—you own a piece of it.
Active
$1,499,900
9098 Dexter Pinckney Rd, Pinckney, MI 48169
5beds
2,625sqft
Est.:
Single Family Residence
Built in 2025
1.04 Acres Lot
$1,459,000 Zestimate®
$571/sqft
$-- HOA
What's special
- 152 days |
- 2,312 |
- 53 |
Zillow last checked: 8 hours ago
Listing updated: February 11, 2026 at 08:54am
Listed by:
Darlene McLane Dresch 734-260-3453,
Keller Williams Ann Arbor Mrkt 734-995-9400
Source: MichRIC,MLS#: 25048637
Tour with a local agent
Facts & features
Interior
Bedrooms & bathrooms
- Bedrooms: 5
- Bathrooms: 4
- Full bathrooms: 4
- Main level bedrooms: 3
Primary bedroom
- Level: Upper
Bedroom 2
- Level: Upper
Bedroom 3
- Level: Main
Bedroom 4
- Level: Main
Bedroom 5
- Level: Main
Primary bathroom
- Level: Upper
Bathroom 2
- Level: Upper
Bathroom 3
- Level: Main
Bathroom 4
- Level: Main
Dining area
- Level: Main
Great room
- Level: Main
Kitchen
- Level: Main
Laundry
- Level: Main
Heating
- Forced Air
Cooling
- Central Air
Appliances
- Included: Bar Fridge, Dishwasher, Disposal, Dryer, Microwave, Range, Refrigerator, Washer, Water Softener Owned
- Laundry: Laundry Room, Main Level
Features
- Ceiling Fan(s), Center Island
- Windows: Screens
- Basement: Crawl Space
- Number of fireplaces: 1
Interior area
- Total structure area: 2,625
- Total interior livable area: 2,625 sqft
Property
Parking
- Total spaces: 2
- Parking features: Garage Faces Rear, Detached, Carport
- Garage spaces: 2
- Has carport: Yes
Features
- Stories: 2
- On waterfront: Yes
- Waterfront features: Lake
- Body of water: Portage Lake
Lot
- Size: 1.04 Acres
- Dimensions: 43 x 1018 x 32 x 1008
- Features: Level
Details
- Parcel number: D0401300023
Construction
Type & style
- Home type: SingleFamily
- Architectural style: Other
- Property subtype: Single Family Residence
Materials
- Vinyl Siding
- Roof: Shingle
Condition
- New Construction
- New construction: Yes
- Year built: 2025
Utilities & green energy
- Sewer: Public Sewer
- Water: Well
Community & HOA
Location
- Region: Pinckney
Financial & listing details
- Price per square foot: $571/sqft
- Tax assessed value: $311,100
- Annual tax amount: $13,241
- Date on market: 9/22/2025
- Listing terms: Cash,VA Loan,Conventional
Estimated market value
$1,459,000
$1.39M - $1.53M
$3,741/mo
Price history
Price history
| Date | Event | Price |
|---|---|---|
| 9/22/2025 | Price change | $1,499,900-6.3%$571/sqft |
Source: | ||
| 8/14/2025 | Listed for sale | $1,600,000+227.2%$610/sqft |
Source: | ||
| 6/30/2023 | Sold | $489,000$186/sqft |
Source: | ||
| 6/30/2023 | Pending sale | $489,000$186/sqft |
Source: | ||
| 6/5/2023 | Contingent | $489,000$186/sqft |
Source: | ||
| 6/2/2023 | Listed for sale | $489,000$186/sqft |
Source: | ||
Public tax history
Public tax history
| Year | Property taxes | Tax assessment |
|---|---|---|
| 2025 | $13,241 | $311,100 +33.2% |
| 2024 | -- | $233,600 +1.1% |
| 2023 | -- | $231,000 +19.1% |
| 2022 | -- | $193,900 +8.6% |
| 2021 | -- | $178,600 +2.2% |
| 2020 | $5,778 | $174,800 +9.9% |
| 2019 | -- | $159,100 -2.3% |
| 2018 | -- | $162,800 -3.2% |
| 2017 | -- | $168,200 +77% |
| 2016 | -- | $95,036 +0.3% |
| 2015 | -- | $94,752 +3.2% |
| 2014 | -- | $91,792 |
| 2013 | -- | $91,792 +2.4% |
| 2012 | -- | $89,641 +2.7% |
| 2011 | -- | $87,285 +1.7% |
| 2010 | -- | $85,826 -0.3% |
| 2009 | -- | $86,085 +4.4% |
| 2008 | -- | $82,457 +2.3% |
| 2007 | -- | $80,604 -47.9% |
| 2005 | -- | $154,600 +9.6% |
| 2004 | -- | $141,100 +5% |
| 2003 | -- | $134,400 +16.6% |
| 2002 | $3,404 +7.8% | $115,300 +22.5% |
| 2001 | $3,157 | $94,100 |
| 2000 | -- | $94,100 +7.1% |
| 1999 | $2,974 | $87,900 |
Find assessor info on the county website
BuyAbility℠ payment
Est. payment
$9,597/mo
Principal & interest
$7735
Property taxes
$1862
Climate risks
Neighborhood: 48169
Nearby schools
GreatSchools rating
- NABates Elementary SchoolGrades: PK-2Distance: 6.3 mi
- 8/10Mill Creek Middle SchoolGrades: 7-8Distance: 6.4 mi
- 9/10Dexter High SchoolGrades: 9-12Distance: 6.8 mi





