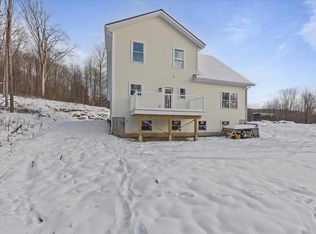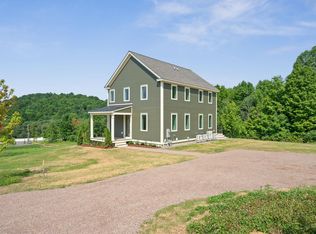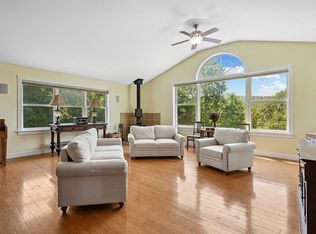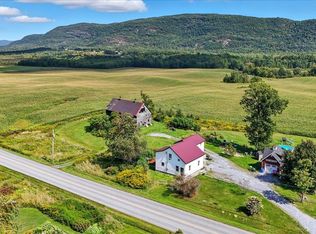This stunning new construction home is the total package — high-quality craftsmanship, a smart design, and unbeatable value all in one! From the moment you step inside, you’ll feel the difference in the bright, open layout that blends modern style with everyday comfort. The heart of the home offers plenty of space for gathering and entertaining, while upstairs you’ll find a massive bonus room ready to become whatever you dream — a media room, office, or an awesome rec room for the kids. The luxurious primary suite is a true highlight, featuring a wall-to-wall double vanity, spa-like tiled walk-in shower with glass door, and a huge walk-in closet that’s sure to impress. The full unfinished basement provides endless potential for future expansion, giving you room to grow for years to come. From the front windows, enjoy beautiful mountain views that only get more breathtaking through the winter season. With turnkey readiness, flexible living spaces, and finishes that shine, this home delivers the best bang for your buck in all of Chittenden County — a rare chance to own a brand-new home that truly checks every box!
Active under contract
Listed by:
Blake M Gintof,
Signature Properties of Vermont jarahr@signaturepropertiesvt.com
Price cut: $50K (10/12)
$549,900
91 Ernest Way, Hinesburg, VT 05461
3beds
2,120sqft
Est.:
Single Family Residence
Built in 2025
2,178 Square Feet Lot
$547,600 Zestimate®
$259/sqft
$-- HOA
What's special
Massive bonus roomBeautiful mountain viewsModern styleFull unfinished basementHuge walk-in closetLuxurious primary suiteEveryday comfort
- 103 days |
- 83 |
- 1 |
Zillow last checked: 8 hours ago
Listing updated: October 23, 2025 at 06:26am
Listed by:
Blake M Gintof,
Signature Properties of Vermont jarahr@signaturepropertiesvt.com
Source: PrimeMLS,MLS#: 5059730
Facts & features
Interior
Bedrooms & bathrooms
- Bedrooms: 3
- Bathrooms: 3
- Full bathrooms: 2
- 1/2 bathrooms: 1
Heating
- Natural Gas, Forced Air
Cooling
- Central Air
Appliances
- Included: Dishwasher, Microwave, Gas Range, Refrigerator
Features
- Kitchen Island, Kitchen/Dining, Kitchen/Living, Primary BR w/ BA, Walk-In Closet(s), Walk-in Pantry
- Flooring: Carpet, Combination, Hardwood, Tile
- Windows: ENERGY STAR Qualified Windows
- Basement: Full,Interior Stairs,Unfinished,Interior Access,Basement Stairs,Interior Entry
Interior area
- Total structure area: 3,268
- Total interior livable area: 2,120 sqft
- Finished area above ground: 2,120
- Finished area below ground: 0
Property
Parking
- Total spaces: 2
- Parking features: Shared Driveway, Crushed Stone, Gravel, Auto Open, Direct Entry, Finished, Driveway, Attached
- Garage spaces: 2
- Has uncovered spaces: Yes
Features
- Levels: Two
- Stories: 2
- Patio & porch: Patio, Porch
- Has view: Yes
- View description: Mountain(s)
Lot
- Size: 2,178 Square Feet
- Features: Landscaped, PRD/PUD
Details
- Zoning description: Residential
Construction
Type & style
- Home type: SingleFamily
- Architectural style: Carriage,Colonial
- Property subtype: Single Family Residence
Materials
- Wood Frame, Vinyl Exterior, Vinyl Siding
- Foundation: Poured Concrete
- Roof: Architectural Shingle
Condition
- New construction: Yes
- Year built: 2025
Utilities & green energy
- Electric: 200+ Amp Service, Circuit Breakers
- Sewer: Public Sewer
- Utilities for property: Cable Available, Fiber Optic Internt Avail
Community & HOA
Community
- Security: HW/Batt Smoke Detector
HOA
- Services included: Maintenance Grounds, Other, Plowing, Taxes
- Additional fee info: Fee: $247
Location
- Region: Hinesburg
Financial & listing details
- Price per square foot: $259/sqft
- Annual tax amount: $10,419
- Date on market: 9/4/2025
- Road surface type: Gravel
Estimated market value
$547,600
$520,000 - $575,000
Not available
Price history
Price history
| Date | Event | Price |
|---|---|---|
| 10/12/2025 | Price change | $549,900-8.3%$259/sqft |
Source: | ||
| 9/22/2025 | Price change | $599,900-7.7%$283/sqft |
Source: | ||
| 9/4/2025 | Listed for sale | $649,900-7%$307/sqft |
Source: | ||
| 9/3/2025 | Listing removed | $699,000$330/sqft |
Source: | ||
| 6/13/2025 | Price change | $699,000-6.7%$330/sqft |
Source: | ||
Public tax history
Public tax history
Tax history is unavailable.BuyAbility℠ payment
Est. payment
$2,979/mo
Principal & interest
$2132
Property taxes
$655
Home insurance
$192
Climate risks
Neighborhood: 05461
Nearby schools
GreatSchools rating
- 7/10Hinesburg Elementary SchoolGrades: PK-8Distance: 1.5 mi
- 10/10Champlain Valley Uhsd #15Grades: 9-12Distance: 0.6 mi
- Loading



