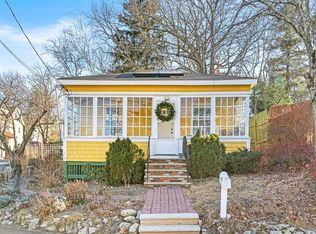Sold for $605,000
$605,000
91 Great Woods Rd, Saugus, MA 01906
2beds
1,018sqft
Single Family Residence
Built in 1950
8,417 Square Feet Lot
$606,700 Zestimate®
$594/sqft
$3,048 Estimated rent
Home value
$606,700
$558,000 - $661,000
$3,048/mo
Zestimate® history
Loading...
Owner options
Explore your selling options
What's special
Perfectly placed on a corner wooded lot located in a country setting is this 6 room, 2 bedroom one full bath Bungalow style home. Enjoy the one floor living. Walk out from the relaxing Three Season Room to a peaceful patio to enjoy out-door living in the private back yard! As you enter from the garage, there is a convenient mudroom with laundry area. Eat-in bright kitchen, pantry/storage closets plus open area. The primary bedroom features plenty of closet/storage space adjacent to the dressing/sitting area or can be used as a home office. Spacious living room with wood flooring. This home boasts an attached TWO CAR GARAGE FOR THE CAR ENTHUSIAST ETC.! Parking for 6-8 cars, paved driveway. CENTRAL AIR! Great neighborhood, Convenient Saugus location close to public transportation, shopping, restaurants, schools, and major highways!
Zillow last checked: 8 hours ago
Listing updated: August 07, 2025 at 10:58am
Listed by:
Barbara Peterson 781-572-6049,
E.W. Peterson & Son RE 781-233-4424
Bought with:
The Bill Butler Group
Leading Edge Real Estate
Source: MLS PIN,MLS#: 73397938
Facts & features
Interior
Bedrooms & bathrooms
- Bedrooms: 2
- Bathrooms: 1
- Full bathrooms: 1
Primary bedroom
- Features: Ceiling Fan(s), Flooring - Hardwood, Closet - Double
- Level: First
Bedroom 2
- Features: Ceiling Fan(s), Closet
- Level: First
Primary bathroom
- Features: No
Bathroom 1
- Features: Bathroom - Full, Bathroom - With Tub & Shower
- Level: First
Kitchen
- Features: Ceiling Fan(s), Flooring - Laminate, Gas Stove
- Level: First
Living room
- Features: Flooring - Wood
- Level: First
Heating
- Forced Air, Natural Gas, Pellet Stove
Cooling
- Central Air
Appliances
- Included: Gas Water Heater, Water Heater, Range, Dishwasher, Disposal, Microwave, Refrigerator, Washer, Dryer
- Laundry: First Floor, Electric Dryer Hookup, Washer Hookup
Features
- Ceiling Fan(s), Open Floorplan, Slider, Sitting Room, Sun Room
- Flooring: Plywood, Vinyl, Carpet, Laminate, Hardwood
- Basement: Walk-Out Access,Concrete,Unfinished
- Has fireplace: No
Interior area
- Total structure area: 1,018
- Total interior livable area: 1,018 sqft
- Finished area above ground: 1,018
Property
Parking
- Total spaces: 8
- Parking features: Attached, Garage Door Opener, Paved Drive, Off Street, Paved
- Attached garage spaces: 2
- Uncovered spaces: 6
Features
- Patio & porch: Patio
- Exterior features: Patio, Rain Gutters, Storage, Stone Wall
Lot
- Size: 8,417 sqft
- Features: Corner Lot, Wooded
Details
- Parcel number: 2160477
- Zoning: 101 Res.
Construction
Type & style
- Home type: SingleFamily
- Architectural style: Bungalow
- Property subtype: Single Family Residence
Materials
- Foundation: Block
- Roof: Shingle,Rubber
Condition
- Year built: 1950
Utilities & green energy
- Electric: Circuit Breakers
- Sewer: Public Sewer
- Water: Public
- Utilities for property: for Gas Range, for Electric Dryer, Washer Hookup
Community & neighborhood
Security
- Security features: Security System
Community
- Community features: Public Transportation, Shopping, Stable(s), Conservation Area, Highway Access
Location
- Region: Saugus
Price history
| Date | Event | Price |
|---|---|---|
| 8/7/2025 | Sold | $605,000+0.9%$594/sqft |
Source: MLS PIN #73397938 Report a problem | ||
| 7/7/2025 | Contingent | $599,900$589/sqft |
Source: MLS PIN #73397938 Report a problem | ||
| 6/27/2025 | Listed for sale | $599,900+150%$589/sqft |
Source: MLS PIN #73397938 Report a problem | ||
| 10/9/2001 | Sold | $240,000$236/sqft |
Source: Public Record Report a problem | ||
Public tax history
| Year | Property taxes | Tax assessment |
|---|---|---|
| 2025 | $5,465 +2.8% | $511,700 +2.5% |
| 2024 | $5,318 +2.9% | $499,300 +8.8% |
| 2023 | $5,168 | $459,000 |
Find assessor info on the county website
Neighborhood: 01906
Nearby schools
GreatSchools rating
- 4/10Belmonte STEAM AcademyGrades: 2-5Distance: 2.1 mi
- 4/10Belmonte Saugus Middle SchoolGrades: 6-8Distance: 2 mi
- 4/10Saugus High SchoolGrades: 9-12Distance: 2.1 mi
Get a cash offer in 3 minutes
Find out how much your home could sell for in as little as 3 minutes with a no-obligation cash offer.
Estimated market value$606,700
Get a cash offer in 3 minutes
Find out how much your home could sell for in as little as 3 minutes with a no-obligation cash offer.
Estimated market value
$606,700
