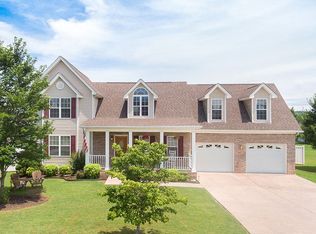Sold for $418,000
$418,000
91 Rocky River Rd, Ringgold, GA 30736
4beds
2,170sqft
Single Family Residence
Built in 2003
0.32 Acres Lot
$430,300 Zestimate®
$193/sqft
$2,372 Estimated rent
Home value
$430,300
$409,000 - $452,000
$2,372/mo
Zestimate® history
Loading...
Owner options
Explore your selling options
What's special
This charming property features a rocking chair front porch and is nestled in a quiet cul-de-sac in the desirable Old Mill Trace subdivision. Inside, you'll find an open floor plan, a main-level primary bedroom, stunning hardwood floors, a cozy gas fireplace, and plenty of storage space. The spacious bonus room could easily be converted into a 4th bedroom or an ideal Man Cave. Enjoy relaxing evenings on the large screened-in back porch, which connects effortlessly to the living room, kitchen, and dining areas. Recent updates include a new roof, dual HVAC units, kitchen appliances, and granite countertops. Plus, the addition of a new vapor barrier in the crawlspace ensures peace of mind for the next owners. This meticulously maintained home is move-in ready and located within the highly regarded Heritage School District. Conveniently located just minutes from Publix, Jack Mattox Park, the Catoosa County Library, the interstate, and only 20 minutes to downtown Chattanooga, this home offers both comfort and convenience. Don't miss out on this incredible opportunity—call today to make it yours!
Zillow last checked: 8 hours ago
Listing updated: January 30, 2025 at 06:22am
Listed by:
Holly Lehmann 423-667-2582,
RH Real Estate, LLC
Bought with:
Rebecca Ownbey, 274521
Uptown Firm, LLC
Source: Greater Chattanooga Realtors,MLS#: 1504717
Facts & features
Interior
Bedrooms & bathrooms
- Bedrooms: 4
- Bathrooms: 3
- Full bathrooms: 2
- 1/2 bathrooms: 1
Primary bedroom
- Level: First
- Area: 208
- Dimensions: 13 x 16
Bedroom
- Level: Second
- Area: 132
- Dimensions: 12 x 11
Bedroom
- Level: Second
- Area: 132
- Dimensions: 11 x 12
Primary bathroom
- Level: First
- Area: 99
- Dimensions: 9 x 11
Bathroom
- Level: First
- Area: 25
- Dimensions: 5 x 5
Bathroom
- Level: Second
- Area: 45
- Dimensions: 9 x 5
Bonus room
- Level: Second
- Area: 437
- Dimensions: 19 x 23
Dining room
- Level: First
- Area: 144
- Dimensions: 12 x 12
Kitchen
- Level: First
- Area: 156
- Dimensions: 13 x 12
Laundry
- Level: First
- Area: 36
- Dimensions: 6 x 6
Living room
- Level: First
- Area: 162
- Dimensions: 18 x 9
Heating
- Central, Electric
Cooling
- Central Air
Appliances
- Included: Dishwasher, Electric Oven, Electric Range, Microwave, Refrigerator
- Laundry: Electric Dryer Hookup, Laundry Room, Main Level
Features
- Open Floorplan, Pantry, Separate Shower, Separate Dining Room
- Flooring: Hardwood
- Has basement: No
- Number of fireplaces: 1
- Fireplace features: Living Room
Interior area
- Total structure area: 2,170
- Total interior livable area: 2,170 sqft
- Finished area above ground: 2,180
- Finished area below ground: 0
Property
Parking
- Total spaces: 2
- Parking features: Driveway, Garage, Garage Door Opener, Garage Faces Front
- Attached garage spaces: 2
Features
- Stories: 2
- Patio & porch: Front Porch, Porch - Screened
- Exterior features: Dock
- Pool features: None
- Waterfront features: Pond
Lot
- Size: 0.32 Acres
- Dimensions: 168 x 172 x 109 x 46
- Features: Back Yard, Cul-De-Sac
Details
- Additional structures: Garage(s)
- Parcel number: 0021j011
- Special conditions: Standard
- Other equipment: None
Construction
Type & style
- Home type: SingleFamily
- Architectural style: Contemporary
- Property subtype: Single Family Residence
Materials
- Aluminum Siding, Brick
- Foundation: Block
- Roof: Shingle
Condition
- Updated/Remodeled
- New construction: No
- Year built: 2003
Utilities & green energy
- Sewer: Public Sewer
- Water: Public
- Utilities for property: Electricity Connected, Propane, Water Connected
Community & neighborhood
Security
- Security features: Secured Garage/Parking
Community
- Community features: Pond
Location
- Region: Ringgold
- Subdivision: Old Mill Trace
HOA & financial
HOA
- Has HOA: Yes
- Amenities included: None
- Services included: None
Other
Other facts
- Listing terms: Cash,Conventional,FHA,USDA Loan,VA Loan
- Road surface type: Paved
Price history
| Date | Event | Price |
|---|---|---|
| 1/29/2025 | Sold | $418,000-0.5%$193/sqft |
Source: Greater Chattanooga Realtors #1504717 Report a problem | ||
| 12/30/2024 | Contingent | $420,000$194/sqft |
Source: Greater Chattanooga Realtors #1504717 Report a problem | ||
| 12/19/2024 | Listed for sale | $420,000+133%$194/sqft |
Source: Greater Chattanooga Realtors #1504717 Report a problem | ||
| 8/1/2018 | Listing removed | $180,232+635.6%$83/sqft |
Source: Auction.com Report a problem | ||
| 7/22/2018 | Listed for sale | -- |
Source: Auction.com Report a problem | ||
Public tax history
| Year | Property taxes | Tax assessment |
|---|---|---|
| 2024 | $2,358 +6.6% | $120,970 +14.5% |
| 2023 | $2,211 +14% | $105,656 +11.6% |
| 2022 | $1,939 | $94,674 |
Find assessor info on the county website
Neighborhood: 30736
Nearby schools
GreatSchools rating
- 5/10Battlefield Elementary SchoolGrades: 3-5Distance: 2.6 mi
- 7/10Heritage Middle SchoolGrades: 6-8Distance: 3.7 mi
- 7/10Heritage High SchoolGrades: 9-12Distance: 3.4 mi
Schools provided by the listing agent
- Elementary: Battlefield Elementary
- Middle: Heritage Middle
- High: Heritage High School
Source: Greater Chattanooga Realtors. This data may not be complete. We recommend contacting the local school district to confirm school assignments for this home.
Get a cash offer in 3 minutes
Find out how much your home could sell for in as little as 3 minutes with a no-obligation cash offer.
Estimated market value$430,300
Get a cash offer in 3 minutes
Find out how much your home could sell for in as little as 3 minutes with a no-obligation cash offer.
Estimated market value
$430,300
