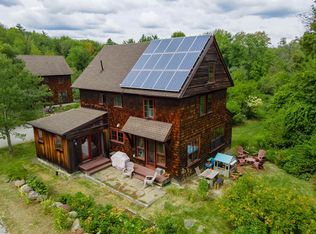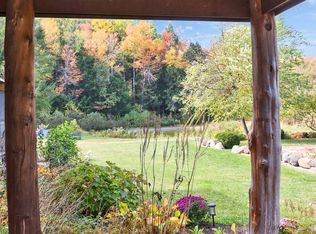Closed
Listed by:
Peg Walsh,
Four Seasons Sotheby's International Realty 603-924-3321
Bought with: Four Seasons Sotheby's International Realty
$700,000
91 Steele Road #11, Peterborough, NH 03458
4beds
2,129sqft
Condominium
Built in 2008
-- sqft lot
$707,600 Zestimate®
$329/sqft
$3,196 Estimated rent
Home value
$707,600
$651,000 - $764,000
$3,196/mo
Zestimate® history
Loading...
Owner options
Explore your selling options
What's special
Located in one of the greenest neighborhoods in the Northeast, the Nubanusit Neighborhood & Farm offers a rare opportunity to embrace elegant, modern, and sustainable living. This 4-bedroom private detached home is thoughtfully designed with plenty of natural light, fine finishes, and hickory flooring. The main level features a custom kitchen with granite countertops, a tiled sunroom, and a primary bedroom with large closets and direct access to a deck and patio. Upstairs, you will find three inviting guest bedrooms and a full bathroom. Additional space includes a walk-up attic and a full unfinished basement, offering potential future expansion opportunity. Built with efficiency in mind, this home has superior insulation, triple-glazed windows, and airtight construction. A fresh-air ventilation system with heat recovery, low-VOC materials, and water-saving fixtures ensure a healthy indoor environment. A central pellet boiler plant uses locally sourced biomass fuel for heat and hot water, included in the condo fee. Beyond your doorstep, the community preserves 100+ acres of open farm fields, riverfront access, walking trails, and woodlands-ideal for recreation, wildlife, and food production. There's a 4,200 square foot Common House where neighbors may gather for shared meals, meetings, and activities. The scenic, historic town of Peterborough, New Hampshire is a two hour drive from Boston and four from New York.
Zillow last checked: 8 hours ago
Listing updated: July 21, 2025 at 01:47pm
Listed by:
Peg Walsh,
Four Seasons Sotheby's International Realty 603-924-3321
Bought with:
Peg Walsh
Four Seasons Sotheby's International Realty
Source: PrimeMLS,MLS#: 5031849
Facts & features
Interior
Bedrooms & bathrooms
- Bedrooms: 4
- Bathrooms: 2
- Full bathrooms: 1
- 3/4 bathrooms: 1
Heating
- Pellet Furnace
Cooling
- None
Appliances
- Included: Dishwasher, Dryer, Refrigerator, Washer, Electric Stove
- Laundry: Laundry Hook-ups, In Basement
Features
- Cedar Closet(s), Ceiling Fan(s), Dining Area, Living/Dining, Primary BR w/ BA, Natural Light, Natural Woodwork, Indoor Storage, Common Heating/Cooling
- Flooring: Hardwood, Tile, Wood
- Windows: Drapes, Window Treatments
- Basement: Full,Storage Space,Unfinished,Basement Stairs,Interior Entry
- Attic: Walk-up
Interior area
- Total structure area: 3,488
- Total interior livable area: 2,129 sqft
- Finished area above ground: 2,129
- Finished area below ground: 0
Property
Parking
- Total spaces: 2
- Parking features: Shared Driveway, On Site, Parking Spaces 2, Visitor, Covered, Carport, Detached
- Garage spaces: 1
- Has carport: Yes
Accessibility
- Accessibility features: 1st Floor Bedroom, 1st Floor Full Bathroom, 1st Floor Hrd Surfce Flr, Hard Surface Flooring
Features
- Levels: 2.5
- Stories: 2
- Patio & porch: Patio
- Exterior features: Deck, Garden, Storage
- Has view: Yes
- Waterfront features: River
Lot
- Size: 103 Acres
- Features: Condo Development, Country Setting, Horse/Animal Farm, Trail/Near Trail, Views, Walking Trails
Details
- Additional structures: Guest House, Outbuilding
- Zoning description: Residential
- Other equipment: Sprinkler System, Standby Generator
Construction
Type & style
- Home type: Condo
- Architectural style: New Englander
- Property subtype: Condominium
Materials
- Wood Frame, Wood Siding
- Foundation: Concrete
- Roof: Architectural Shingle,Asphalt Shingle
Condition
- New construction: No
- Year built: 2008
Utilities & green energy
- Electric: 150 Amp Service, Circuit Breakers, Generator
- Sewer: Public Sewer
- Utilities for property: Underground Utilities
Green energy
- Energy efficient items: Insulation, Windows
- Energy generation: Solar
Community & neighborhood
Security
- Security features: Smoke Detector(s)
Location
- Region: Peterborough
- Subdivision: Nubanusit Neighborhood & Farm
HOA & financial
Other financial information
- Additional fee information: Fee: $605
Other
Other facts
- Road surface type: Paved
Price history
| Date | Event | Price |
|---|---|---|
| 7/21/2025 | Sold | $700,000+0.1%$329/sqft |
Source: | ||
| 7/17/2025 | Contingent | $699,000$328/sqft |
Source: | ||
| 6/9/2025 | Price change | $699,000-12.5%$328/sqft |
Source: | ||
| 4/14/2025 | Price change | $799,000-7.6%$375/sqft |
Source: | ||
| 3/12/2025 | Listed for sale | $865,000$406/sqft |
Source: | ||
Public tax history
Tax history is unavailable.
Neighborhood: 03458
Nearby schools
GreatSchools rating
- 5/10Peterborough Elementary SchoolGrades: PK-4Distance: 1.1 mi
- 6/10South Meadow SchoolGrades: 5-8Distance: 2.3 mi
- 8/10Conval Regional High SchoolGrades: 9-12Distance: 2.4 mi
Schools provided by the listing agent
- Elementary: Peterborough Elem School
- Middle: South Meadow School
- High: Contoocook Valley Regional Hig
- District: Contoocook Valley SD SAU #1
Source: PrimeMLS. This data may not be complete. We recommend contacting the local school district to confirm school assignments for this home.

Get pre-qualified for a loan
At Zillow Home Loans, we can pre-qualify you in as little as 5 minutes with no impact to your credit score.An equal housing lender. NMLS #10287.

