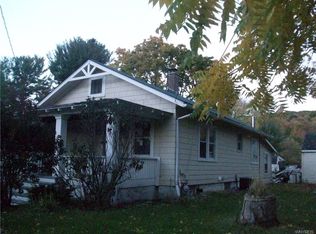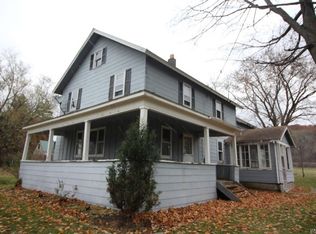Charming raised ranch sited on a 13.5-acre farm perfect for horse or outdoor enthusiasts which boasts an amazing location just minutes outside of the quaint Village of East Aurora. The main floor consists of an open concept kitchen and dining area, a cozy living room with wood burning fireplace, two bedrooms, updated full bath and large enclosed porch. The thoughtfully updated kitchen is adorn with granite countertops, off-white cabinetry tons of storage and a breakfast bar. The walkout lower level includes a renovated living room with gas fireplace, updated bath with jetted tub and a third bedroom. The barn consists of 4 stalls, water, electric, hayloft and 4 pastures. Apple & pear trees, possible riding trails throughout the property.
This property is off market, which means it's not currently listed for sale or rent on Zillow. This may be different from what's available on other websites or public sources.

