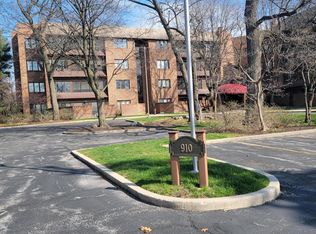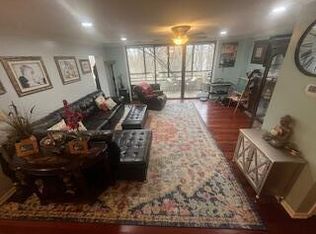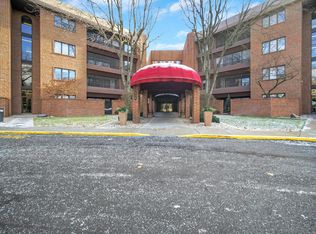Closed
$342,000
910 Ridge Rd APT 104, Munster, IN 46321
2beds
1,649sqft
Condominium
Built in 1985
-- sqft lot
$346,600 Zestimate®
$207/sqft
$2,363 Estimated rent
Home value
$346,600
$319,000 - $374,000
$2,363/mo
Zestimate® history
Loading...
Owner options
Explore your selling options
What's special
LOCATION, NESTLED IN THE WOODS . Walk in the front door down the hall to this unit, no stairs or elevator. This unit faces south, with great sunlight and views of the Munster Community Park & baseball fields. Approximately 1 1/2 years ago the following things are New, flooring in most of the unit including the large 17 x 6 screened in balcony, kitchen cabinets, countertops (Quartz), tile backsplash,and stainless appliances. Crown molding in the Living, dining and kitchen area. Primary bedroom's bathroom has double sinks, separate shower and soaking tub, Each bedroom has a walk-in closet. HOA installed a new central air cooling system approximately 2 years ago. HOA dues covers many items, it makes the dues a "good deal", Water, Hot Water, Heat, Gas, Trash, Insurance on the building, Maintenance on the building and land. Owner is responsible for the electric bill. internet, insurance for the unit. Low electric bill and a low insurance premium. This facility offers an INDOOR, inground pool, Hot tub, dry sauna located in the bathrooms by the pool, patio area, workout room with equipment and a social room. If you park in your underground space, you can walk up the stairs and be right at your unit or take the elevator up to the first floor. The garage has a 10 x 5 locking, storage room, and an additional shelving , in a common, closet storage space on the fourth floor. This building is well constructed with flexicore (concrete) floors, approx. 2 ft between between the floors, for duct and plumbing. Conveniently located to stores, restaurants and parks. PETS ARE ALLOWED UP TO 16LBS. Rules apply to pets
Zillow last checked: 8 hours ago
Listing updated: June 16, 2025 at 11:05am
Listed by:
Kris Hoge,
RE/MAX Realty Associates 219-922-8400
Bought with:
Tom Boyle, RB14030231
McColly Real Estate
Source: NIRA,MLS#: 818956
Facts & features
Interior
Bedrooms & bathrooms
- Bedrooms: 2
- Bathrooms: 2
- Full bathrooms: 1
- 3/4 bathrooms: 1
Primary bedroom
- Area: 208
- Dimensions: 16.0 x 13.0
Bedroom 2
- Area: 159
- Dimensions: 15.0 x 10.6
Dining room
- Area: 108
- Dimensions: 12.0 x 9.0
Kitchen
- Area: 88
- Dimensions: 11.0 x 8.0
Laundry
- Area: 49
- Dimensions: 7.0 x 7.0
Living room
- Area: 290.16
- Dimensions: 18.6 x 15.6
Heating
- Forced Air
Appliances
- Included: Dishwasher, Washer, Stainless Steel Appliance(s), Refrigerator, Microwave, Gas Water Heater, Electric Range, Disposal
- Laundry: Laundry Room, Other, Main Level
Features
- Crown Molding, Recessed Lighting, Stone Counters, Soaking Tub, Open Floorplan, Other, Double Vanity
- Has basement: No
- Has fireplace: No
Interior area
- Total structure area: 1,649
- Total interior livable area: 1,649 sqft
- Finished area above ground: 1,649
Property
Parking
- Total spaces: 1
- Parking features: Additional Parking, Driveway, Other, Garage Door Opener
- Garage spaces: 1
- Has uncovered spaces: Yes
Accessibility
- Accessibility features: Accessible Approach with Ramp, Accessible Doors
Features
- Levels: One
- Pool features: In Ground
- Has view: Yes
- View description: Park/Greenbelt, Trees/Woods
Lot
- Features: Landscaped, Wooded, Paved, Private
Details
- Parcel number: 450719154003000027
- Zoning description: residential
Construction
Type & style
- Home type: Condo
- Property subtype: Condominium
- Attached to another structure: Yes
Condition
- New construction: No
- Year built: 1985
Utilities & green energy
- Electric: 100 Amp Service
- Sewer: Public Sewer
- Water: Public
Community & neighborhood
Location
- Region: Munster
- Subdivision: Sand Oak
HOA & financial
HOA
- Has HOA: Yes
- HOA fee: $533 monthly
- Amenities included: Landscaping, Snow Removal, Pool, Other, Management, Maintenance Grounds
- Services included: Maintenance Grounds, Snow Removal, Trash, Maintenance Structure
- Association name: sandoak condos
- Association phone: 219-689-7380
Other
Other facts
- Listing agreement: Exclusive Right To Sell
- Listing terms: Cash,Conventional
Price history
| Date | Event | Price |
|---|---|---|
| 6/16/2025 | Sold | $342,000-3.6%$207/sqft |
Source: | ||
| 4/26/2025 | Pending sale | $354,900$215/sqft |
Source: | ||
| 4/16/2025 | Listed for sale | $354,900+29.1%$215/sqft |
Source: | ||
| 5/31/2023 | Sold | $275,000$167/sqft |
Source: | ||
| 4/29/2023 | Contingent | $275,000$167/sqft |
Source: | ||
Public tax history
| Year | Property taxes | Tax assessment |
|---|---|---|
| 2024 | $2,484 +2% | $247,000 +20.8% |
| 2023 | $2,434 +7.3% | $204,400 +8.9% |
| 2022 | $2,269 +7.7% | $187,700 +7.1% |
Find assessor info on the county website
Neighborhood: 46321
Nearby schools
GreatSchools rating
- 8/10Ernest R Elliott Elementary SchoolGrades: K-5Distance: 0.9 mi
- 8/10Wilbur Wright Middle SchoolGrades: 6-8Distance: 0.4 mi
- 10/10Munster High SchoolGrades: 9-12Distance: 0.5 mi
Schools provided by the listing agent
- Elementary: Elliott Elementary School
- Middle: Wilbur Wright Middle School
- High: Munster High School
Source: NIRA. This data may not be complete. We recommend contacting the local school district to confirm school assignments for this home.
Get a cash offer in 3 minutes
Find out how much your home could sell for in as little as 3 minutes with a no-obligation cash offer.
Estimated market value$346,600
Get a cash offer in 3 minutes
Find out how much your home could sell for in as little as 3 minutes with a no-obligation cash offer.
Estimated market value
$346,600


