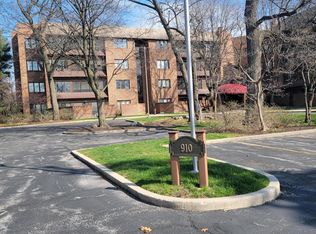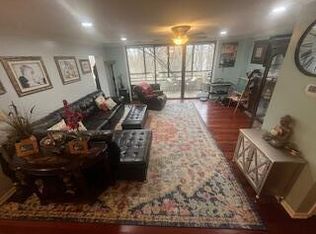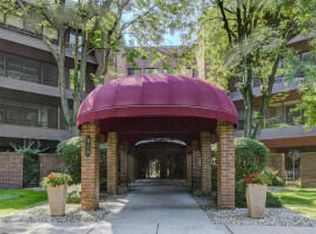Closed
$365,000
910 Ridge Rd Unit 408, Munster, IN 46321
3beds
2,903sqft
Condominium
Built in 1985
-- sqft lot
$369,900 Zestimate®
$126/sqft
$3,330 Estimated rent
Home value
$369,900
$340,000 - $399,000
$3,330/mo
Zestimate® history
Loading...
Owner options
Explore your selling options
What's special
A rare find in Munster - an Oversized, 3 bedroom, 3 bathroom, 2900 sqft Condo in the SandOak Condo Building! Large foyer entry. Private office with double doors. Huge family room with built-in book shelves, and fireplace. Sliders off family room lead to balcony, completely screened in, and overlooking private wooded area. Very bright eat-in kitchen with picture window overlooking wooded area. Open and airy dining room off foyer can accommodate any sized dining set, and has built in wet bar. Primary suite has full ensuite with separate tub, double bowl vanity, shower, also walk-in and double closets. 2nd bedroom has attached full bath, and walk-in and double closets. 3rd bedroom has walk-in and double closets with hallway access to 3rd bathroom. Large in-unit laundry room with drop-in sink. 2 private parking spaces, and additional storage. Building features: Huge beautiful lobby area; safe underground parking; elevator building; indoor pool with full workout gym; separate large party room with full kitchen; private library for residents. This condo is for the discriminating buyer as it is roomy, livable, and has all the amenities you could want!
Zillow last checked: 8 hours ago
Listing updated: June 18, 2025 at 01:43pm
Listed by:
Tom Boyle,
McColly Real Estate tjboyle2300@yahoo.com
Bought with:
Victoria Brant, RB14046219
Rose Real Estate
Maryellen Aardema, RB23000606
Rose Real Estate
Source: NIRA,MLS#: 814570
Facts & features
Interior
Bedrooms & bathrooms
- Bedrooms: 3
- Bathrooms: 3
- Full bathrooms: 2
- 3/4 bathrooms: 1
Primary bedroom
- Description: Full bath, sep shower, walk-in closet, double closet.
- Area: 221
- Dimensions: 17.0 x 13.0
Bedroom 2
- Description: walk-in closet, double closet.
- Area: 156
- Dimensions: 13.0 x 12.0
Bedroom 3
- Description: Bath, walk-in closet, double closet.
- Area: 154
- Dimensions: 14.0 x 11.0
Dining room
- Description: Wet bar/service area
- Area: 352
- Dimensions: 22.0 x 16.0
Great room
- Description: Fireplace, Built-in cabinets/shelving
- Area: 330
- Dimensions: 22.0 x 15.0
Kitchen
- Description: Access to screened porch
- Area: 209
- Dimensions: 19.0 x 11.0
Laundry
- Description: In-unit laundry with tub
- Area: 81
- Dimensions: 9.0 x 9.0
Office
- Description: Off of Foyer
- Area: 154
- Dimensions: 14.0 x 11.0
Other
- Description: Foyer
- Area: 84
- Dimensions: 12.0 x 7.0
Other
- Description: Screened in patio/balcony
- Area: 112
- Dimensions: 16.0 x 7.0
Heating
- Forced Air, Natural Gas
Appliances
- Included: Dishwasher, Washer, Microwave, Dryer
- Laundry: Electric Dryer Hookup, Washer Hookup, Sink, Main Level, Laundry Room
Features
- Ceiling Fan(s), Pantry, Walk-In Closet(s), His and Hers Closets, Entrance Foyer, Eat-in Kitchen, Double Vanity
- Has basement: No
- Number of fireplaces: 1
- Fireplace features: Gas, Great Room
Interior area
- Total structure area: 2,903
- Total interior livable area: 2,903 sqft
- Finished area above ground: 2,903
Property
Parking
- Total spaces: 2
- Parking features: Additional Parking, Garage Door Opener, Heated Garage, Attached
- Attached garage spaces: 2
Features
- Levels: One
- Patio & porch: Covered, Screened, Enclosed, Deck
- Pool features: Heated, In Ground
- Fencing: None
- Has view: Yes
- View description: Neighborhood, Trees/Woods
Lot
- Features: Landscaped, Wooded
Details
- Parcel number: 450719145036000027
Construction
Type & style
- Home type: Condo
- Architectural style: Traditional
- Property subtype: Condominium
- Attached to another structure: Yes
Condition
- New construction: No
- Year built: 1985
Utilities & green energy
- Electric: 100 Amp Service
- Sewer: Public Sewer
- Water: Public
- Utilities for property: Electricity Connected, Sewer Connected, Water Connected, Natural Gas Connected
Community & neighborhood
Security
- Security features: Carbon Monoxide Detector(s), Security Lights, Smoke Detector(s), Fire Alarm
Community
- Community features: Curbs, Sidewalks, Pool, Fitness Center
Location
- Region: Munster
- Subdivision: Sandoak Condominiums
HOA & financial
HOA
- Has HOA: Yes
- HOA fee: $1,007 monthly
- Amenities included: Landscaping, Snow Removal, Pool, Other, Maintenance Grounds
- Services included: Maintenance Grounds, Snow Removal, Trash, Maintenance Structure
- Association name: Sand Oak Condo Association
Other
Other facts
- Listing agreement: Exclusive Right To Sell
- Listing terms: Cash,Conventional
- Road surface type: Paved
Price history
| Date | Event | Price |
|---|---|---|
| 6/18/2025 | Sold | $365,000-8.7%$126/sqft |
Source: | ||
| 5/2/2025 | Pending sale | $399,900$138/sqft |
Source: | ||
| 3/31/2025 | Price change | $399,900-5.9%$138/sqft |
Source: | ||
| 1/6/2025 | Listed for sale | $425,000$146/sqft |
Source: | ||
Public tax history
| Year | Property taxes | Tax assessment |
|---|---|---|
| 2024 | $4,388 +7.6% | $411,200 +22.2% |
| 2023 | $4,077 +7.7% | $336,500 +9.6% |
| 2022 | $3,785 +8.1% | $307,100 +7.7% |
Find assessor info on the county website
Neighborhood: 46321
Nearby schools
GreatSchools rating
- 8/10Ernest R Elliott Elementary SchoolGrades: K-5Distance: 0.9 mi
- 8/10Wilbur Wright Middle SchoolGrades: 6-8Distance: 0.4 mi
- 10/10Munster High SchoolGrades: 9-12Distance: 0.6 mi
Get a cash offer in 3 minutes
Find out how much your home could sell for in as little as 3 minutes with a no-obligation cash offer.
Estimated market value$369,900
Get a cash offer in 3 minutes
Find out how much your home could sell for in as little as 3 minutes with a no-obligation cash offer.
Estimated market value
$369,900


