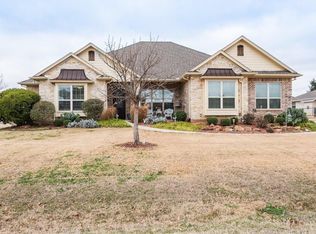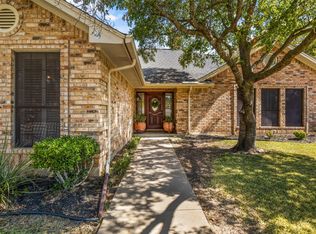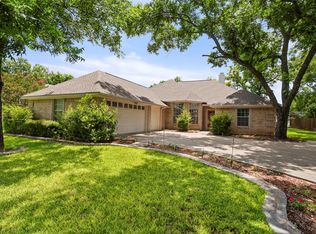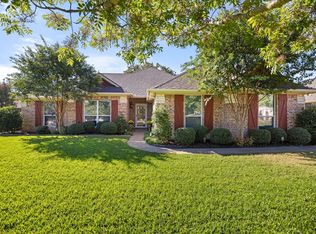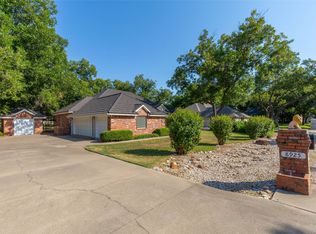HUGE PRICE DROP. This is such a nice home on the golf course. Don’t miss this beautiful golf course home sitting on the number 6 Tee Box. What a view! This house has lots of storage, beautiful hardwood floors and porcelain and terrazzo tiles in wet areas. The master has two walk-in closets with an extra-large shoe closet as well. There are two living and dining areas as well as an office flex space. You can enjoy your morning coffee or afternoon refreshing drink on the lovely, covered patio overlooking the golf course. The yard is fenced for your children or fur babies and there is a sprinkler system to keep the yard nice and green. This is a three bedroom and two bath home with granite counters. This well taken care of home has new HVAC in April of 2022; new microwave and range in Feb of 2024; new garage doors with rails and hardware in August 2024; new attic stairs in Feb. 2022; water heater rebuilt in Nov 2024; new roof, attic vents, gutters with partial leaf guards, and some solar screens in August 2024. The entire house was painted on the interior in 2021. There is even extra parking in the drive. Don’t pass up this lovely home.
Under contract
Price cut: $27.4K (11/12)
$399,500
9100 Bellechase Rd, Granbury, TX 76049
3beds
2,235sqft
Est.:
Single Family Residence
Built in 1988
0.34 Acres Lot
$389,300 Zestimate®
$179/sqft
$204/mo HOA
What's special
Office flex spaceBeautiful hardwood floorsBeautiful golf course homeGranite countersExtra-large shoe closetLots of storageSprinkler system
- 79 days |
- 41 |
- 0 |
Likely to sell faster than
Zillow last checked: 8 hours ago
Listing updated: December 20, 2025 at 06:37am
Listed by:
Jan Boeckel,
Winston Properties, LLC 817-579-5555
Source: NTREIS,MLS#: 21105331
Facts & features
Interior
Bedrooms & bathrooms
- Bedrooms: 3
- Bathrooms: 2
- Full bathrooms: 2
Primary bedroom
- Level: First
- Dimensions: 16 x 13
Bedroom
- Level: First
- Dimensions: 14 x 10
Bedroom
- Level: First
- Dimensions: 11 x 10
Primary bathroom
- Level: First
- Dimensions: 14 x 9
Breakfast room nook
- Level: First
- Dimensions: 12 x 7
Dining room
- Level: First
- Dimensions: 11 x 10
Family room
- Features: Built-in Features, Fireplace
- Level: First
- Dimensions: 20 x 17
Kitchen
- Features: Breakfast Bar, Built-in Features, Granite Counters, Pantry
- Level: First
- Dimensions: 12 x 10
Living room
- Level: First
- Dimensions: 15 x 13
Office
- Level: First
- Dimensions: 13 x 11
Heating
- Electric
Cooling
- Central Air
Appliances
- Included: Dishwasher, Electric Range, Disposal
Features
- Cathedral Ceiling(s), Dry Bar, High Speed Internet, Open Floorplan, Cable TV, Walk-In Closet(s), Wired for Sound
- Flooring: Carpet, Hardwood
- Has basement: No
- Number of fireplaces: 1
- Fireplace features: Family Room, Masonry
Interior area
- Total interior livable area: 2,235 sqft
Video & virtual tour
Property
Parking
- Total spaces: 3
- Parking features: Additional Parking, Concrete, Door-Multi, Garage, Garage Door Opener, Garage Faces Side
- Attached garage spaces: 3
Features
- Levels: One
- Stories: 1
- Patio & porch: Covered
- Exterior features: Rain Gutters
- Pool features: None
- Fencing: Chain Link
Lot
- Size: 0.34 Acres
- Features: On Golf Course
Details
- Parcel number: R000027103
Construction
Type & style
- Home type: SingleFamily
- Architectural style: Traditional,Detached
- Property subtype: Single Family Residence
Materials
- Brick
- Foundation: Slab
- Roof: Composition
Condition
- Year built: 1988
Utilities & green energy
- Utilities for property: Electricity Connected, Municipal Utilities, Phone Available, Sewer Available, Water Available, Cable Available
Community & HOA
Community
- Security: Security Gate, Smoke Detector(s), Security Guard
- Subdivision: Pecan Plantation UN7
HOA
- Has HOA: Yes
- Services included: Association Management, Maintenance Grounds, Maintenance Structure, Security, Trash
- HOA fee: $204 monthly
- HOA name: Pecan Plantation Owners Accosiation
- HOA phone: 817-573-2641
Location
- Region: Granbury
Financial & listing details
- Price per square foot: $179/sqft
- Tax assessed value: $363,110
- Annual tax amount: $2,464
- Date on market: 11/5/2025
- Cumulative days on market: 272 days
- Listing terms: Cash,Conventional,FHA,VA Loan
- Electric utility on property: Yes
Estimated market value
$389,300
$370,000 - $409,000
$2,685/mo
Price history
Price history
| Date | Event | Price |
|---|---|---|
| 12/20/2025 | Contingent | $399,500$179/sqft |
Source: NTREIS #21105331 Report a problem | ||
| 11/12/2025 | Price change | $399,500-6.4%$179/sqft |
Source: NTREIS #21105331 Report a problem | ||
| 11/5/2025 | Listed for sale | $426,9000%$191/sqft |
Source: NTREIS #21105331 Report a problem | ||
| 11/5/2025 | Listing removed | $427,000$191/sqft |
Source: NTREIS #20995404 Report a problem | ||
| 10/9/2025 | Price change | $427,000-2.4%$191/sqft |
Source: NTREIS #20995404 Report a problem | ||
Public tax history
Public tax history
| Year | Property taxes | Tax assessment |
|---|---|---|
| 2024 | $2,464 -4.3% | $363,110 +3.4% |
| 2023 | $2,574 -33.7% | $351,010 -2.7% |
| 2022 | $3,884 +59.7% | $360,630 +45.3% |
Find assessor info on the county website
BuyAbility℠ payment
Est. payment
$2,569/mo
Principal & interest
$1899
Property taxes
$326
Other costs
$344
Climate risks
Neighborhood: Pecan Plantation
Nearby schools
GreatSchools rating
- 6/10Mambrino SchoolGrades: PK-5Distance: 2.8 mi
- 7/10Acton Middle SchoolGrades: 6-8Distance: 7.3 mi
- 5/10Granbury High SchoolGrades: 9-12Distance: 9.9 mi
Schools provided by the listing agent
- Elementary: Mambrino
- Middle: Acton
- High: Granbury
- District: Granbury ISD
Source: NTREIS. This data may not be complete. We recommend contacting the local school district to confirm school assignments for this home.
