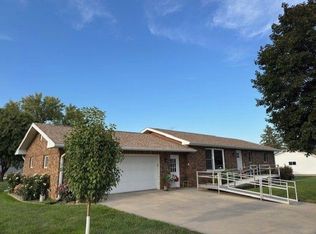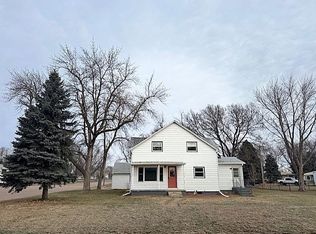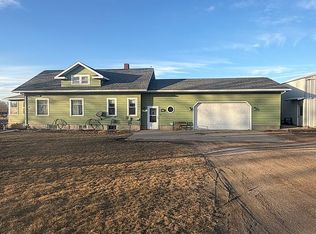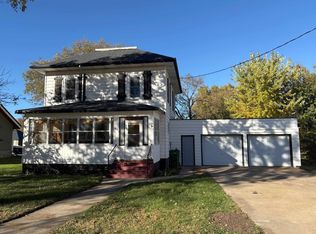THIS is why you love small-town South Dakota! Enter this lovingly updated 1911 home through the original oak and glass front door. The entry room is big enough for a large mudroom or divide it and set up your home office! The spacious living and dining room is filled with sunlight! Most main level windows were replaced in 2023. When the sun goes down, cozy-up to the fireplace with a good book! The beautiful luxury plank flooring is also new. The bright white kitchen has plenty of cabinet space. Step from the kitchen to the newly constructed back deck for morning coffee, grilling steaks and entertaining friends and family! Three bedrooms upstairs have new carpeting and are handy to the remodeled bathroom! The lower level is partially finished and has its own remodeled bathroom. A large, open room is ready for your ideas…family room? Craft room? Office? Playroom? You choose! The 2-car garage is oversized with room for your mower, workbench, etc! Is there really a HUGE hot tub room in the garage? If that’s not your thing…how about storage? Workshop? Office? Apartment! Watch deer appear from the woods at dusk and wander through your yard... Walk to the park high over the Missouri River for a game of pickleball, then gaze over the same incredible view as did Lewis and Clark! ...Walk 2 blocks to the mom-and-pop grocery store or to one of the two pubs for a burger and to catch up on local news. If you love wildlife, the outdoors...and small-town tranquility....this place is for you! Call today to see this special property! Be sure to find the virtual tour link in this listing. Virtually walk through right now!
For sale
$289,000
911 7th St, Springfield, SD 57062
3beds
1,526sqft
Est.:
Single Family Residence
Built in 1910
0.41 Acres Lot
$-- Zestimate®
$189/sqft
$-- HOA
What's special
Cozy-up to the fireplaceBeautiful luxury plank flooringBright white kitchenNew carpetingFilled with sunlightNewly constructed back deckRemodeled bathroom
- 119 days |
- 405 |
- 7 |
Zillow last checked: 8 hours ago
Listing updated: October 29, 2025 at 12:59pm
Listed by:
Joel McDowell,
CORE Real Estate,
Spencer M Mannes,
CORE Real Estate
Source: Realtor Association of the Sioux Empire,MLS#: 22508106
Tour with a local agent
Facts & features
Interior
Bedrooms & bathrooms
- Bedrooms: 3
- Bathrooms: 2
- Full bathrooms: 1
- 3/4 bathrooms: 1
Cooling
- Central Air
Features
- Number of fireplaces: 1
- Fireplace features: Gas
Interior area
- Total interior livable area: 1,526 sqft
- Finished area above ground: 1,276
- Finished area below ground: 250
Property
Parking
- Total spaces: 2
- Parking features: Garage
- Garage spaces: 2
Features
- Levels: One and One Half
- Patio & porch: Deck
Lot
- Size: 0.41 Acres
- Features: Corner Lot
Details
- Additional structures: Shed(s)
- Parcel number: 52.02.46.05
Construction
Type & style
- Home type: SingleFamily
- Property subtype: Single Family Residence
Materials
- Hard Board, Synthetic Stucco
- Foundation: Block
- Roof: Composition
Condition
- Year built: 1910
Utilities & green energy
- Sewer: Public Sewer
- Water: Public
Community & HOA
Community
- Subdivision: Other - Outside Jurisdiction
HOA
- Has HOA: No
Location
- Region: Springfield
Financial & listing details
- Price per square foot: $189/sqft
- Tax assessed value: $119,907
- Annual tax amount: $2,114
- Date on market: 10/23/2025
Estimated market value
Not available
Estimated sales range
Not available
Not available
Price history
Price history
| Date | Event | Price |
|---|---|---|
| 10/23/2025 | Listed for sale | $289,000+285.3%$189/sqft |
Source: | ||
| 3/10/2023 | Sold | $75,000-24.8%$49/sqft |
Source: | ||
| 1/23/2023 | Listed for sale | $99,750$65/sqft |
Source: | ||
| 1/15/2023 | Contingent | $99,750$65/sqft |
Source: | ||
| 11/6/2022 | Price change | $99,750-9.2%$65/sqft |
Source: | ||
| 9/18/2022 | Price change | $109,900-8.3%$72/sqft |
Source: | ||
| 9/4/2022 | Price change | $119,900-7.7%$79/sqft |
Source: | ||
| 8/15/2022 | Listed for sale | $129,900$85/sqft |
Source: | ||
Public tax history
Public tax history
| Year | Property taxes | Tax assessment |
|---|---|---|
| 2025 | -- | $119,907 |
| 2024 | -- | $119,907 +33.5% |
| 2023 | -- | $89,851 +6.7% |
| 2022 | -- | $84,177 +32.2% |
| 2021 | -- | $63,651 |
| 2020 | -- | $63,651 |
| 2019 | -- | $63,651 |
| 2018 | -- | $63,651 +28% |
| 2017 | -- | $49,739 |
| 2016 | -- | $49,739 +8.2% |
| 2012 | -- | $45,976 |
Find assessor info on the county website
BuyAbility℠ payment
Est. payment
$1,791/mo
Principal & interest
$1490
Property taxes
$301
Climate risks
Neighborhood: 57062
Nearby schools
GreatSchools rating
- 8/10Springfield Elementary - 03Grades: K-5Distance: 0.4 mi
- 5/10Bon Homme Middle School - 02Grades: 6-8Distance: 9.6 mi
- 8/10Bon Homme High School - 01Grades: 9-12Distance: 9.6 mi
Schools provided by the listing agent
- Elementary: Springfield ES
- Middle: Bon Homme MS
- High: Bon Homme Hutterische Colony Alternative HS
- District: Bon Homme 04-2
Source: Realtor Association of the Sioux Empire. This data may not be complete. We recommend contacting the local school district to confirm school assignments for this home.




