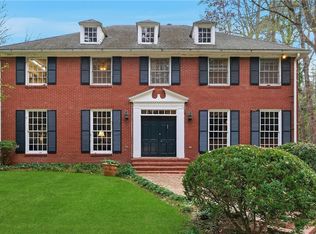Magnificent Gated Mediterranean Compound on 2 +/- Acres in the Heart of Buckhead. Pool &Tennis Court. Main House 3 BR/ 4 Baths -2 Guest Houses, 4 Car Garage plus additional 2 car garage & workshop. Foyer, Fireside LR w/ Vaulted ceilings. Separate DR, custom kitchen w/ quartzite counters,Kitchenaide 6-burner range w/ double ovens, stainless appliances, walk in pantry & cozy breakfast nook.Den is open to the kitchen&has full bath. Small Office off Bedrooms. Renovated Owners suite includes oversized BR w/ beamed ceilings, doubles sets of sliding French doors leading to outdoor patios & walkways, corner fireplace & sitting area.Owners bath includes separate marble vanities, marble dressing vanity, separate closets w/ custom built-ins & separate water closets. The glass enclosed "wet room" includes European shower w/ stand alone jetted tub. The main courtyard w/ fountain leads to separate great room w/ vaulted Beamed Ceilings,Bookcases,wood-burning FP,wet bar &half bath. 2 Guest Houses each w/ BR& Baths & morning kitchens.2 Laundry Rooms, Large exercise room in unfinished basement & tons of storage. Landscaped yard w/ flowering plants and trees throughout each season. There is a tennis court and pebble-tech pool w/ shelf & 2 fountains. The property has a well and 2 cisterns which feed the irrigation system.
This property is off market, which means it's not currently listed for sale or rent on Zillow. This may be different from what's available on other websites or public sources.
