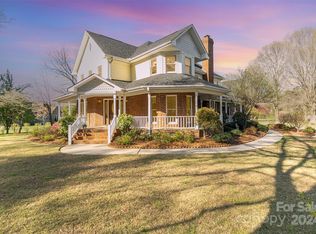Closed
$885,000
9125 Dylan Ridge Ct, Concord, NC 28027
4beds
3,666sqft
Single Family Residence
Built in 2017
1 Acres Lot
$886,100 Zestimate®
$241/sqft
$3,468 Estimated rent
Home value
$886,100
$833,000 - $939,000
$3,468/mo
Zestimate® history
Loading...
Owner options
Explore your selling options
What's special
This one CHECKS all the boxes! Custom built 3600+ sq. ft. 4BR/3.5BA? CHECK! Large flat one acre lot? CHECK! In-ground salt water pool? CHECK! Beautiful hardwood floors? CHECK! Primary Suite + two add'l BRs on the main level? CHECK! Bedroom + loft + bonus/movie room on 2nd floor? CHECK! Unbelievable walk-in attic storage w/even possible room for expansion? CHECK! Come inside & take a look for yourself! Custom front door welcomes you in to the large, open floor plan. Home features 10' ceilings, extensive custom trim & built-ins throughout. The gourmet kitchen features a SS hood, large granite island w/room for seating, smooth cook top, wall oven/microwave, apron sink, gorgeous cabinets w/under cabinet & interior glass cabinet lighting. The owner's retreat boasts recessed lighting & ceiling fan while the bath includes walkthrough double shower w/multiple heads, soaking tub & split vanities. Covered back porch/deck overlooks backyard oasis w/12,000 gallons saltwater pool. WELCOME HOME!
Zillow last checked: 8 hours ago
Listing updated: July 08, 2025 at 09:00am
Listing Provided by:
Consuelo Souders consuelo@ConsueloSouders.com,
Keller Williams Lake Norman
Bought with:
Grace Walser
The Agency - Charlotte
Makayla Villarreal
The Agency - Charlotte
Source: Canopy MLS as distributed by MLS GRID,MLS#: 4264436
Facts & features
Interior
Bedrooms & bathrooms
- Bedrooms: 4
- Bathrooms: 4
- Full bathrooms: 3
- 1/2 bathrooms: 1
- Main level bedrooms: 3
Primary bedroom
- Level: Main
Bedroom s
- Level: Main
Bedroom s
- Level: Main
Bedroom s
- Level: Upper
Bathroom full
- Level: Main
Bathroom full
- Level: Main
Bathroom full
- Level: Upper
Bonus room
- Level: Upper
Breakfast
- Level: Main
Den
- Level: Main
Dining room
- Level: Main
Great room
- Level: Main
Kitchen
- Level: Main
Laundry
- Level: Main
Loft
- Level: Upper
Heating
- Electric, Heat Pump
Cooling
- Ceiling Fan(s), Central Air, Electric
Appliances
- Included: Dishwasher, Disposal, Electric Cooktop, Electric Oven, Electric Water Heater, Exhaust Hood, Microwave, Plumbed For Ice Maker, Refrigerator with Ice Maker
- Laundry: Electric Dryer Hookup, Mud Room, Inside, Main Level, Sink, Washer Hookup
Features
- Breakfast Bar, Built-in Features, Kitchen Island, Open Floorplan, Pantry, Storage, Walk-In Closet(s), Walk-In Pantry
- Flooring: Carpet, Hardwood, Tile
- Doors: Insulated Door(s)
- Windows: Insulated Windows
- Has basement: No
- Attic: Walk-In
- Fireplace features: Gas Log, Great Room, Propane
Interior area
- Total structure area: 3,666
- Total interior livable area: 3,666 sqft
- Finished area above ground: 3,666
- Finished area below ground: 0
Property
Parking
- Total spaces: 2
- Parking features: Driveway, Attached Garage, Garage Door Opener, Garage Faces Side, Keypad Entry, Garage on Main Level
- Attached garage spaces: 2
- Has uncovered spaces: Yes
Features
- Levels: One and One Half
- Stories: 1
- Patio & porch: Deck, Front Porch, Patio, Rear Porch
- Exterior features: Fire Pit
- Has private pool: Yes
- Pool features: Fenced, In Ground, Outdoor Pool, Salt Water
- Fencing: Partial
Lot
- Size: 1 Acres
- Features: Cul-De-Sac, Level, Open Lot
Details
- Parcel number: 46824607260000
- Zoning: CR
- Special conditions: Standard
- Other equipment: Fuel Tank(s), Surround Sound
Construction
Type & style
- Home type: SingleFamily
- Property subtype: Single Family Residence
Materials
- Brick Partial, Stone Veneer, Vinyl
- Foundation: Crawl Space
- Roof: Shingle
Condition
- New construction: No
- Year built: 2017
Details
- Builder name: Untz Builders
Utilities & green energy
- Sewer: Septic Installed
- Water: Well
- Utilities for property: Electricity Connected, Propane, Underground Power Lines, Underground Utilities
Community & neighborhood
Security
- Security features: Smoke Detector(s)
Community
- Community features: Gated
Location
- Region: Concord
- Subdivision: None
Other
Other facts
- Listing terms: Cash,Conventional,FHA,VA Loan
- Road surface type: Concrete, Paved
Price history
| Date | Event | Price |
|---|---|---|
| 7/8/2025 | Sold | $885,000+1.1%$241/sqft |
Source: | ||
| 5/30/2025 | Listed for sale | $875,000+75.4%$239/sqft |
Source: | ||
| 5/1/2020 | Sold | $499,000-5%$136/sqft |
Source: | ||
| 2/16/2020 | Pending sale | $525,000$143/sqft |
Source: Local MLS #3558322 Report a problem | ||
| 10/9/2019 | Listed for sale | $525,000-2.8%$143/sqft |
Source: RE/MAX Executive #3558322 Report a problem | ||
Public tax history
| Year | Property taxes | Tax assessment |
|---|---|---|
| 2024 | $4,879 +12.7% | $768,360 +46.5% |
| 2023 | $4,328 +2.1% | $524,620 |
| 2022 | $4,239 | $524,620 |
Find assessor info on the county website
Neighborhood: 28027
Nearby schools
GreatSchools rating
- 10/10W R Odell ElementaryGrades: 3-5Distance: 1.5 mi
- 10/10Harris Road MiddleGrades: 6-8Distance: 2.1 mi
- 6/10Northwest Cabarrus HighGrades: 9-12Distance: 3.9 mi
Schools provided by the listing agent
- Elementary: W.R. Odell
- Middle: Northwest Cabarrus
- High: Northwest Cabarrus
Source: Canopy MLS as distributed by MLS GRID. This data may not be complete. We recommend contacting the local school district to confirm school assignments for this home.
Get a cash offer in 3 minutes
Find out how much your home could sell for in as little as 3 minutes with a no-obligation cash offer.
Estimated market value$886,100
Get a cash offer in 3 minutes
Find out how much your home could sell for in as little as 3 minutes with a no-obligation cash offer.
Estimated market value
$886,100
